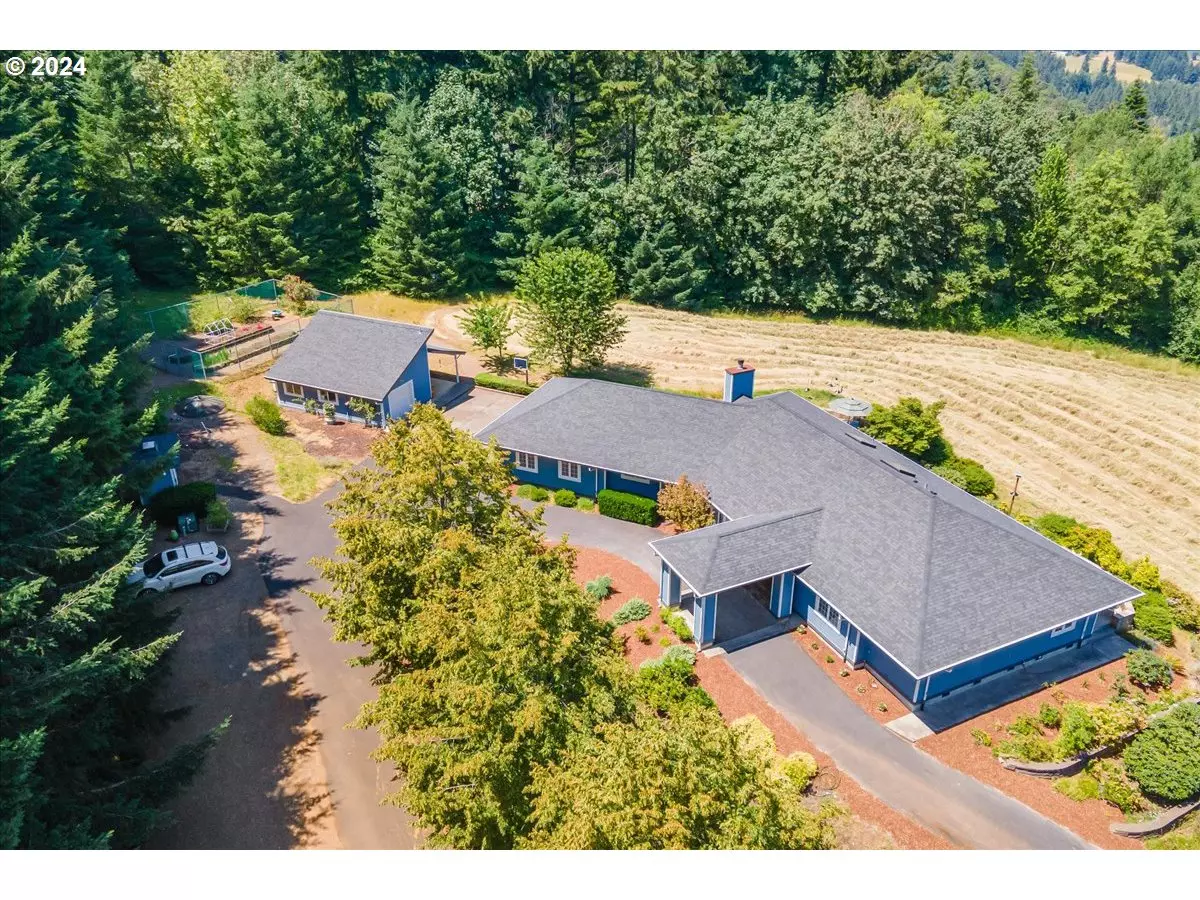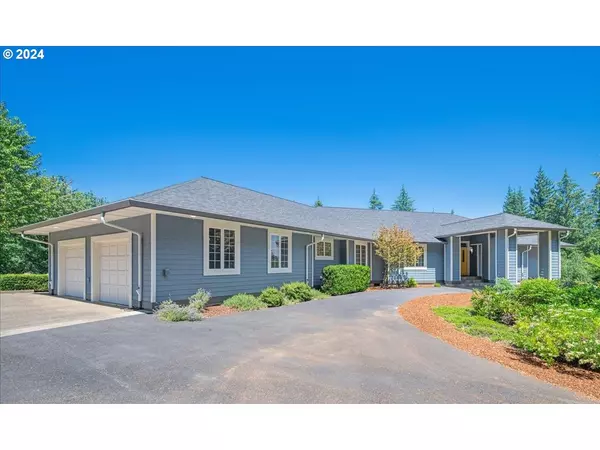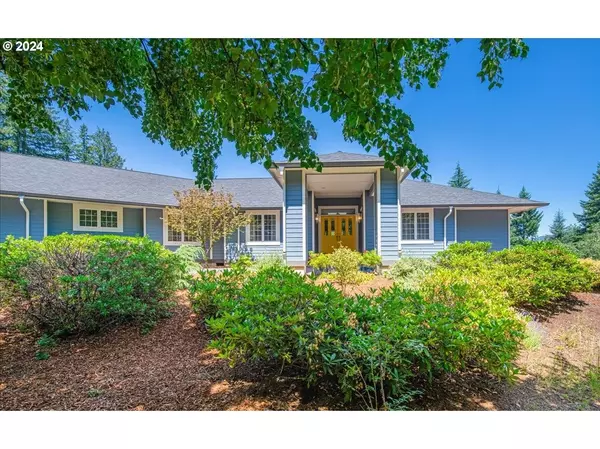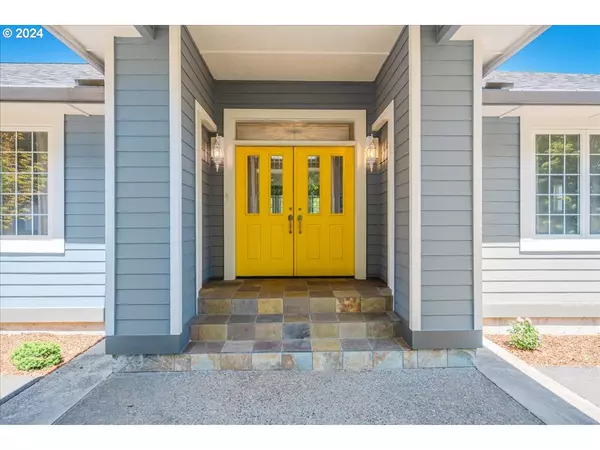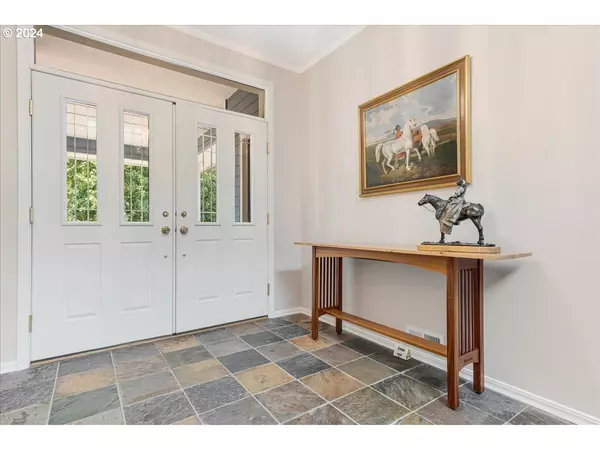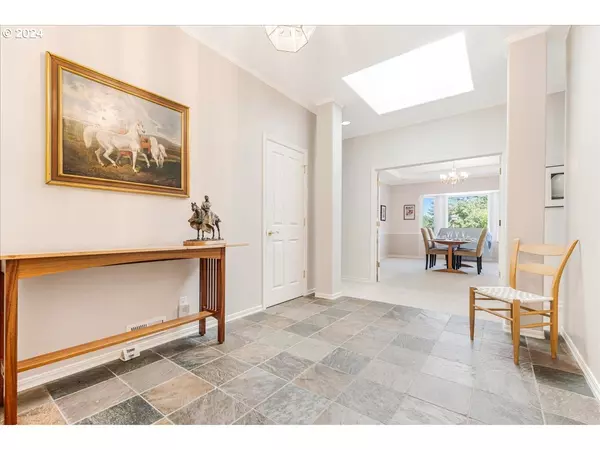Bought with Windermere Northwest Living
$980,000
$995,000
1.5%For more information regarding the value of a property, please contact us for a free consultation.
3 Beds
3 Baths
2,946 SqFt
SOLD DATE : 09/09/2024
Key Details
Sold Price $980,000
Property Type Single Family Home
Sub Type Single Family Residence
Listing Status Sold
Purchase Type For Sale
Square Footage 2,946 sqft
Price per Sqft $332
MLS Listing ID 24582545
Sold Date 09/09/24
Style Stories1, Ranch
Bedrooms 3
Full Baths 3
Year Built 1995
Annual Tax Amount $11,389
Tax Year 2024
Lot Size 9.890 Acres
Property Description
Incredible value! Custom built home with high end finishes on extremely private 10 acres. Mature fir trees, but none close to the house. Views of Mount St. Helens from extra large living room and kitchen. 9 foot ceilings throughout. Lightly lived in. Meticulously cared for. 1 level living at it's finest. Formal Dining Room or Bonus Room. All large bedrooms. Principal BR has a gorgeous walk-in shower and huge walk-in California closet. Plus a dedicated office. All appliances stay including washer, dryer, and emergency generator. New roof in 2020. Oversized 30x24 finished garage. Finished 18x30 workshop, heated, insulated, with water and 200 amp service panel. Additional 12x30 lean-to perfect for boat or RV storage, or expanding your shop. Shop would make a fabulous ADU with a little work. Large, tall fenced garden with raised beds and water. Home warranty included. Zoned R-5. Looks to be eligible to be subdivided into 2-5 acre lots. Buyer to verify. 8 minutes to Woodland and I-5. This is a rare gem. Priced to sell!
Location
State WA
County Clark
Area _52
Zoning R-5
Rooms
Basement Crawl Space
Interior
Interior Features Ceiling Fan, Garage Door Opener, Hardwood Floors, High Ceilings, High Speed Internet, Laundry, Marble, Skylight, Soaking Tub, Sound System, Tile Floor, Wallto Wall Carpet, Washer Dryer
Heating Forced Air, Heat Pump
Cooling Central Air, Heat Pump
Fireplaces Number 1
Fireplaces Type Wood Burning
Appliance Builtin Oven, Builtin Refrigerator, Convection Oven, Cook Island, Cooktop, Dishwasher, Disposal, Down Draft, Granite, Instant Hot Water, Microwave, Pantry, Plumbed For Ice Maker
Exterior
Exterior Feature Garden, Outbuilding, Patio, Raised Beds, R V Parking, R V Boat Storage, Workshop
Parking Features Attached, ExtraDeep, Oversized
Garage Spaces 2.0
View Mountain, Territorial
Roof Type Composition
Garage Yes
Building
Lot Description Gated, Secluded, Sloped, Wooded
Story 1
Foundation Concrete Perimeter
Sewer Standard Septic
Water Well
Level or Stories 1
Schools
Elementary Schools La Center
Middle Schools La Center
High Schools La Center
Others
Senior Community No
Acceptable Financing Cash, Conventional
Listing Terms Cash, Conventional
Read Less Info
Want to know what your home might be worth? Contact us for a FREE valuation!

Our team is ready to help you sell your home for the highest possible price ASAP


"My job is to find and attract mastery-based agents to the office, protect the culture, and make sure everyone is happy! "

