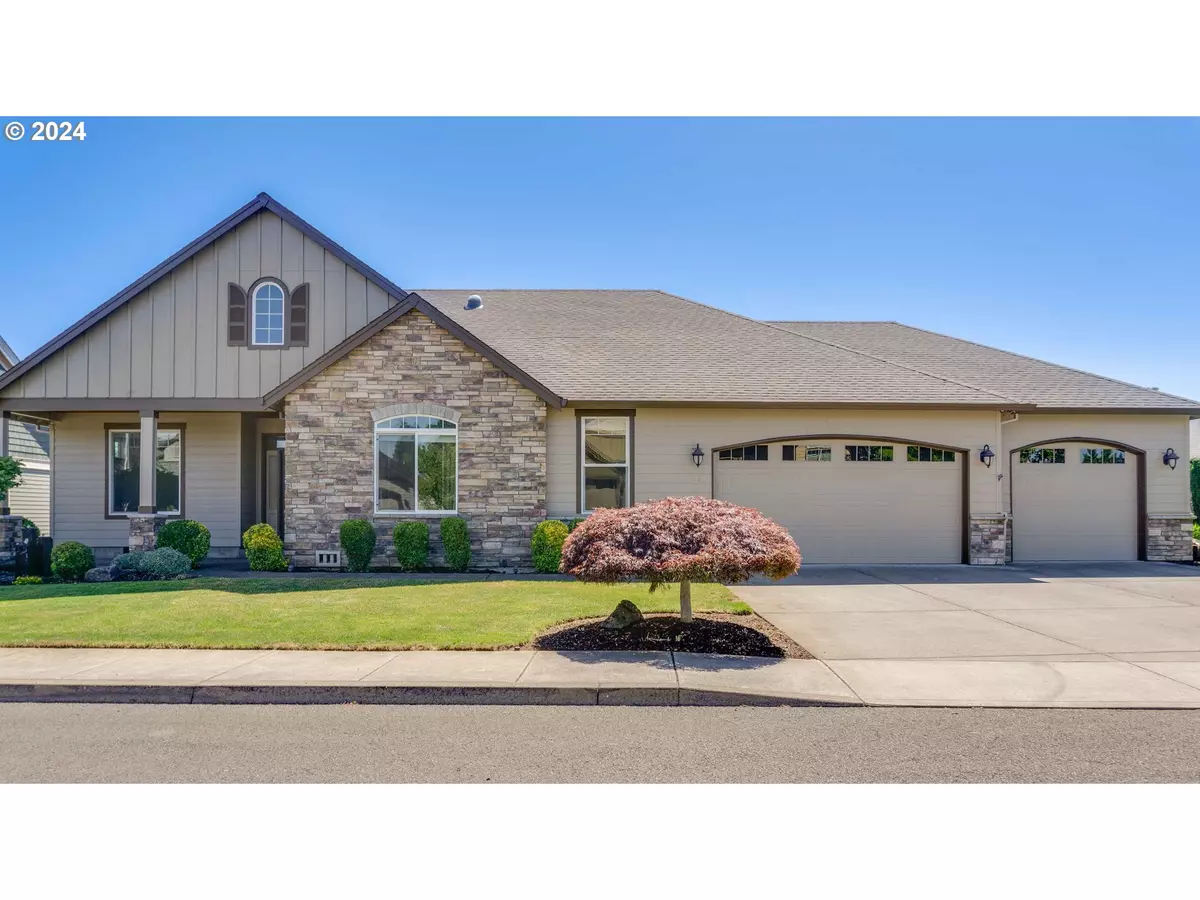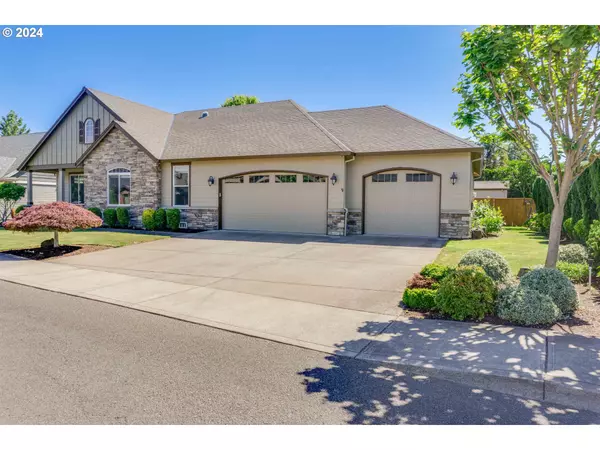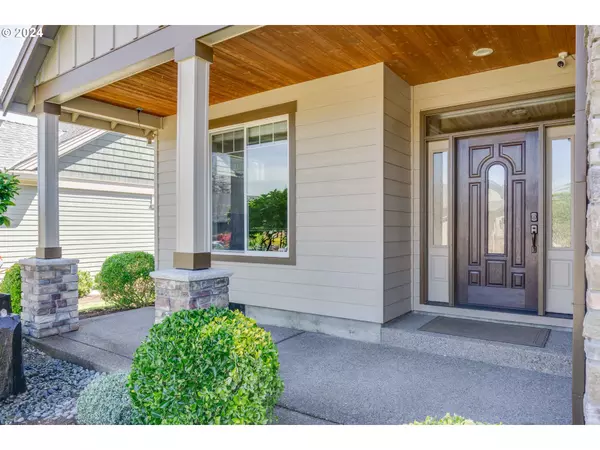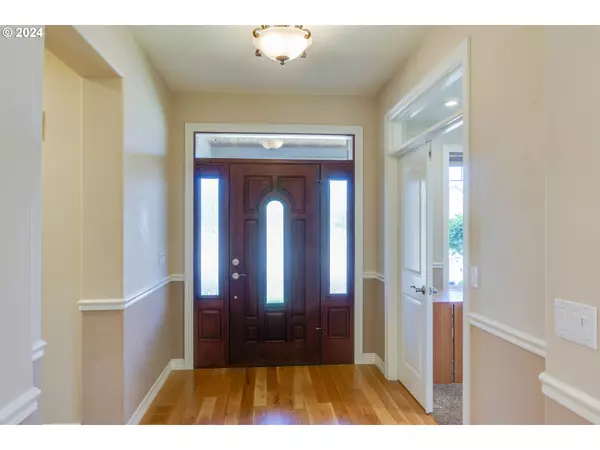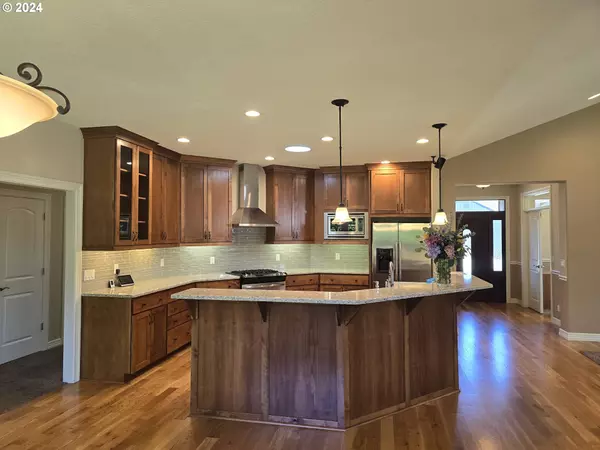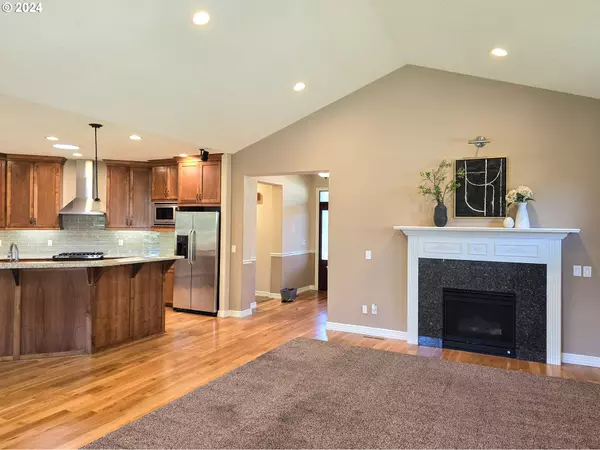Bought with Equity Oregon Real Estate
$765,000
$775,000
1.3%For more information regarding the value of a property, please contact us for a free consultation.
4 Beds
2 Baths
2,183 SqFt
SOLD DATE : 09/10/2024
Key Details
Sold Price $765,000
Property Type Single Family Home
Sub Type Single Family Residence
Listing Status Sold
Purchase Type For Sale
Square Footage 2,183 sqft
Price per Sqft $350
Subdivision Northwood Estates
MLS Listing ID 24605335
Sold Date 09/10/24
Style Stories1, Craftsman
Bedrooms 4
Full Baths 2
Year Built 2013
Annual Tax Amount $8,011
Tax Year 2023
Property Description
Fantastic LOCATION! Beautifully maintained 1 level custom home on a cul-de-sac in a highly desirable neighborhood. Special features include; hardwood floors, surround sound, security system with cameras, state of the art weather station, central vac (in home AND in the garage), solar tubes (3), recirculation pump (INSTANT hot water throughout the house, & new A/C (1 year old). Enjoy the LARGE 5 car garage to play/work on cars/crafts/ping pong, etc,(includes all cabinets). Backyard shed with power. All appliances are included, plus washer & dryer. This subdivision has a large private park in the middle for all to enjoy (with NO HOA fees!). OPEN HOUSE Sunday (9/1) 1-3pm
Location
State OR
County Clackamas
Area _146
Rooms
Basement Crawl Space
Interior
Interior Features Central Vacuum, Granite, Hardwood Floors, Soaking Tub, Solar Tube, Sound System, Vaulted Ceiling, Washer Dryer
Heating Forced Air95 Plus
Cooling Central Air
Fireplaces Number 1
Fireplaces Type Gas
Appliance Dishwasher, Free Standing Gas Range, Free Standing Refrigerator, Granite, Island, Microwave, Stainless Steel Appliance
Exterior
Exterior Feature Covered Patio, Fenced, Security Lights, Sprinkler, Tool Shed, Yard
Parking Features Attached, Oversized
Garage Spaces 5.0
Roof Type Composition
Garage Yes
Building
Lot Description Cul_de_sac, Level
Story 1
Foundation Concrete Perimeter
Sewer Public Sewer
Water Public Water
Level or Stories 1
Schools
Elementary Schools Eccles
Middle Schools Baker Prairie
High Schools Canby
Others
Senior Community No
Acceptable Financing Cash, Conventional
Listing Terms Cash, Conventional
Read Less Info
Want to know what your home might be worth? Contact us for a FREE valuation!

Our team is ready to help you sell your home for the highest possible price ASAP


"My job is to find and attract mastery-based agents to the office, protect the culture, and make sure everyone is happy! "

