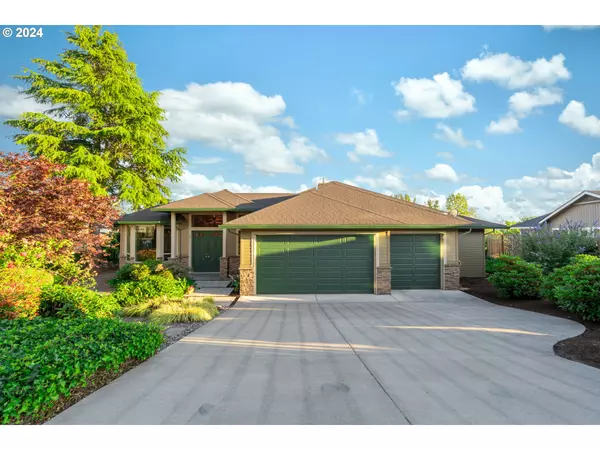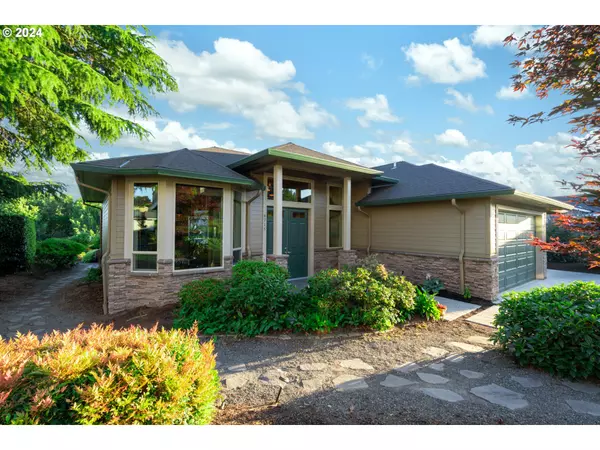Bought with Keller Williams Realty Portland Central
$1,200,000
$1,200,000
For more information regarding the value of a property, please contact us for a free consultation.
4 Beds
3 Baths
3,358 SqFt
SOLD DATE : 09/10/2024
Key Details
Sold Price $1,200,000
Property Type Single Family Home
Sub Type Single Family Residence
Listing Status Sold
Purchase Type For Sale
Square Footage 3,358 sqft
Price per Sqft $357
Subdivision Riverview
MLS Listing ID 24343410
Sold Date 09/10/24
Style Daylight Ranch, Traditional
Bedrooms 4
Full Baths 3
Year Built 1958
Annual Tax Amount $9,017
Tax Year 2023
Lot Size 9,583 Sqft
Property Description
Discover Luxury Riverside Living.This unparalleled residence offers an exclusive gateway to a lifestyle that blends sophisticated design, spectacular vistas, and nature's tranquility. With a generous stretch of 3,358 square feet elegantly displayed across a day-ranch layout, this house is a masterpiece of craftsmanship and attention to detail. As you step inside, the sweeping high ceilings of the main floor welcome you, setting the stage for stunning views of the Columbia River throughout the home. Rich, luminous natural light cascades through expansive windows, each offering a phenomenal view of the river, airport, and Wintler Community Park. The kitchen is a chef's dream with ample countertop space, double ovens, a gas range, and a view. The living room provides an intimate setting for gatherings, with easy access to the deck for evening dinners while watching the planes come and go. The home boasts four bedrooms, including a grand primary bedroom. The primary suite features heated floors, a soaking tub with a river view, and a walk-in tile shower. There is a second bedroom and full bathroom on the main level, perfect for little ones, guests, or a home office. Heading outside, you will find meticulously landscaped grounds beckoning for outdoor leisure and entertaining, offering a harmonious extension of the indoor living experience. Imagine tranquil mornings spent with a cup of coffee on the private covered deck while the day's first light dances on the rivers surface or hosting vibrant gatherings against sunset-tinted skies. Not to mention, the 16' x 20' workshop, allowing you to escape away on weekend projects all while keeping your garage clean.The basement offers the perfect second living space with a cozy family room that features a second fireplace, tile floors, and large windows with a view. The nearby kitchenette holds tremendous value for those looking for a multi-generational home with the makings of a second kitchen. Welcome Home!
Location
State WA
County Clark
Area _23
Rooms
Basement Crawl Space, Finished, Partial Basement
Interior
Interior Features Garage Door Opener, Hardwood Floors, Heatilator, High Ceilings, High Speed Internet, Laundry, Quartz, Soaking Tub, Sprinkler, Tile Floor, Wallto Wall Carpet, Washer Dryer
Heating Forced Air
Cooling Central Air
Fireplaces Number 2
Fireplaces Type Gas
Appliance Builtin Oven, Builtin Range, Cook Island, Dishwasher, Disposal, Double Oven, Free Standing Refrigerator, Gas Appliances, Island, Microwave, Pantry, Plumbed For Ice Maker, Quartz, Range Hood, Stainless Steel Appliance
Exterior
Exterior Feature Covered Deck, Covered Patio, Deck, Garden, Gas Hookup, Outbuilding, Patio, Porch, Sprinkler, Tool Shed, Workshop, Yard
Garage Attached, Oversized
Garage Spaces 3.0
View Mountain, Park Greenbelt, River
Roof Type Composition
Parking Type Driveway
Garage Yes
Building
Lot Description Private, Private Road, Sloped, Terraced
Story 2
Foundation Concrete Perimeter
Sewer Public Sewer
Water Public Water
Level or Stories 2
Schools
Elementary Schools Harney
Middle Schools Mcloughlin
High Schools Fort Vancouver
Others
Senior Community No
Acceptable Financing Cash, Conventional, VALoan
Listing Terms Cash, Conventional, VALoan
Read Less Info
Want to know what your home might be worth? Contact us for a FREE valuation!

Our team is ready to help you sell your home for the highest possible price ASAP


"My job is to find and attract mastery-based agents to the office, protect the culture, and make sure everyone is happy! "






