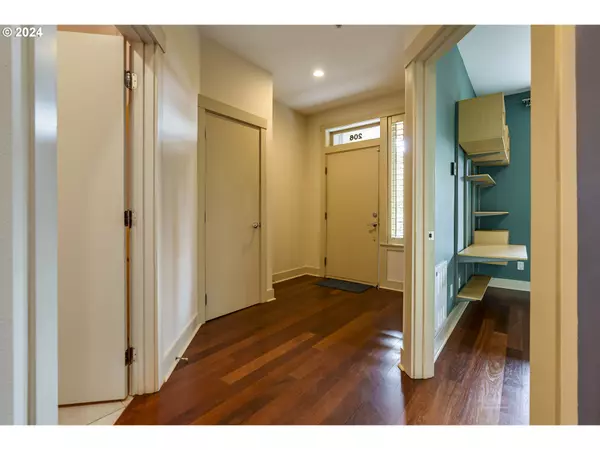Bought with Kelly Right Real Estate of Portland, LLC
$378,000
$385,000
1.8%For more information regarding the value of a property, please contact us for a free consultation.
3 Beds
2.1 Baths
1,650 SqFt
SOLD DATE : 09/16/2024
Key Details
Sold Price $378,000
Property Type Condo
Sub Type Condominium
Listing Status Sold
Purchase Type For Sale
Square Footage 1,650 sqft
Price per Sqft $229
MLS Listing ID 24694218
Sold Date 09/16/24
Style Stories2, Contemporary
Bedrooms 3
Full Baths 2
Condo Fees $849
HOA Fees $849/mo
Year Built 2001
Annual Tax Amount $9,273
Tax Year 2023
Property Description
This home affords you the best Portland has to offer: secret parks for sunset picnics, Madrona Hill bakery for warm scones (without having to wait in line) hip bars and carts for a fun date night out. This neighborhood provides all you require for a fun and fabulous Portland lifestyle. Meanwhile, this home boasts breathtaking views of the river, the west hills and forest park. Offering updated finishes like the stunning wood floors on the main floor, an open concept design, warm maple cabinets, and stainless-steel appliances. With 3 bedrooms plus a bonus loft space (work from home, anyone?) and 2.1 bathrooms, there's ample room for comfortable living. Abundant natural light floods the interior, complemented by a spacious private patio perfect for dining al fresco. A laundry space, walk-in closets, covered parking, and ample storage further enhance the practicality of this home. Situated on a section of Willamette Blvd favored by runners, bikers, and walkers, you'll enjoy a serene atmosphere. With Adidas just a few blocks away, you can easily commute to work. It's also a short jaunt to the MAX line, if you'd like to get downtown for a show. This home is the perfect blend of ease, fun and serenity. See it before its gone!
Location
State OR
County Multnomah
Area _141
Interior
Interior Features Hardwood Floors, Laundry, Wood Floors
Heating Forced Air, Hot Water
Appliance Dishwasher, Disposal, Free Standing Gas Range, Free Standing Refrigerator, Gas Appliances, Microwave, Plumbed For Ice Maker, Tile
Exterior
Exterior Feature Covered Patio, Deck, Fenced
Parking Features Carport
Garage Spaces 1.0
View River, Territorial
Roof Type Composition
Garage Yes
Building
Lot Description Bluff, Corner Lot, Secluded
Story 2
Foundation Concrete Perimeter
Sewer Public Sewer
Water Public Water
Level or Stories 2
Schools
Elementary Schools Chief Joseph
Middle Schools Ockley Green
High Schools Jefferson
Others
Senior Community No
Acceptable Financing Cash, Conventional
Listing Terms Cash, Conventional
Read Less Info
Want to know what your home might be worth? Contact us for a FREE valuation!

Our team is ready to help you sell your home for the highest possible price ASAP


"My job is to find and attract mastery-based agents to the office, protect the culture, and make sure everyone is happy! "






