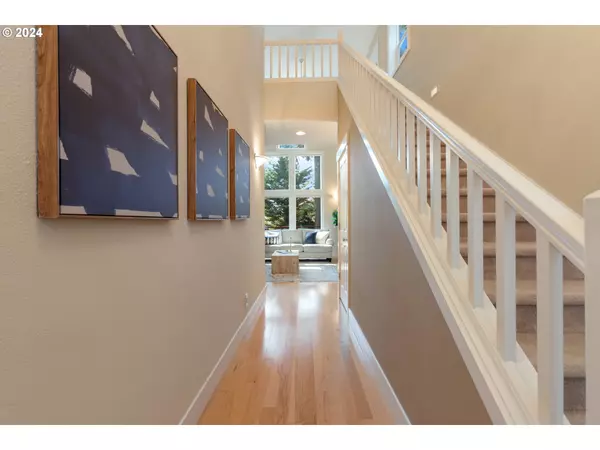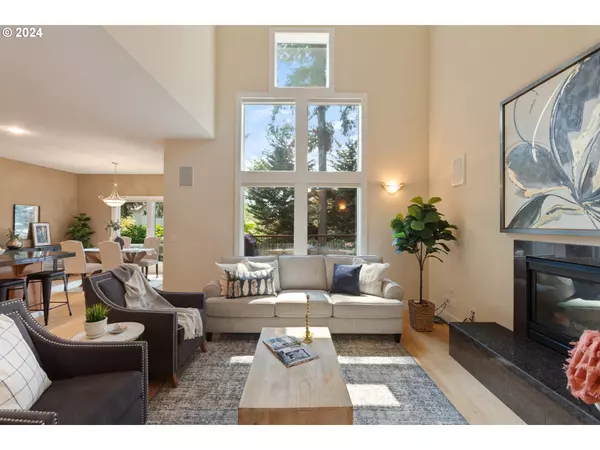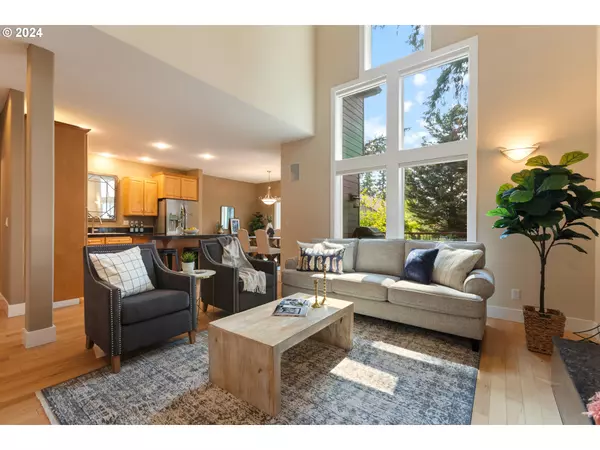Bought with All Professionals Real Estate
$511,000
$475,000
7.6%For more information regarding the value of a property, please contact us for a free consultation.
3 Beds
2.1 Baths
1,586 SqFt
SOLD DATE : 09/18/2024
Key Details
Sold Price $511,000
Property Type Townhouse
Sub Type Townhouse
Listing Status Sold
Purchase Type For Sale
Square Footage 1,586 sqft
Price per Sqft $322
MLS Listing ID 24319218
Sold Date 09/18/24
Style Stories2, Townhouse
Bedrooms 3
Full Baths 2
Condo Fees $210
HOA Fees $210/mo
Year Built 2002
Annual Tax Amount $5,886
Tax Year 2023
Lot Size 3,049 Sqft
Property Description
Discover this inviting 3-bed, 2.1-bath townhouse on a serene, wooded corner lot. The home features vaulted ceilings, creating a spacious and airy ambiance throughout. The living area seamlessly flows into the kitchen and dining space, offering wooded views on all sides. The kitchen is well-equipped with convenient storage racks and an island, perfect for meal prep and entertaining.Pre-wired for entertainment, this home ensures you can easily enjoy your favorite media. Step outside to the Trex deck and take in the beauty of the private backyard, complete with watering systems to keep your plants thriving.Additional highlights include a new furnace with an air purifier (installed in 2020), an attached two-car garage with shelving, and ample driveway and street parking. Low HOA dues cover the maintenance of exterior surfaces, the roof, and front yard landscaping (see CCRs for full details). Great THPRD walking and biking trails nearby. Don't miss out on this gem!
Location
State OR
County Washington
Area _150
Zoning R2
Rooms
Basement Crawl Space, Hatch Door
Interior
Interior Features Ceiling Fan, Garage Door Opener, High Ceilings, Sound System, Vinyl Floor, Washer Dryer, Wood Floors
Heating Forced Air
Cooling Central Air
Fireplaces Number 1
Fireplaces Type Gas
Appliance Island, Stainless Steel Appliance
Exterior
Exterior Feature Deck, Sprinkler
Parking Features Attached
Garage Spaces 2.0
View Trees Woods
Roof Type Composition
Garage Yes
Building
Lot Description Corner Lot, Private, Wooded
Story 2
Sewer Public Sewer
Water Public Water
Level or Stories 2
Schools
Elementary Schools Sexton Mountain
Middle Schools Highland Park
High Schools Mountainside
Others
HOA Name Call seller's agent for CCR, Bylaws and Minutes. Cheryl Paul direct line is 971-713-3239. Additional HOA docs and title questionnaire at homewisedocs.com 866-925-5004
Senior Community No
Acceptable Financing Cash, Conventional, FHA, VALoan
Listing Terms Cash, Conventional, FHA, VALoan
Read Less Info
Want to know what your home might be worth? Contact us for a FREE valuation!

Our team is ready to help you sell your home for the highest possible price ASAP


"My job is to find and attract mastery-based agents to the office, protect the culture, and make sure everyone is happy! "






