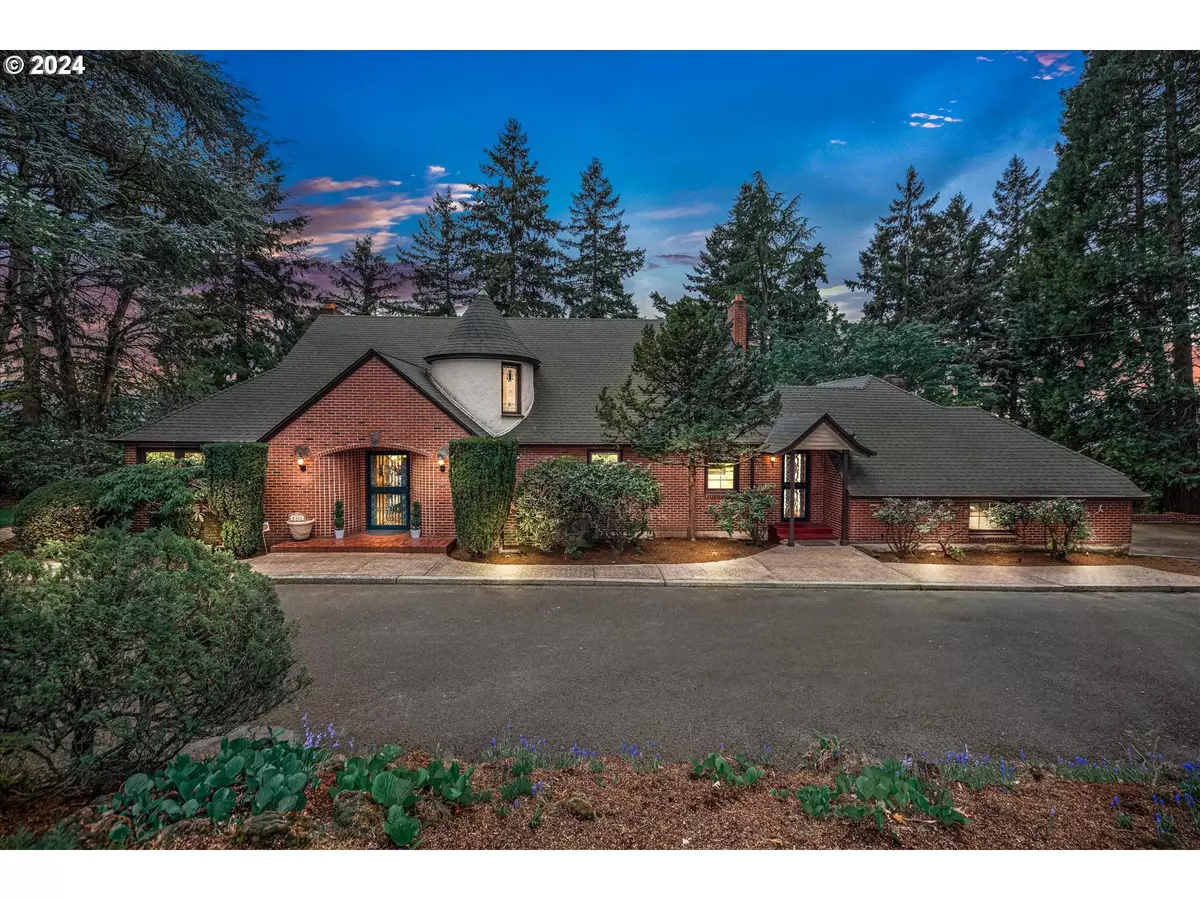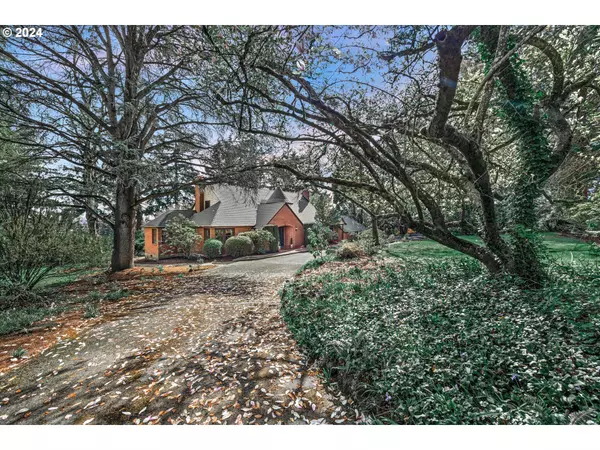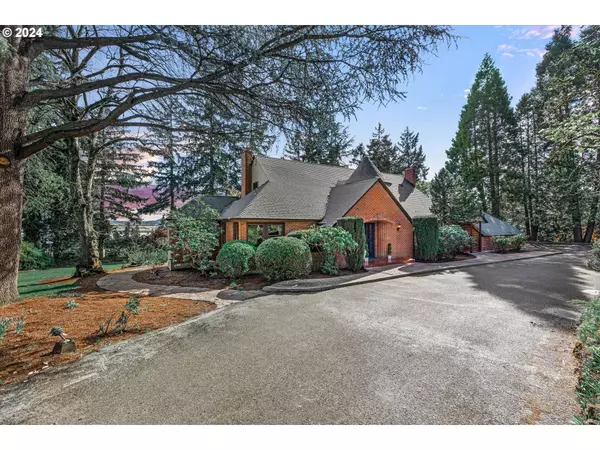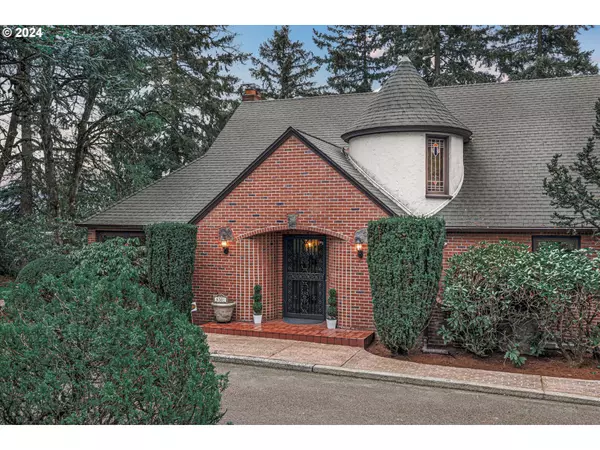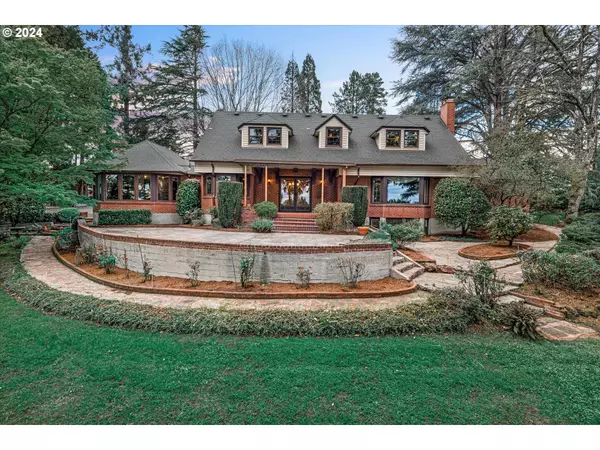Bought with Handris Realty Company
$1,070,000
$1,149,000
6.9%For more information regarding the value of a property, please contact us for a free consultation.
4 Beds
3.2 Baths
4,660 SqFt
SOLD DATE : 09/18/2024
Key Details
Sold Price $1,070,000
Property Type Single Family Home
Sub Type Single Family Residence
Listing Status Sold
Purchase Type For Sale
Square Footage 4,660 sqft
Price per Sqft $229
Subdivision Father Blanchet Park-Best View
MLS Listing ID 24399850
Sold Date 09/18/24
Style English, Traditional
Bedrooms 4
Full Baths 3
Year Built 1937
Annual Tax Amount $10,513
Tax Year 2023
Lot Size 1.460 Acres
Property Description
Lovely 3rd $225,000.000 price reduction! In 1936, after prohibition, German brewmaster of Lucky Lager fame, Edward Schwind, designed this incredible brick home with the best panoramic Columbia Rr views & Mahogany millwork. The home sits on a quiet 1.46-acre lot high above SR-14 off Lieser road with easy access to I-5, I-205. Front entry to home showcases a 2-story turret with curved staircase, wrought iron spindles. The living room has a large, bayed south facing window w/views of the Columbia River and PDX. This home features leaded and stained-glass windows/doors, high coved ceilings, and dreamy hardwood floors on most of the main level. The formal dining room with leaded glass pocket doors, is flanked on both sides by built-in curved, arched leaded glass cabinets. South facing French doors lead to an outdoor portico and more views and a lovely yard. A dining room restaurant style swing door opens to a butler's pantry with built-in for linen storage, a drink prep sink, pantry & space for add'l ref/freezer. The Kitchen has a bayed informal eating area with south facing view windows.The kitchen features a baking station, skylight, and endless cabinets- Double ovens, Portuguese tile covered chimney. South facing bay windows with Oak vaulted ceiling & fireplace enhance the great room extending from from the kitchen area. The den/office has built in bookshelves and cabinets. Primary bedroom suite, on main, w/bathroom - Walkin shower and soaking tub. Upstairs, Two Large bedrooms with dormer view windows. The basement has a rec room with a 12"bar with brass foot support and fireplace. There is ample space for hobbies and storage. A walk-in freezer/refrigerator and wine cellar storage. Outside, the grounds boast paths & established landscaping. The circular drive passes the brick carriage house (extra garage,shop or possible future ADU? The There are 2 wells. Home on septic, -sewer avail & pub water hooked up to neighbors on both sides.
Location
State WA
County Clark
Area _23
Zoning R-6
Rooms
Basement Full Basement, Partially Finished, Storage Space
Interior
Interior Features Garage Door Opener, Hardwood Floors, High Ceilings, High Speed Internet, Laundry, Skylight, Vaulted Ceiling, Wainscoting, Wallto Wall Carpet, Washer Dryer
Heating Forced Air, Hot Water, Zoned
Fireplaces Number 3
Fireplaces Type Wood Burning
Appliance Appliance Garage, Builtin Oven, Builtin Refrigerator, Butlers Pantry, Cook Island, Dishwasher, Disposal, Double Oven, Island, Microwave, Pantry, Range Hood, Tile
Exterior
Exterior Feature Covered Patio, Fenced, R V Parking, Second Garage, Sprinkler, Tool Shed, Workshop, Yard
Parking Features Attached, Detached, Oversized
Garage Spaces 2.0
View City, River, Territorial
Roof Type Composition
Garage Yes
Building
Lot Description Level, Private, Secluded
Story 3
Sewer Other, Septic Tank
Water Other, Well
Level or Stories 3
Schools
Elementary Schools Marshall
Middle Schools Mcloughlin
High Schools Fort Vancouver
Others
Senior Community No
Acceptable Financing Cash, Conventional
Listing Terms Cash, Conventional
Read Less Info
Want to know what your home might be worth? Contact us for a FREE valuation!

Our team is ready to help you sell your home for the highest possible price ASAP

"My job is to find and attract mastery-based agents to the office, protect the culture, and make sure everyone is happy! "

