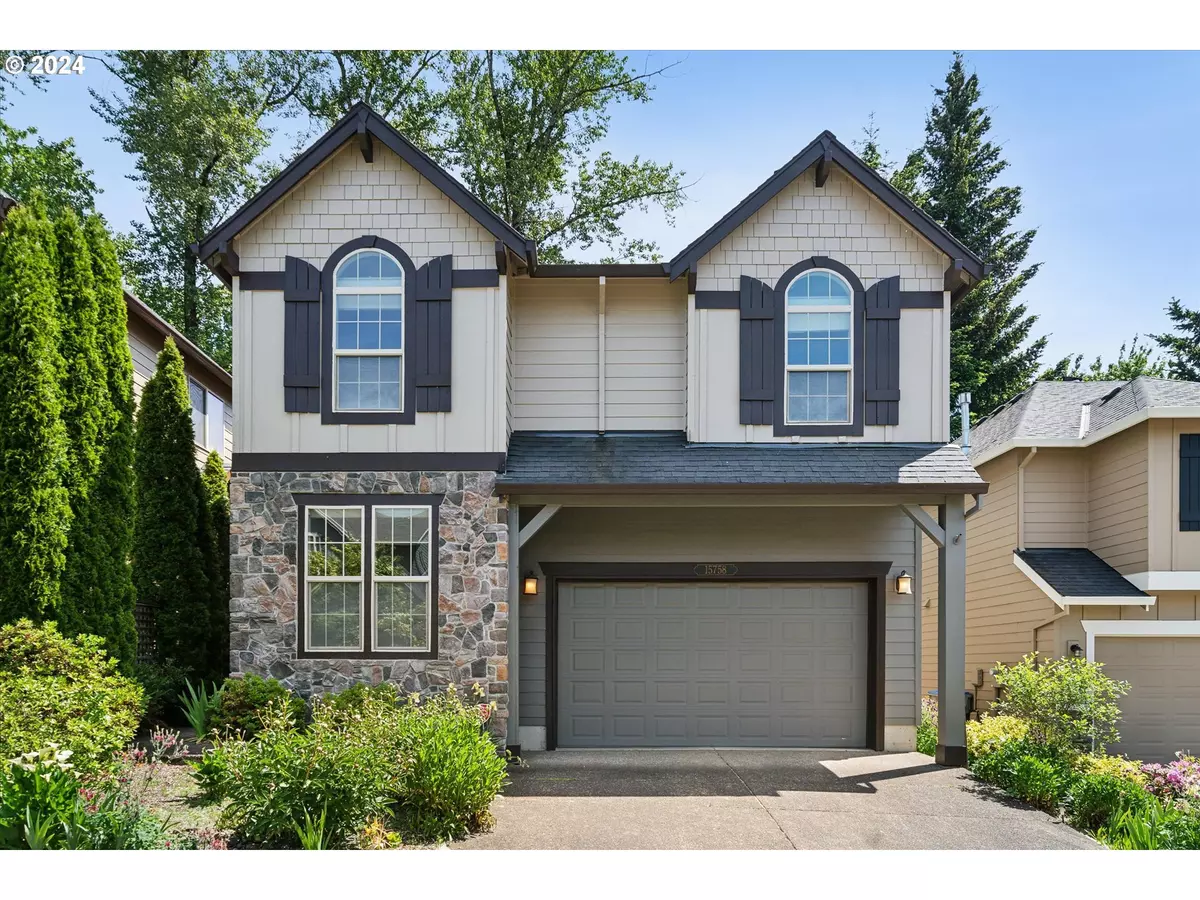Bought with Realty First
$649,900
$649,900
For more information regarding the value of a property, please contact us for a free consultation.
4 Beds
3 Baths
2,382 SqFt
SOLD DATE : 09/20/2024
Key Details
Sold Price $649,900
Property Type Single Family Home
Sub Type Single Family Residence
Listing Status Sold
Purchase Type For Sale
Square Footage 2,382 sqft
Price per Sqft $272
Subdivision Gage Forest
MLS Listing ID 24588798
Sold Date 09/20/24
Style Stories2, Craftsman
Bedrooms 4
Full Baths 3
Condo Fees $348
HOA Fees $29
Year Built 2007
Annual Tax Amount $6,547
Tax Year 2023
Lot Size 3,484 Sqft
Property Description
Stunning Craftsman in Quiet Tigard Neighborhood! High Ceilings + Engineered Hardwoods Throughout Main Level. Open Great Room w/Gas Fireplace w/Stone Surround. Gorgeous Kitchen w/Cherry Cabinetry, Granite Tile Counters, SS Appliances, Pantry, Island w/Eat-Bar, Coffee Station + SS Refrigerator. Dining Area w/Slider to Deck. BEDROOM + FULL BATH ON MAIN LEVEL w/Walk-in Shower + Tile Floors. Primary Suite w/French Doors, Walk-in Closet w/Organizers + Spacious Bath w/Tile Floors, Cherry Cabinetry, Soaking Tub, Walk-in Tile Shower + Double Vanity. Vaulted Bonus Room Perfect for Game/Play Room, Media Room, or 2nd Living Area. Upper Guest Bath Features Tile Counters, Cherry Cabinetry + Tub Shower. Vaulted 3rd Bedroom. Laundry Room w/Built-ins, Sink + Washer/Dryer. 2 Car Finished Garage w/High Ceilings. Central Air + Nest Thermostat Included. Fenced Backyard w/Deck + Patio Backs to Trees. Great Location Just Minutes from Durham City Park w/Off-Leash Dog Area, Cook Family Park + Bridgeport Village Shopping Center!
Location
State OR
County Washington
Area _151
Rooms
Basement Crawl Space
Interior
Interior Features Ceiling Fan, Engineered Hardwood, Garage Door Opener, Granite, High Ceilings, Laundry, Soaking Tub, Tile Floor, Vaulted Ceiling, Vinyl Floor, Wallto Wall Carpet, Washer Dryer
Heating Forced Air
Cooling Central Air
Fireplaces Number 1
Fireplaces Type Gas
Appliance Dishwasher, Disposal, Free Standing Gas Range, Free Standing Refrigerator, Gas Appliances, Granite, Island, Microwave, Pantry, Plumbed For Ice Maker, Stainless Steel Appliance
Exterior
Exterior Feature Deck, Fenced, Patio, Sprinkler, Yard
Parking Features Attached
Garage Spaces 2.0
View Trees Woods
Roof Type Composition
Garage Yes
Building
Lot Description Gentle Sloping, Level
Story 2
Sewer Public Sewer
Water Public Water
Level or Stories 2
Schools
Elementary Schools Durham
Middle Schools Twality
High Schools Tigard
Others
Senior Community No
Acceptable Financing Cash, Conventional, FHA, VALoan
Listing Terms Cash, Conventional, FHA, VALoan
Read Less Info
Want to know what your home might be worth? Contact us for a FREE valuation!

Our team is ready to help you sell your home for the highest possible price ASAP


"My job is to find and attract mastery-based agents to the office, protect the culture, and make sure everyone is happy! "






