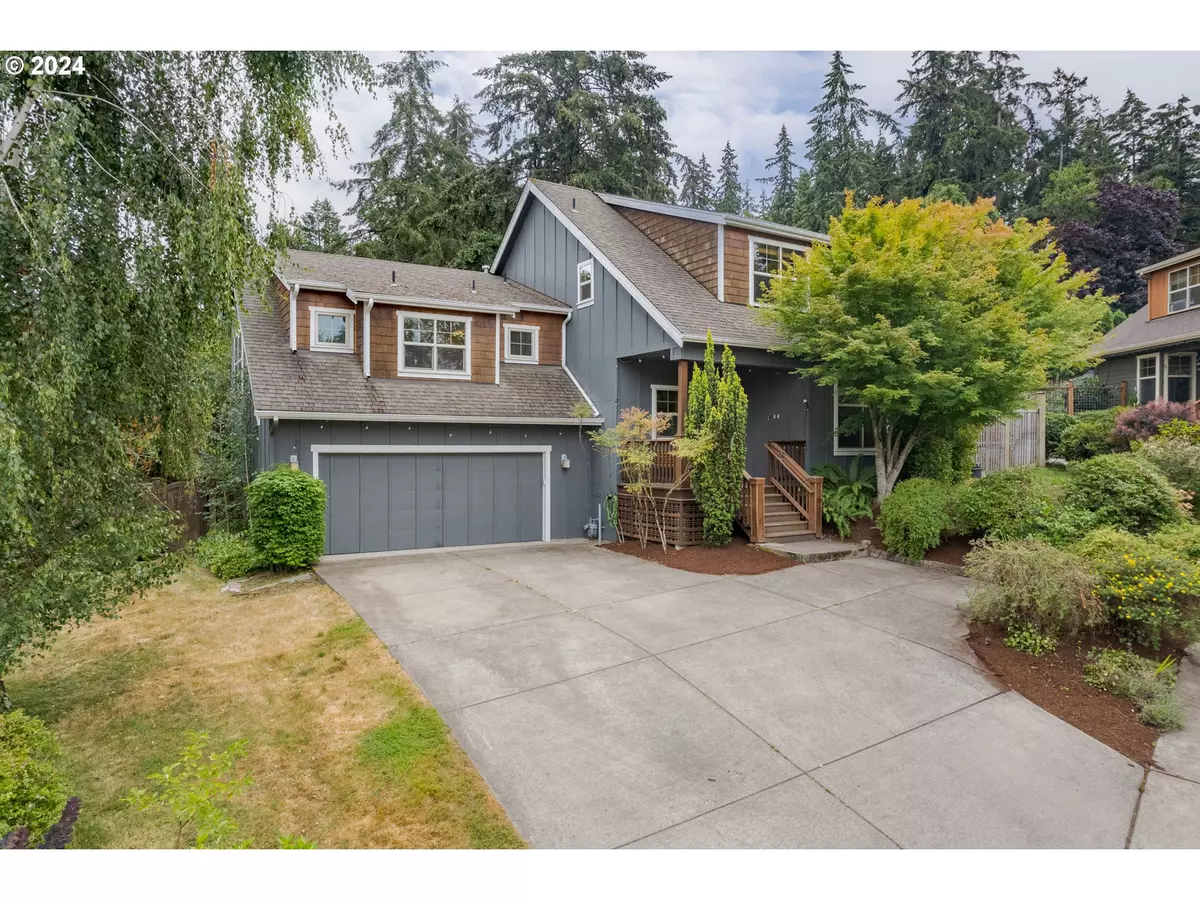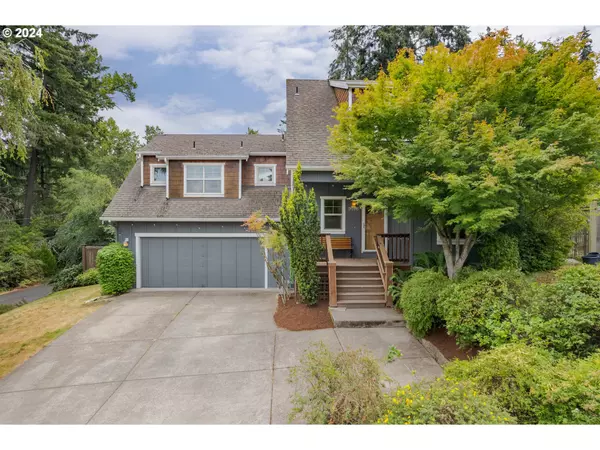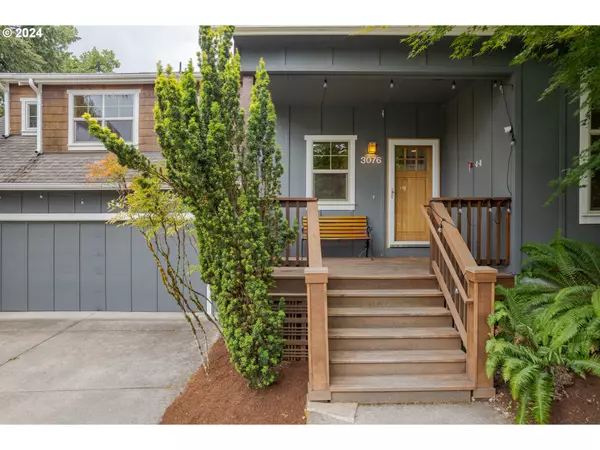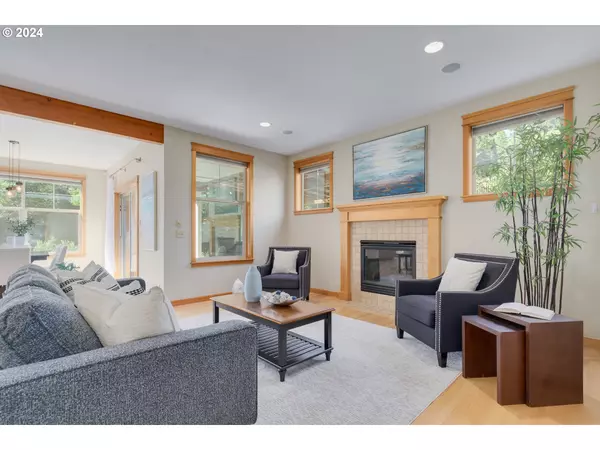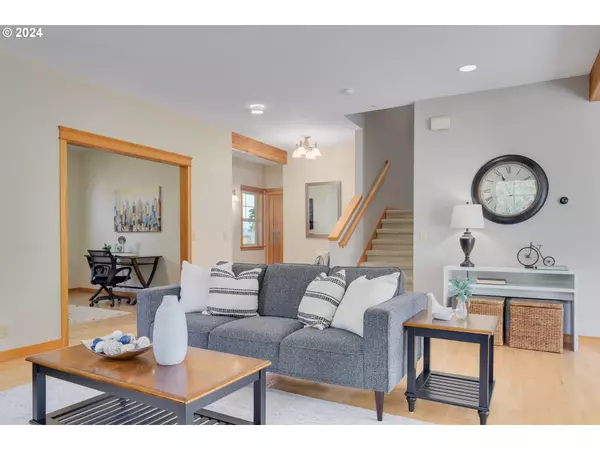Bought with Better Homes and Gardens Real Estate Equinox
$699,000
$699,000
For more information regarding the value of a property, please contact us for a free consultation.
3 Beds
2.1 Baths
2,264 SqFt
SOLD DATE : 09/09/2024
Key Details
Sold Price $699,000
Property Type Single Family Home
Sub Type Single Family Residence
Listing Status Sold
Purchase Type For Sale
Square Footage 2,264 sqft
Price per Sqft $308
Subdivision Southwest Hills Neighborhood
MLS Listing ID 24467204
Sold Date 09/09/24
Style Stories2, Craftsman
Bedrooms 3
Full Baths 2
Year Built 2004
Annual Tax Amount $8,435
Tax Year 2023
Lot Size 8,276 Sqft
Property Description
Beautiful Craftsman home in the desirable Friendly St neighborhood. Set up on a hill, this home offers ample windows & views, abundant natural light & high ceilings. An open concept main level floorplan with kitchen featuring hardwood floors, SS appliances, granite counters & pantry. The dining area spills onto the covered patio & yard through a large slider. The living room is adorned with a gas fireplace & an adjacent office to complete the main level. The primary en suite is spacious & has a walk in closet & bathroom with travertine tile accents. The two additional bedrooms upstairs have walk in closets along with a surplus of storage & a large bonus room. Built in 2004, with 2264 SqFt & a 2 car garage. Well maintained in great location with proximity to schools, shopping, parks, trails, food carts & more! A must see!
Location
State OR
County Lane
Area _244
Zoning R-1
Rooms
Basement Crawl Space
Interior
Interior Features Hardwood Floors, High Ceilings, Laundry
Heating Forced Air
Cooling Central Air
Fireplaces Number 1
Fireplaces Type Gas
Appliance Builtin Oven, Cooktop, Dishwasher, Free Standing Refrigerator, Granite, Island, Microwave, Pantry, Stainless Steel Appliance, Tile
Exterior
Exterior Feature Covered Patio, Gas Hookup, Raised Beds, Sprinkler, Yard
Garage Spaces 2.0
Roof Type Composition,Shingle
Garage No
Building
Lot Description Sloped
Story 2
Foundation Other, Stem Wall
Sewer Public Sewer
Water Public Water
Level or Stories 2
Schools
Elementary Schools Adams
Middle Schools Arts & Tech
High Schools Churchill
Others
Senior Community No
Acceptable Financing Cash, Conventional, Other
Listing Terms Cash, Conventional, Other
Read Less Info
Want to know what your home might be worth? Contact us for a FREE valuation!

Our team is ready to help you sell your home for the highest possible price ASAP

"My job is to find and attract mastery-based agents to the office, protect the culture, and make sure everyone is happy! "

