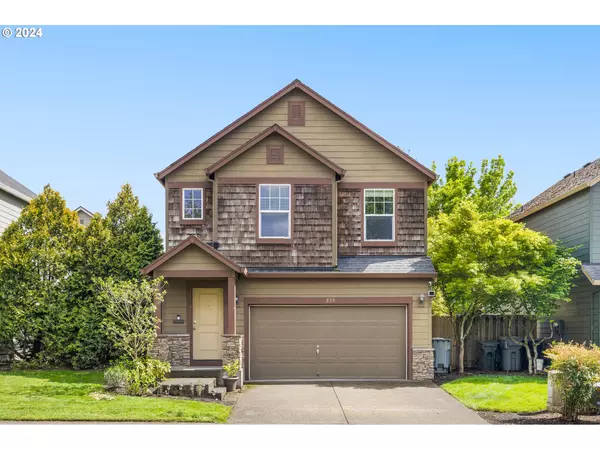Bought with Rose City Realty Group
$494,000
$494,000
For more information regarding the value of a property, please contact us for a free consultation.
3 Beds
2.1 Baths
1,524 SqFt
SOLD DATE : 09/26/2024
Key Details
Sold Price $494,000
Property Type Single Family Home
Sub Type Single Family Residence
Listing Status Sold
Purchase Type For Sale
Square Footage 1,524 sqft
Price per Sqft $324
MLS Listing ID 24099444
Sold Date 09/26/24
Style Stories2, Craftsman
Bedrooms 3
Full Baths 2
Condo Fees $90
HOA Fees $90/mo
Year Built 2005
Annual Tax Amount $3,998
Tax Year 2023
Property Description
Welcome home to this warm and inviting property in an amazing Canby neighborhood! Beautifully updated throughout with all new flooring, paint, doors and hardware, trim, lighting and high end finishes in the bathrooms and kitchen. Great space with an open floor plan that includes three bedrooms and 2 1/2 bathrooms. The new kitchen has stunning quartz countertops, pantry, a farmhouse sink plus updated appliances. The spacious primary bedroom has a walk-in closet and en-suite with double vanity, shower and soaking tub. Enjoy your own little piece of paradise in the private and fully fenced backyard with raised garden beds, pear and apple trees, blueberries and many flowering trees and shrubs. The HOA maintains the front yard landscaping allowing you more time to enjoy the two neighborhood parks or explore Canby with it's quaint shops and many restaurants!
Location
State OR
County Clackamas
Area _146
Rooms
Basement Crawl Space
Interior
Interior Features Garage Door Opener, Granite, High Speed Internet, Laminate Flooring, Marble, Quartz, Soaking Tub, Tile Floor
Heating Forced Air
Cooling Central Air
Appliance Dishwasher, Disposal, Gas Appliances, Microwave, Pantry, Quartz, Solid Surface Countertop
Exterior
Exterior Feature Basketball Court, Fenced, Garden, Patio, Sprinkler, Yard
Parking Features Attached
Garage Spaces 2.0
View Park Greenbelt
Roof Type Composition
Garage Yes
Building
Lot Description Level
Story 2
Foundation Concrete Perimeter
Sewer Public Sewer
Water Public Water
Level or Stories 2
Schools
Elementary Schools Eccles
Middle Schools Baker Prairie
High Schools Canby
Others
Senior Community No
Acceptable Financing Cash, Conventional
Listing Terms Cash, Conventional
Read Less Info
Want to know what your home might be worth? Contact us for a FREE valuation!

Our team is ready to help you sell your home for the highest possible price ASAP


"My job is to find and attract mastery-based agents to the office, protect the culture, and make sure everyone is happy! "






