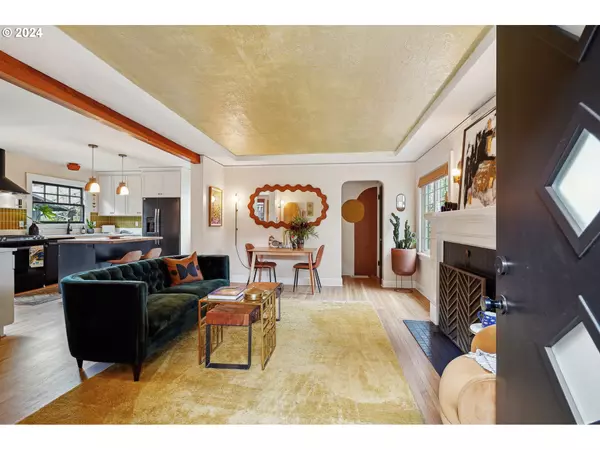Bought with Urban Nest Realty
$616,000
$574,900
7.1%For more information regarding the value of a property, please contact us for a free consultation.
2 Beds
1 Bath
1,532 SqFt
SOLD DATE : 09/27/2024
Key Details
Sold Price $616,000
Property Type Single Family Home
Sub Type Single Family Residence
Listing Status Sold
Purchase Type For Sale
Square Footage 1,532 sqft
Price per Sqft $402
MLS Listing ID 24238959
Sold Date 09/27/24
Style English, Tudor
Bedrooms 2
Full Baths 1
Year Built 1927
Annual Tax Amount $3,931
Tax Year 2023
Lot Size 5,227 Sqft
Property Description
Piedmont's Reserve Blend - A tasty mix of traditional, modern and soothing flavors, this special home combines features and comfort you can't wait to come home to. Brew morning blends at your shou sugi ban-walled coffee bar. Cook and share meals in front of the designer-clad cooktop with Fireclay tile and eat-in kitchen bar. Fresh floors, vibrant details and a working fireplace will warm you for nights in. Guest quarters, spacious full bath, and backyard access on the main level for dining al Fresco. Wander the Gold Certified Backyard Habitat gardens, head to the garage/studio/ADU? to make and play. Upstairs find a lovely, light filled and relaxing primary suite. The custom nook is where little heads lay down for sleep, but it can also make for a great home office. Walk in closet lets in light and plenty of storage throughout. Downstairs is a freshly finished basement for your Zoom Room and movie night. Large, light-filled laundry room has epic wine cellar potential. Offers are in, please submit by 7p.m. Monday 9/16. Come see! [Home Energy Score = 4. HES Report at https://rpt.greenbuildingregistry.com/hes/OR10233159]
Location
State OR
County Multnomah
Area _142
Rooms
Basement Finished, Full Basement
Interior
Interior Features Hardwood Floors, High Ceilings, High Speed Internet, Washer Dryer
Heating Forced Air
Cooling Central Air, Energy Star Air Conditioning
Fireplaces Number 1
Fireplaces Type Wood Burning
Appliance Appliance Garage, Free Standing Gas Range, Island, Quartz, Solid Surface Countertop
Exterior
Exterior Feature Fenced, Garden, Patio, Rain Barrel Cistern, Raised Beds, Yard
Garage Detached
Garage Spaces 2.0
View Territorial
Roof Type Composition
Parking Type Driveway, Off Street
Garage Yes
Building
Lot Description Level
Story 3
Foundation Concrete Perimeter
Sewer Public Sewer
Water Public Water
Level or Stories 3
Schools
Elementary Schools Woodlawn
Middle Schools Ockley Green
High Schools Jefferson
Others
Senior Community No
Acceptable Financing Cash, Conventional, FHA, VALoan
Listing Terms Cash, Conventional, FHA, VALoan
Read Less Info
Want to know what your home might be worth? Contact us for a FREE valuation!

Our team is ready to help you sell your home for the highest possible price ASAP


"My job is to find and attract mastery-based agents to the office, protect the culture, and make sure everyone is happy! "






