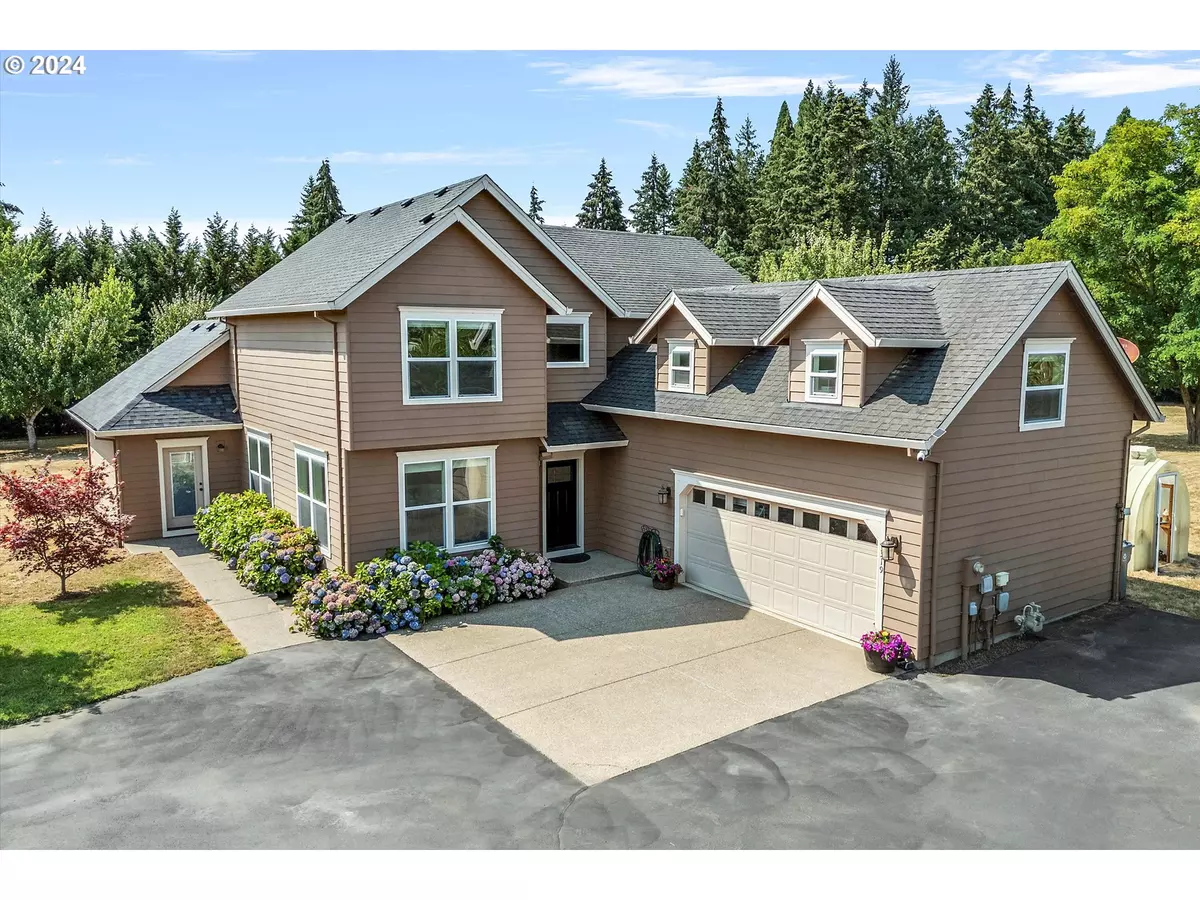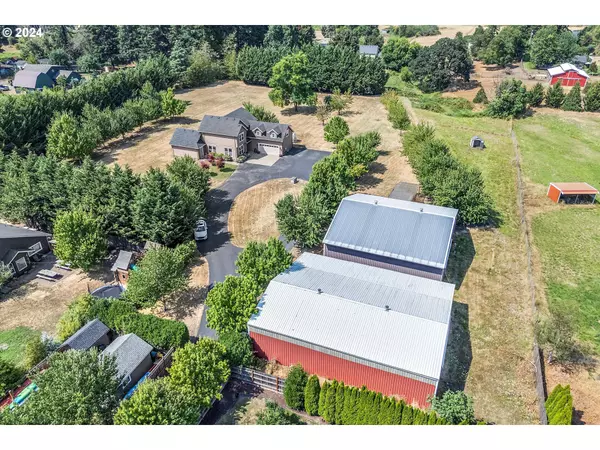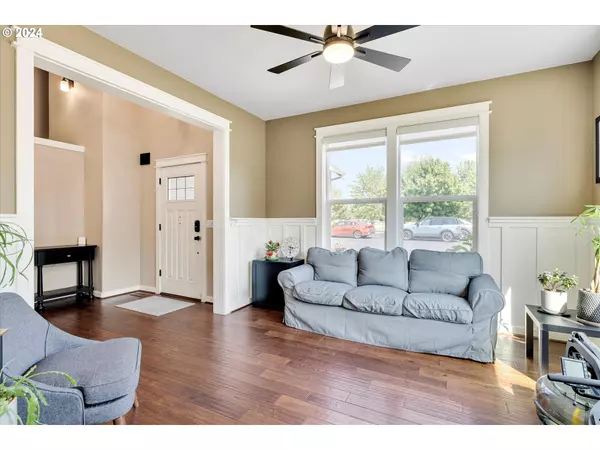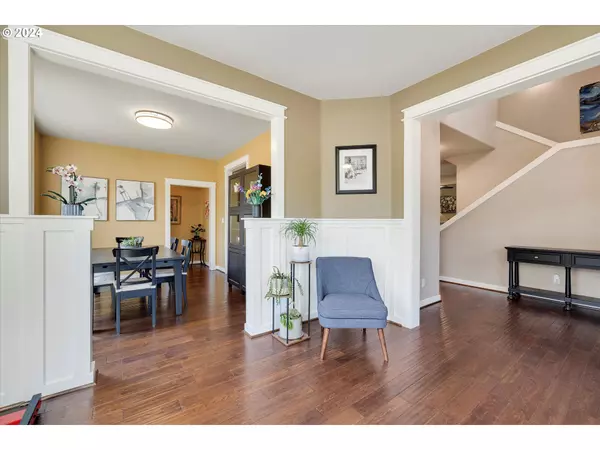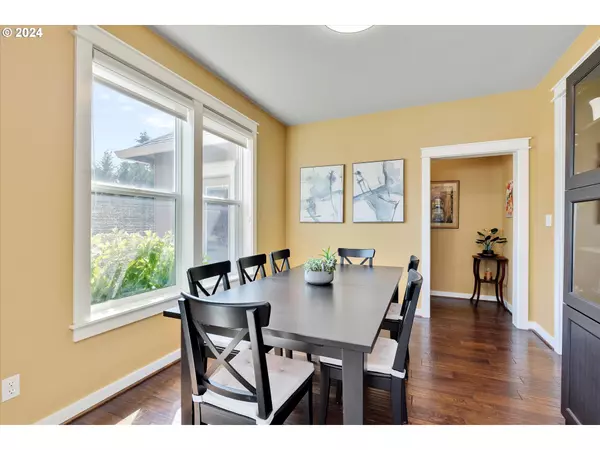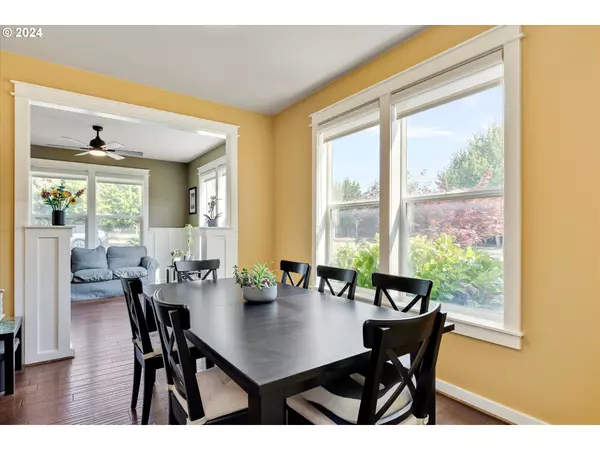Bought with Silver Key Real Estate LLC
$1,071,950
$1,065,000
0.7%For more information regarding the value of a property, please contact us for a free consultation.
4 Beds
3.1 Baths
3,021 SqFt
SOLD DATE : 09/30/2024
Key Details
Sold Price $1,071,950
Property Type Single Family Home
Sub Type Single Family Residence
Listing Status Sold
Purchase Type For Sale
Square Footage 3,021 sqft
Price per Sqft $354
MLS Listing ID 24285923
Sold Date 09/30/24
Style Stories2, Craftsman
Bedrooms 4
Full Baths 3
Year Built 2005
Annual Tax Amount $6,264
Tax Year 2023
Lot Size 6.380 Acres
Property Description
New Price!! Country living close to town! Private 3021 sqft custom home with 4 bedrooms and 3.5 baths. Two primary suites featuring tile showers, walk in closets and one suite is on the main level. Light and bright home with chef's kitchen featuring a big picture window, two pantry's, a pot filler, large granite counters and high end appliances. Hardwood floors. Big bonus room with lots of storage. All lighting and ceiling fans have been updated recently. Every bedroom has walk in closets. Formal living and dining rooms. Family room with cozy fireplace and sliding doors to covered back patio with extensive concrete perfect for entertaining. Newer HVAC and hot water heater. Barn (60x36) has concrete floor, horse stall that exits to covered paddock, hayloft, tack room with water and electricity and motorized large barn door. Covered horse arena (50x50) has interior lighting and front and back access doors. Pasture is fenced and cross fenced. Property has peach, cherry and apple trees along with raised garden beds. Anchored greenhouse. Oversized two car garage. Picturesque tree lined paved driveway. Properties like this don't come along that often!
Location
State OR
County Clackamas
Area _146
Zoning RRff5
Rooms
Basement Crawl Space
Interior
Interior Features Ceiling Fan, Central Vacuum, Garage Door Opener, Granite, Hardwood Floors, High Ceilings, Laundry, Separate Living Quarters Apartment Aux Living Unit, Vaulted Ceiling, Wainscoting, Wallto Wall Carpet
Heating Forced Air
Cooling Central Air
Fireplaces Number 1
Fireplaces Type Gas
Appliance Dishwasher, Free Standing Refrigerator, Gas Appliances, Microwave, Pantry, Pot Filler, Stainless Steel Appliance
Exterior
Exterior Feature Arena, Barn, Covered Arena, Covered Patio, Cross Fenced, Greenhouse, Outbuilding, Patio, Poultry Coop, Raised Beds, R V Parking, R V Boat Storage, Tool Shed, Yard
Parking Features Oversized
Garage Spaces 2.0
Roof Type Composition
Garage Yes
Building
Lot Description Level, Private
Story 2
Foundation Concrete Perimeter
Sewer Septic Tank
Water Public Water
Level or Stories 2
Schools
Elementary Schools Eccles
Middle Schools Baker Prairie
High Schools Canby
Others
Senior Community No
Acceptable Financing Cash, Conventional, FHA, VALoan
Listing Terms Cash, Conventional, FHA, VALoan
Read Less Info
Want to know what your home might be worth? Contact us for a FREE valuation!

Our team is ready to help you sell your home for the highest possible price ASAP


"My job is to find and attract mastery-based agents to the office, protect the culture, and make sure everyone is happy! "

