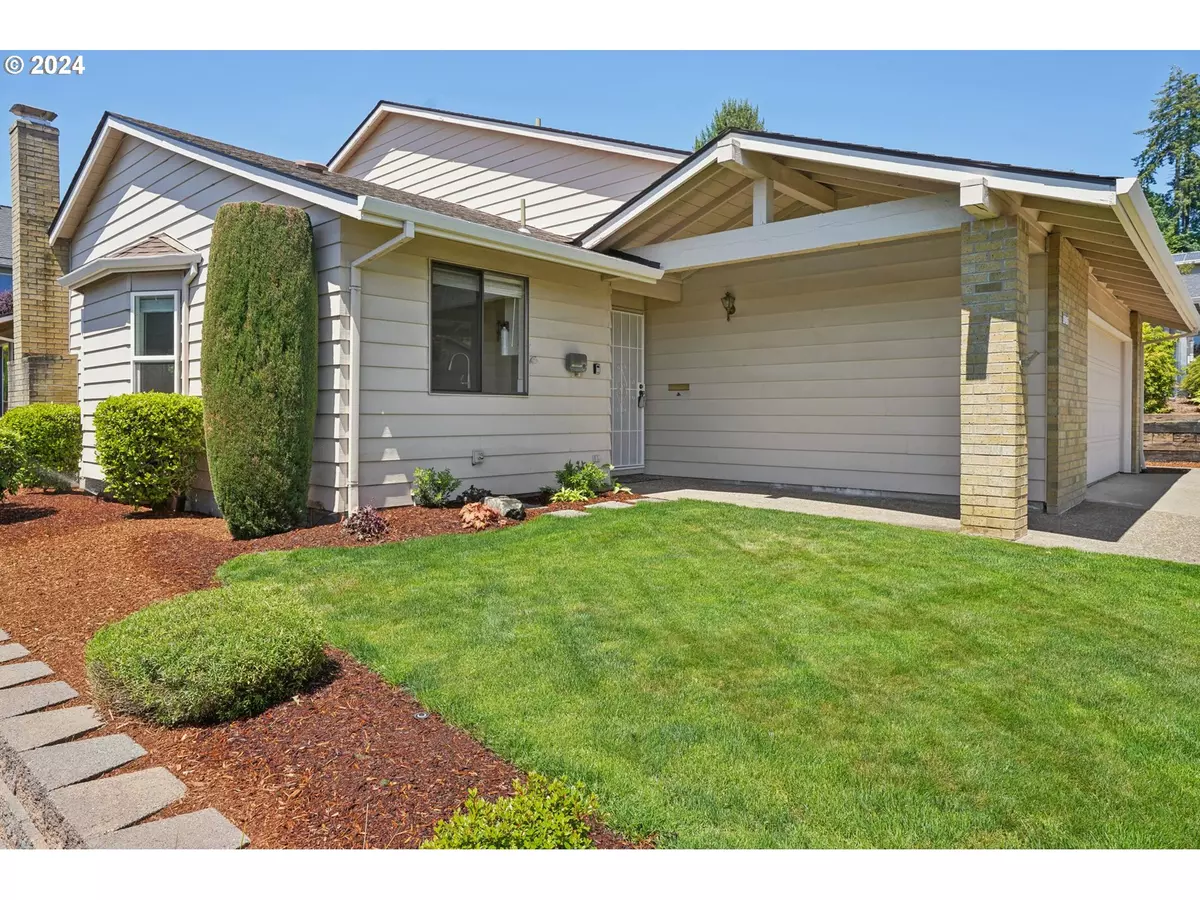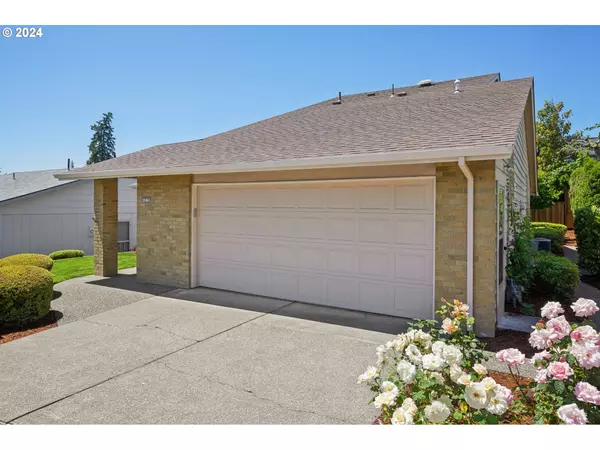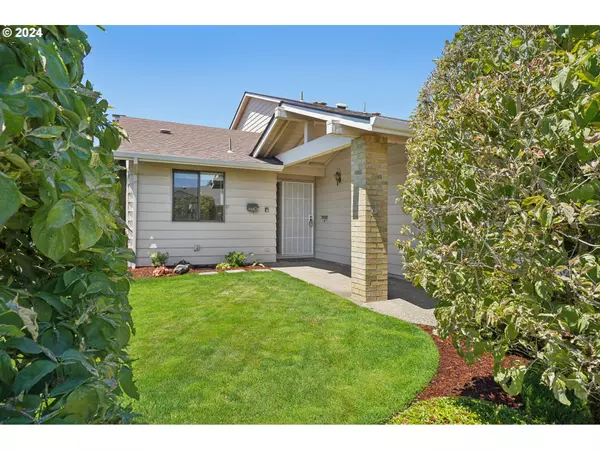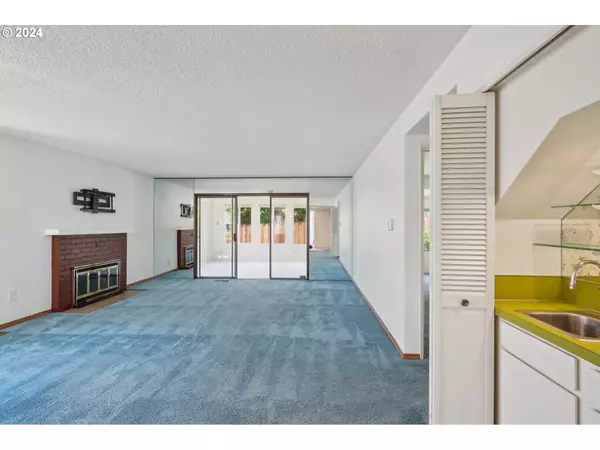Bought with Redfin
$475,000
$495,000
4.0%For more information regarding the value of a property, please contact us for a free consultation.
2 Beds
2.1 Baths
1,950 SqFt
SOLD DATE : 09/27/2024
Key Details
Sold Price $475,000
Property Type Single Family Home
Sub Type Single Family Residence
Listing Status Sold
Purchase Type For Sale
Square Footage 1,950 sqft
Price per Sqft $243
MLS Listing ID 24589383
Sold Date 09/27/24
Style Stories2
Bedrooms 2
Full Baths 2
Year Built 1976
Annual Tax Amount $5,914
Tax Year 2023
Lot Size 4,356 Sqft
Property Description
Welcome to your exclusive retreat in the heart of Summerfield's active 55+ community! This exquisite property boasts the distinction of being one of just 11 coveted Mark 8 homes in the area, offering unparalleled elegance and exclusivity. As you step inside, you'll be greeted by an expansive sunroom flooded with natural light, providing the perfect spot for relaxation or entertaining guests. This delightful space is sure to become your favorite retreat all year round. This home boasts not one, but two primary suites, each with its own bathroom. One is conveniently located on the main level, offering easy accessibility, while the other enjoys its private haven upstairs, ensuring utmost privacy and comfort. With its proximity to the clubhouse and golf course, every day presents opportunities for leisure and socializing. And fear not about tedious yard maintenance - this property offers a low-maintenance landscape, allowing you to spend more time enjoying the abundant amenities and vibrant community life. The seller will provide a $10,000 credit towards carpet, paint and or rate buy down with a full price offer.
Location
State OR
County Washington
Area _151
Rooms
Basement Crawl Space
Interior
Interior Features Vinyl Floor, Wallto Wall Carpet, Washer Dryer
Heating Forced Air
Cooling Central Air
Fireplaces Number 1
Fireplaces Type Wood Burning
Appliance Dishwasher, Disposal, Free Standing Range, Free Standing Refrigerator, Island, Microwave
Exterior
Exterior Feature Patio, Yard
Garage Attached, Oversized
Garage Spaces 2.0
Roof Type Composition
Garage Yes
Building
Lot Description Cul_de_sac, Irrigated Irrigation Equipment, Level, Trees
Story 2
Foundation Concrete Perimeter
Sewer Public Sewer
Water Public Water
Level or Stories 2
Schools
Elementary Schools Templeton
Middle Schools Twality
High Schools Tigard
Others
Senior Community Yes
Acceptable Financing Cash, Conventional
Listing Terms Cash, Conventional
Read Less Info
Want to know what your home might be worth? Contact us for a FREE valuation!

Our team is ready to help you sell your home for the highest possible price ASAP


"My job is to find and attract mastery-based agents to the office, protect the culture, and make sure everyone is happy! "






