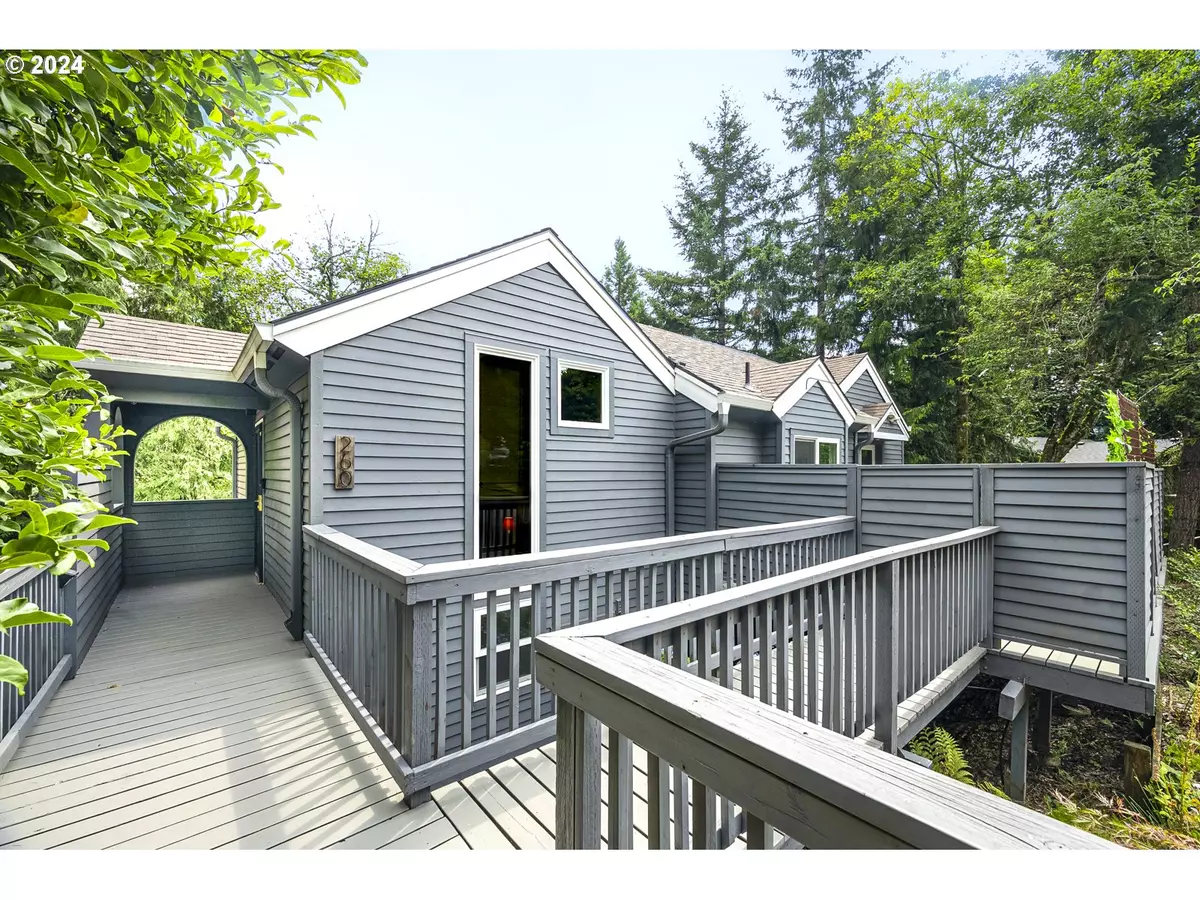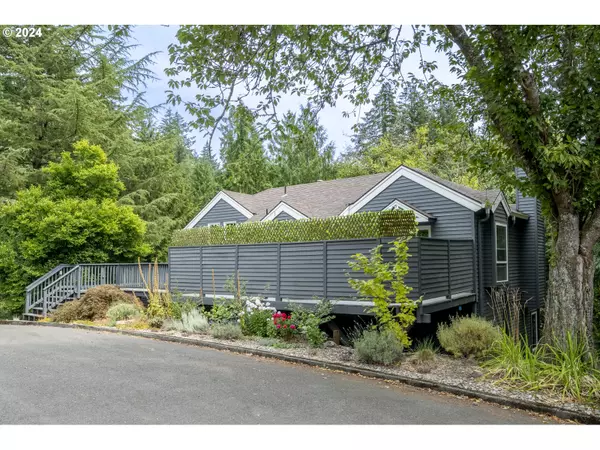Bought with Urban Nest Realty
$850,000
$850,000
For more information regarding the value of a property, please contact us for a free consultation.
3 Beds
2.1 Baths
2,114 SqFt
SOLD DATE : 09/25/2024
Key Details
Sold Price $850,000
Property Type Single Family Home
Sub Type Single Family Residence
Listing Status Sold
Purchase Type For Sale
Square Footage 2,114 sqft
Price per Sqft $402
MLS Listing ID 24337768
Sold Date 09/25/24
Style Contemporary
Bedrooms 3
Full Baths 2
Year Built 1986
Annual Tax Amount $15,650
Tax Year 2023
Lot Size 10,890 Sqft
Property Description
New Price! Nestled between the trees of Forest Park yet minutes from the best downtown Portland has to offer, this elegantly remodeled home on a corner lot delivers urban convenience in a lush setting. The main level features an elegant half bathroom, a home office, an immaculate open-concept gourmet kitchen/dining space, tall ceilings, and a bright sunken living room. Two decks adjoining the kitchen extend the living space outdoors and are ideal for entertaining. The lower level is spacious and versatile with two large bedrooms, a dedicated laundry room, a full guest bathroom, and an ample primary bedroom with a swanky en-suite bathroom complete with a custom steam shower and oversized tub. The attached two-car garage extends to a large dry storage/shop space. The interior of the home was fully remodeled in 2020, and recent updates include hardwood floors, newer Milgard windows, HVAC system, new tankless water heater, a smart blind system. and exterior paint. Wildwood trail is just steps from your door. Enjoy Forest Park, Washington Park, the Hoyt Arboretum, Pittock Mansion, and the shops and restaurants of NW 23rd St and downtown Portland, all within minutes of this stunning property. [Home Energy Score = 7. HES Report at https://rpt.greenbuildingregistry.com/hes/OR10219570]
Location
State OR
County Multnomah
Area _148
Zoning R10
Rooms
Basement Crawl Space, Exterior Entry, Storage Space
Interior
Interior Features Garage Door Opener, High Ceilings, Laundry, Soaking Tub, Washer Dryer, Wood Floors
Heating Forced Air95 Plus
Cooling Central Air
Fireplaces Number 1
Fireplaces Type Gas
Appliance Dishwasher, Disposal, Free Standing Gas Range, Free Standing Refrigerator, Island, Quartz, Range Hood, Stainless Steel Appliance
Exterior
Exterior Feature Deck, Workshop
Garage Attached
Garage Spaces 2.0
View Trees Woods
Roof Type Composition
Parking Type Driveway
Garage Yes
Building
Lot Description Corner Lot, Trees, Wooded
Story 2
Sewer Public Sewer
Water Public Water
Level or Stories 2
Schools
Elementary Schools Chapman
Middle Schools West Sylvan
High Schools Lincoln
Others
Senior Community No
Acceptable Financing Cash, Conventional, FHA, VALoan
Listing Terms Cash, Conventional, FHA, VALoan
Read Less Info
Want to know what your home might be worth? Contact us for a FREE valuation!

Our team is ready to help you sell your home for the highest possible price ASAP


"My job is to find and attract mastery-based agents to the office, protect the culture, and make sure everyone is happy! "






