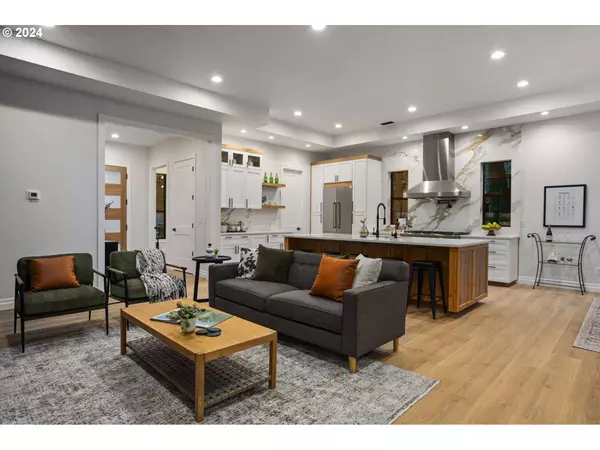Bought with Real Broker
$1,210,000
$1,199,000
0.9%For more information regarding the value of a property, please contact us for a free consultation.
4 Beds
2.1 Baths
2,900 SqFt
SOLD DATE : 10/04/2024
Key Details
Sold Price $1,210,000
Property Type Single Family Home
Sub Type Single Family Residence
Listing Status Sold
Purchase Type For Sale
Square Footage 2,900 sqft
Price per Sqft $417
MLS Listing ID 24047527
Sold Date 10/04/24
Style Farmhouse, N W Contemporary
Bedrooms 4
Full Baths 2
Year Built 2024
Annual Tax Amount $4,042
Tax Year 2023
Lot Size 10,454 Sqft
Property Description
Prepare to fall in LOVE with this CHIC; CLEAN Line MODERN FARMHOUSE. An exceptional masterpiece with exclusivity and upmost privacy. DESIGN and EASY LIVING come together that make this one of the areas most most outstanding properties in one of the best and most desirable neighborhoods. An ENTERTAINER or FAMILY dream home with easy access anywhere and conveniently located in the center of it all. Flowing easy living, relaxing den and private office. This gourmet chef kitchen will impress them all. No details overlooked in the design and build of this spectacular home. Oversized garage, and incredible outdoor living space with accordion doors for open concept entertaining. Plenty of storage and flex space will give ease to any homeowner. This coveted West Linn Neighborhood has parks, access to shops, trails, great schools and more. Don't miss out.
Location
State OR
County Clackamas
Area _147
Rooms
Basement None
Interior
Interior Features Dual Flush Toilet, Engineered Hardwood, Garage Door Opener, Hardwood Floors, High Ceilings, Quartz, Sprinkler, Vaulted Ceiling, Wood Floors
Heating Forced Air
Cooling Central Air
Fireplaces Number 2
Fireplaces Type Gas
Appliance Builtin Oven, Builtin Range, Builtin Refrigerator, Convection Oven, Cook Island, Dishwasher, Disposal, Gas Appliances, Island, Pot Filler, Quartz, Stainless Steel Appliance
Exterior
Exterior Feature Builtin Barbecue, Covered Deck, Covered Patio, Dog Run, Gas Hookup, Security Lights, Sprinkler, Water Sense Irrigation
Parking Features Attached
Garage Spaces 2.0
View Territorial, Trees Woods
Roof Type Composition
Garage Yes
Building
Lot Description Level, Private, Secluded
Story 1
Foundation Slab
Sewer Public Sewer
Water Public Water
Level or Stories 1
Schools
Elementary Schools Cedaroak Park
Middle Schools Athey Creek
High Schools West Linn
Others
Senior Community No
Acceptable Financing Cash, Conventional
Listing Terms Cash, Conventional
Read Less Info
Want to know what your home might be worth? Contact us for a FREE valuation!

Our team is ready to help you sell your home for the highest possible price ASAP


"My job is to find and attract mastery-based agents to the office, protect the culture, and make sure everyone is happy! "






