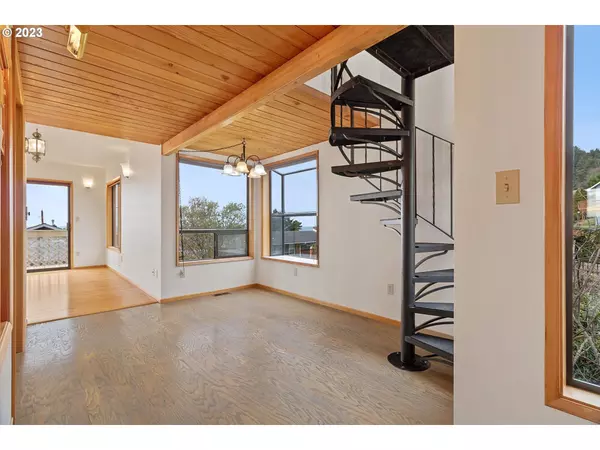Bought with Non Rmls Broker
$700,000
$799,950
12.5%For more information regarding the value of a property, please contact us for a free consultation.
3 Beds
3.1 Baths
3,310 SqFt
SOLD DATE : 10/04/2024
Key Details
Sold Price $700,000
Property Type Single Family Home
Sub Type Single Family Residence
Listing Status Sold
Purchase Type For Sale
Square Footage 3,310 sqft
Price per Sqft $211
Subdivision Roads End
MLS Listing ID 23589180
Sold Date 10/04/24
Style Custom Style, Tri Level
Bedrooms 3
Full Baths 3
Year Built 1990
Annual Tax Amount $8,539
Tax Year 2023
Lot Size 6,969 Sqft
Property Description
Major price reductions allow for updating to suit Buyer's needs. BIG house for the money! Coveted Roads End location with spectacular ocean views, in quiet setting. A freshly painted canvas, this beauty is ready for you to add personal touches. 3 gas fireplaces, hardwood floors, picture windows, formal dining / office or bonus. Curved BI-stairlift for ease from garage entry to top floor. Primary ensuite boasts gas fireplace, ocean views, California closet, jetted spa tub & separate shower. A unique spiral staircase leads to 4th level hideaway with ocean views & access to rooftop outdoor platform. Lower level features large studio suite w/gas fireplace, full bath and kitchen. 2 indoor workshop areas with work benches, utility sink, plenty of storage areas, perhaps a wine cellar is on your list? Discover the potential of the large home close to beach accesses.
Location
State OR
County Lincoln
Area _200
Zoning R1A
Rooms
Basement Exterior Entry, Partially Finished, Separate Living Quarters Apartment Aux Living Unit
Interior
Interior Features Floor3rd, Floor4th, Garage Door Opener, Hardwood Floors, Intercom, Jetted Tub, Laminate Flooring, Separate Living Quarters Apartment Aux Living Unit, Vinyl Floor, Washer Dryer
Heating Forced Air, Zoned
Fireplaces Number 3
Fireplaces Type Gas, Stove
Appliance Dishwasher, Disposal, Free Standing Range, Free Standing Refrigerator, Pantry
Exterior
Exterior Feature Deck, Garden, Guest Quarters, Public Road, R V Parking, Tool Shed, Workshop, Yard
Parking Features Attached, Oversized
Garage Spaces 2.0
View Ocean
Roof Type Composition
Garage Yes
Building
Lot Description Gentle Sloping, Level, Ocean Beach One Quarter Mile Or Less
Story 4
Foundation Concrete Perimeter, Slab
Sewer Public Sewer
Water Public Water
Level or Stories 4
Schools
Elementary Schools Oceanlake
Middle Schools Taft
High Schools Taft
Others
Senior Community No
Acceptable Financing Cash, Conventional, FHA, VALoan
Listing Terms Cash, Conventional, FHA, VALoan
Read Less Info
Want to know what your home might be worth? Contact us for a FREE valuation!

Our team is ready to help you sell your home for the highest possible price ASAP

"My job is to find and attract mastery-based agents to the office, protect the culture, and make sure everyone is happy! "






