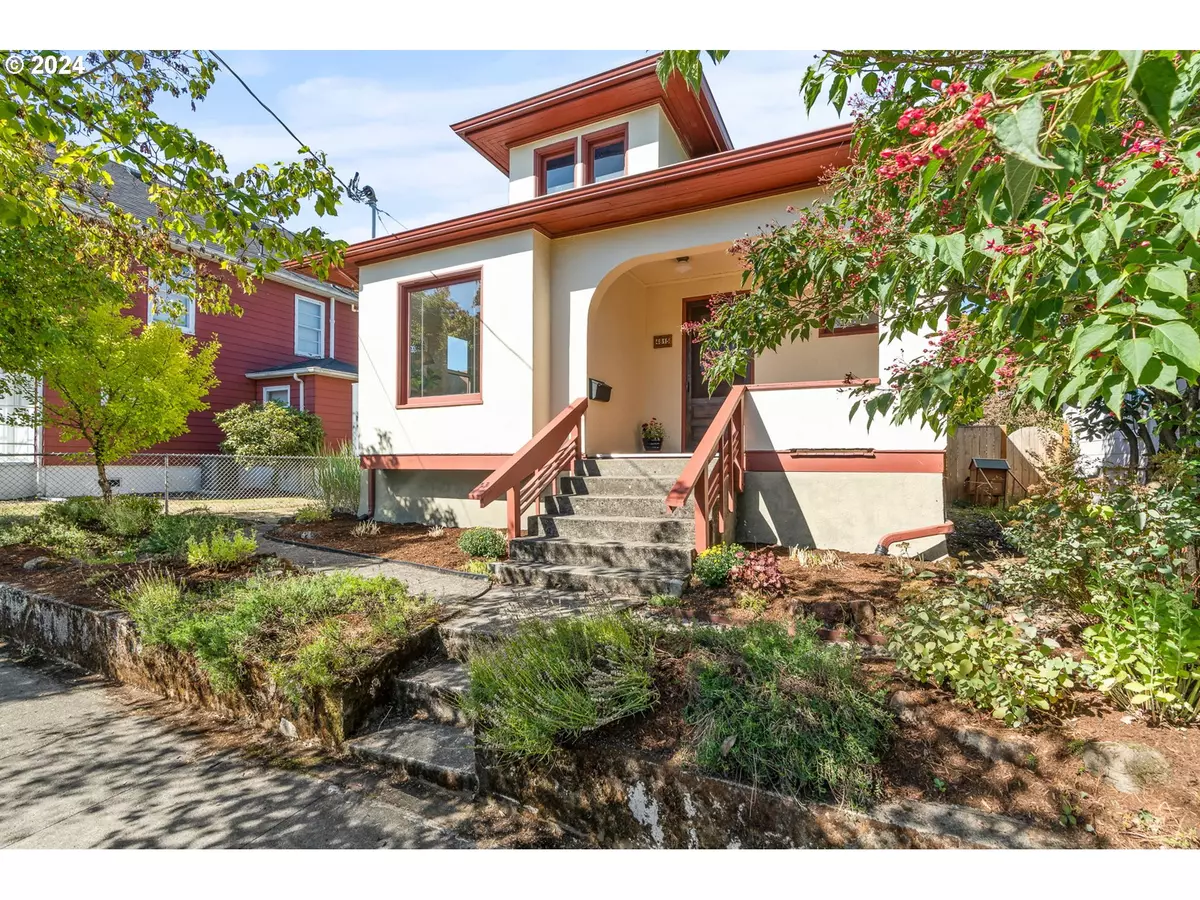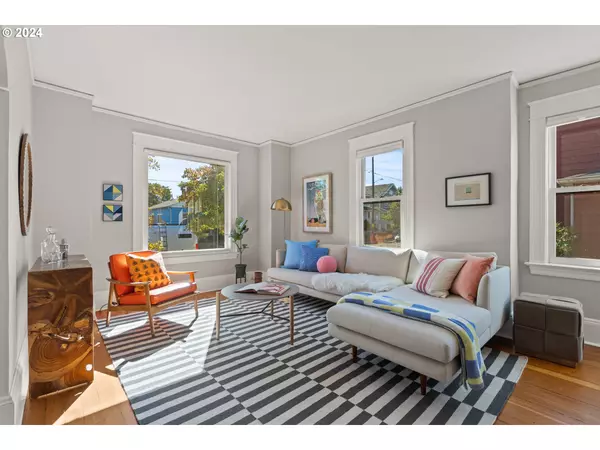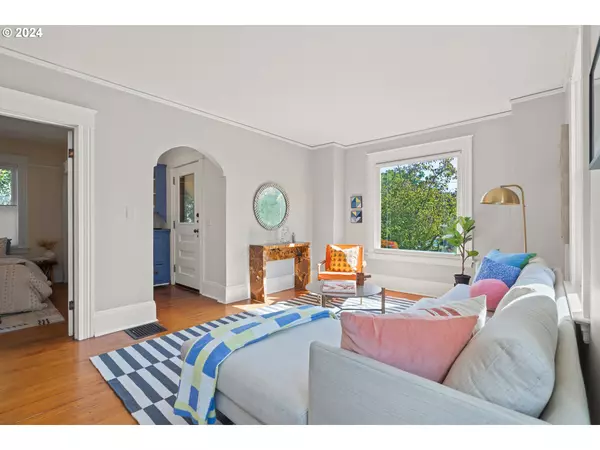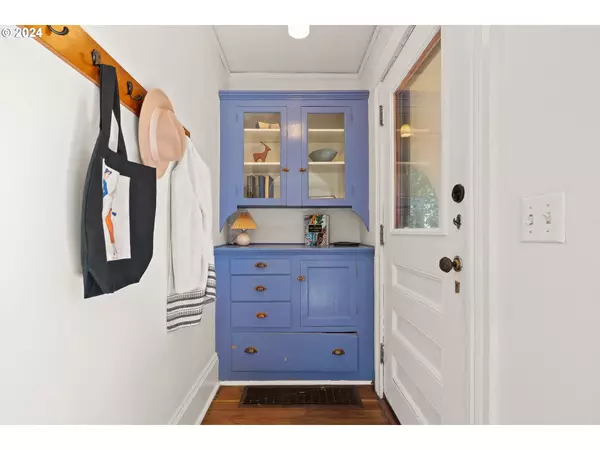Bought with Living Room Realty
$700,000
$675,000
3.7%For more information regarding the value of a property, please contact us for a free consultation.
3 Beds
2 Baths
1,914 SqFt
SOLD DATE : 10/04/2024
Key Details
Sold Price $700,000
Property Type Single Family Home
Sub Type Single Family Residence
Listing Status Sold
Purchase Type For Sale
Square Footage 1,914 sqft
Price per Sqft $365
Subdivision Alberta Arts / Concordia
MLS Listing ID 24159592
Sold Date 10/04/24
Style Bungalow
Bedrooms 3
Full Baths 2
Year Built 1907
Annual Tax Amount $4,115
Tax Year 2023
Lot Size 3,920 Sqft
Property Description
OPEN HOUSE 9/8 SUN 1-3pm. Dreaming of the quintessential Portland home? This is it! Located just one half block form NE Alberta this is Portland living at its finest. Built in 1907, but remodeled and updated over the years this home offers a perfect blend of vintage charm and modern living. The main house features two bedrooms, an office or 3rd non-conforming bedroom, charming updated bathroom, and a light-filled living room with original fir floors. The spacious kitchen has been tastefully remodeled with stainless steel appliances, abundant storage, and Paperstone countertops. Step outside to a private, landscaped backyard that’s ideal for outdoor dining and entertaining. The added bonus of this property is the fully permitted, stylish ADU (Accessory Dwelling Unit), complete with its own bedroom, bathroom, kitchen, and living area. Perfect for guests, extended family, or as a rental opportunity.Located just steps from some of Portland’s best dining, shopping, and galleries, this home offers the ultimate in urban living with a touch of timeless Portland character. Enjoy weekend strolls through the neighborhood, exploring local boutiques, cafes, and the famous Last Thursday Art Walk.
Location
State OR
County Multnomah
Area _142
Zoning R5
Rooms
Basement Full Basement, Partially Finished
Interior
Interior Features Ceiling Fan, Washer Dryer, Wood Floors
Heating Forced Air90
Cooling Central Air, Mini Split
Appliance Free Standing Gas Range, Range Hood, Solid Surface Countertop
Exterior
Exterior Feature Accessory Dwelling Unit, Fenced, Garden, Patio, Tool Shed
Parking Features Converted, Detached
Roof Type Composition
Garage Yes
Building
Lot Description Level
Story 2
Foundation Concrete Perimeter
Sewer Public Sewer
Water Public Water
Level or Stories 2
Schools
Elementary Schools Vernon
Middle Schools Vernon
High Schools Jefferson
Others
Senior Community No
Acceptable Financing Cash, Conventional, FHA, VALoan
Listing Terms Cash, Conventional, FHA, VALoan
Read Less Info
Want to know what your home might be worth? Contact us for a FREE valuation!

Our team is ready to help you sell your home for the highest possible price ASAP


"My job is to find and attract mastery-based agents to the office, protect the culture, and make sure everyone is happy! "






