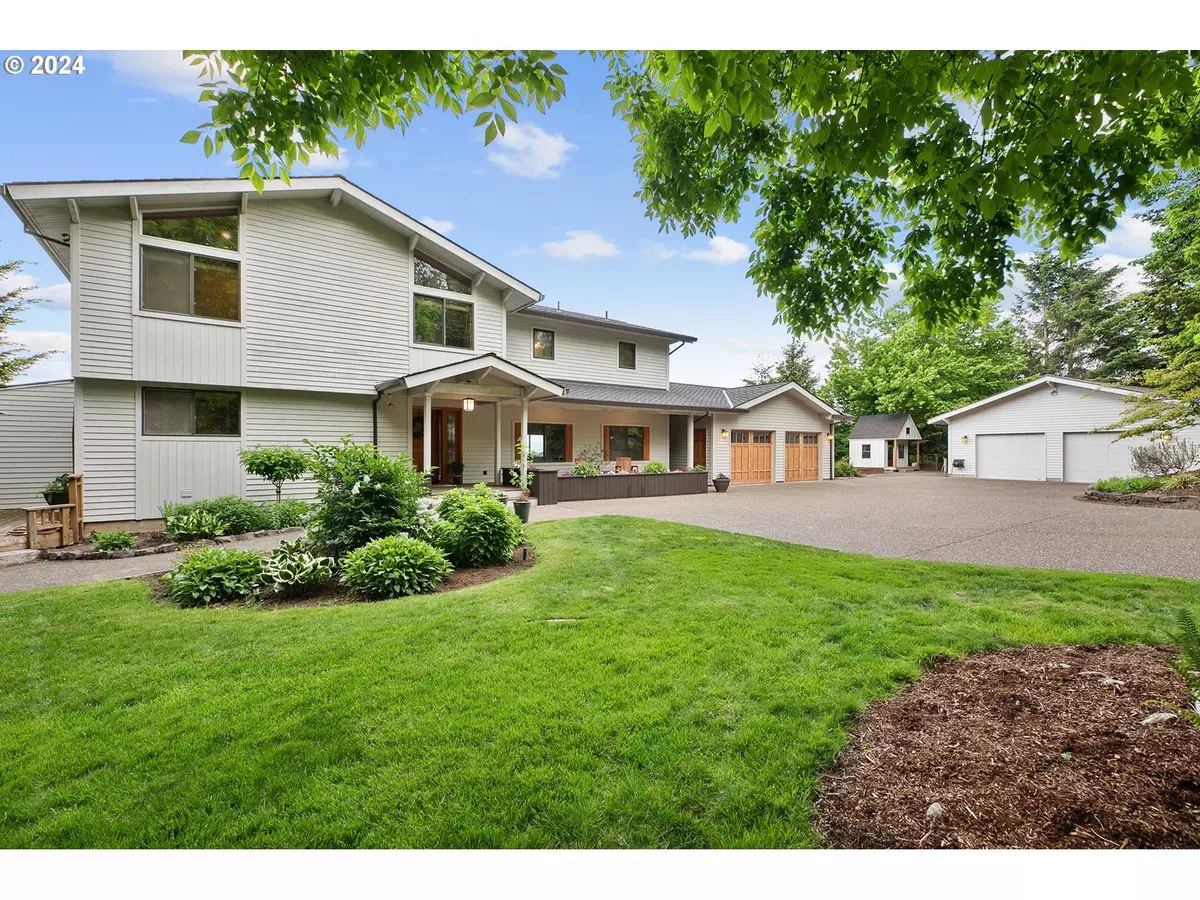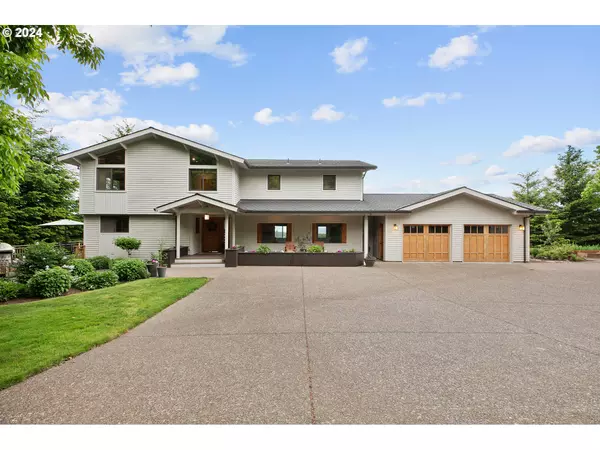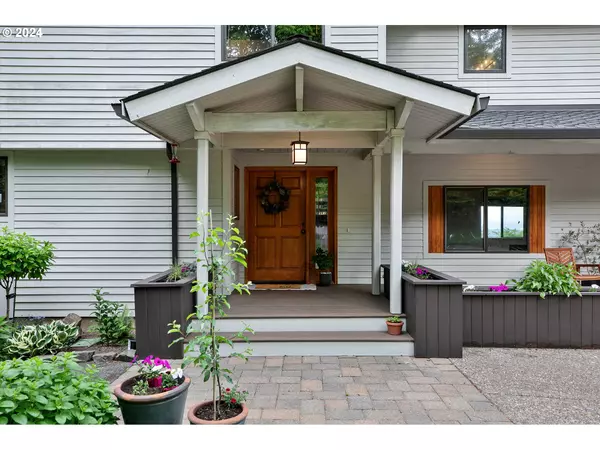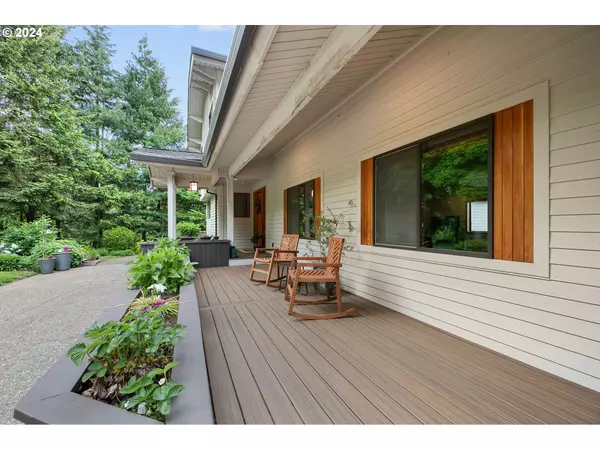Bought with Reger Homes, LLC
$1,275,000
$1,399,000
8.9%For more information regarding the value of a property, please contact us for a free consultation.
4 Beds
4 Baths
3,987 SqFt
SOLD DATE : 10/04/2024
Key Details
Sold Price $1,275,000
Property Type Single Family Home
Sub Type Single Family Residence
Listing Status Sold
Purchase Type For Sale
Square Footage 3,987 sqft
Price per Sqft $319
MLS Listing ID 24356415
Sold Date 10/04/24
Style Traditional
Bedrooms 4
Full Baths 4
Year Built 1994
Annual Tax Amount $5,943
Tax Year 2023
Lot Size 20.640 Acres
Property Description
**POTENTIAL FOR A VA BUYER TO ASSUME THE SELLERS VA LOAN AT 2.25%** Welcome to your very own slice of paradise! Discover ultimate privacy and tranquility on just over 20 acres with stunning views of Mt. Hood and a mature timber forest. This retreat-style home boasts a great room with a stunning window wall, Brazilian cherry wood floors, and modern updates throughout. With 4 bedrooms, including a 4th bedroom that can serve as an in-law suite with its own entrance, plus a bonus room and loft, there is plenty of space for everyone.Enjoy the convenience of a whole-home generator and the features of a detached 28x40 shop, which includes a separate area that could be used as a home office, a kids' playhouse, and a chicken coop. Benefit from low property taxes due to timber deferral. Experience the perfect blend of seclusion and accessibility in the Parrott Mt/Ladd Hill community. Minutes away, you can explore the charming old town Sherwood, where you'll find a variety of local amenities and attractions. In less than 12 minutes, you can reach major retailers like Costco and Target.
Location
State OR
County Clackamas
Area _151
Zoning AGF
Rooms
Basement Daylight, Exterior Entry, Finished
Interior
Interior Features Ceiling Fan, Garage Door Opener, Granite, Hardwood Floors, High Ceilings, High Speed Internet, Laundry, Tile Floor, Vaulted Ceiling, Wallto Wall Carpet, Washer Dryer
Heating Forced Air
Cooling Central Air
Fireplaces Number 1
Fireplaces Type Pellet Stove
Appliance Appliance Garage, Builtin Oven, Convection Oven, Dishwasher, Disposal, Down Draft, Granite, Island, Microwave, Pantry, Stainless Steel Appliance
Exterior
Exterior Feature Deck, Garden, Porch, Raised Beds, R V Parking, Second Garage, Sprinkler, Workshop, Yard
Parking Features Attached, Detached
Garage Spaces 4.0
View Mountain, Territorial, Trees Woods
Roof Type Composition
Garage Yes
Building
Lot Description Private, Stream, Trees
Story 3
Foundation Concrete Perimeter
Sewer Septic Tank
Water Private, Well
Level or Stories 3
Schools
Elementary Schools Mabel Rush
Middle Schools Mountain View
High Schools Newberg
Others
Senior Community No
Acceptable Financing Assumable, Cash, Conventional, FHA, VALoan
Listing Terms Assumable, Cash, Conventional, FHA, VALoan
Read Less Info
Want to know what your home might be worth? Contact us for a FREE valuation!

Our team is ready to help you sell your home for the highest possible price ASAP


"My job is to find and attract mastery-based agents to the office, protect the culture, and make sure everyone is happy! "






