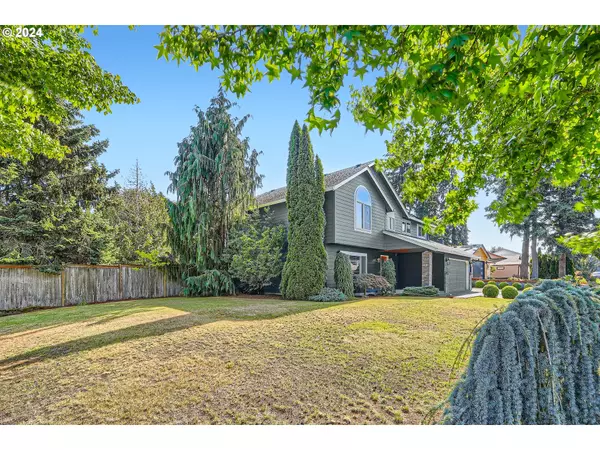Bought with Keller Williams Realty
$665,000
$669,900
0.7%For more information regarding the value of a property, please contact us for a free consultation.
4 Beds
2.1 Baths
2,235 SqFt
SOLD DATE : 10/07/2024
Key Details
Sold Price $665,000
Property Type Single Family Home
Sub Type Single Family Residence
Listing Status Sold
Purchase Type For Sale
Square Footage 2,235 sqft
Price per Sqft $297
Subdivision Airport Green
MLS Listing ID 24173687
Sold Date 10/07/24
Style Stories2, Traditional
Bedrooms 4
Full Baths 2
Year Built 1988
Annual Tax Amount $5,099
Tax Year 2023
Lot Size 10,890 Sqft
Property Description
Welcome to this spacious and meticulously maintained home, perfectly situated on a large 1/4 acre corner lot. Boasting four generously sized bedrooms including a large primary suite, this residence offers ample space for comfortable living. Recent updates include newer flooring on the main level, exterior paint, and triple paned windows. In addition to a two-car garage, the property features a coveted 14x40 shop suitable for storing a boat, toys, or setting up a home gym. RV parking adds to the practicality of the home, catering to outdoor enthusiasts. Outdoor living is enhanced by a huge covered patio, ideal for entertaining or simply relaxing in all seasons. A tool shed and raised garden beds complement the spacious yard, providing opportunities for gardening and additional storage. Located conveniently across from Hearthwood Elementary School, this home offers easy access to local amenities and transportation routes. Don't miss out on the chance to own this remarkable property, schedule your viewing today!
Location
State WA
County Clark
Area _22
Rooms
Basement Crawl Space
Interior
Interior Features Ceiling Fan, Granite, Laminate Flooring, Soaking Tub
Heating Forced Air
Cooling Central Air
Fireplaces Number 1
Fireplaces Type Wood Burning
Appliance Dishwasher, Free Standing Gas Range, Free Standing Refrigerator, Granite, Microwave, Pantry, Stainless Steel Appliance
Exterior
Exterior Feature Covered Patio, Fenced, Outbuilding, Raised Beds, R V Parking, R V Boat Storage, Second Garage, Tool Shed
Garage Attached, Detached, ExtraDeep
Garage Spaces 3.0
View Territorial
Roof Type Composition
Parking Type Driveway, R V Access Parking
Garage Yes
Building
Lot Description Level
Story 2
Foundation Concrete Perimeter
Sewer Public Sewer
Water Public Water
Level or Stories 2
Schools
Elementary Schools Hearthwood
Middle Schools Cascade
High Schools Evergreen
Others
Senior Community No
Acceptable Financing Cash, Conventional, FHA, VALoan
Listing Terms Cash, Conventional, FHA, VALoan
Read Less Info
Want to know what your home might be worth? Contact us for a FREE valuation!

Our team is ready to help you sell your home for the highest possible price ASAP


"My job is to find and attract mastery-based agents to the office, protect the culture, and make sure everyone is happy! "






