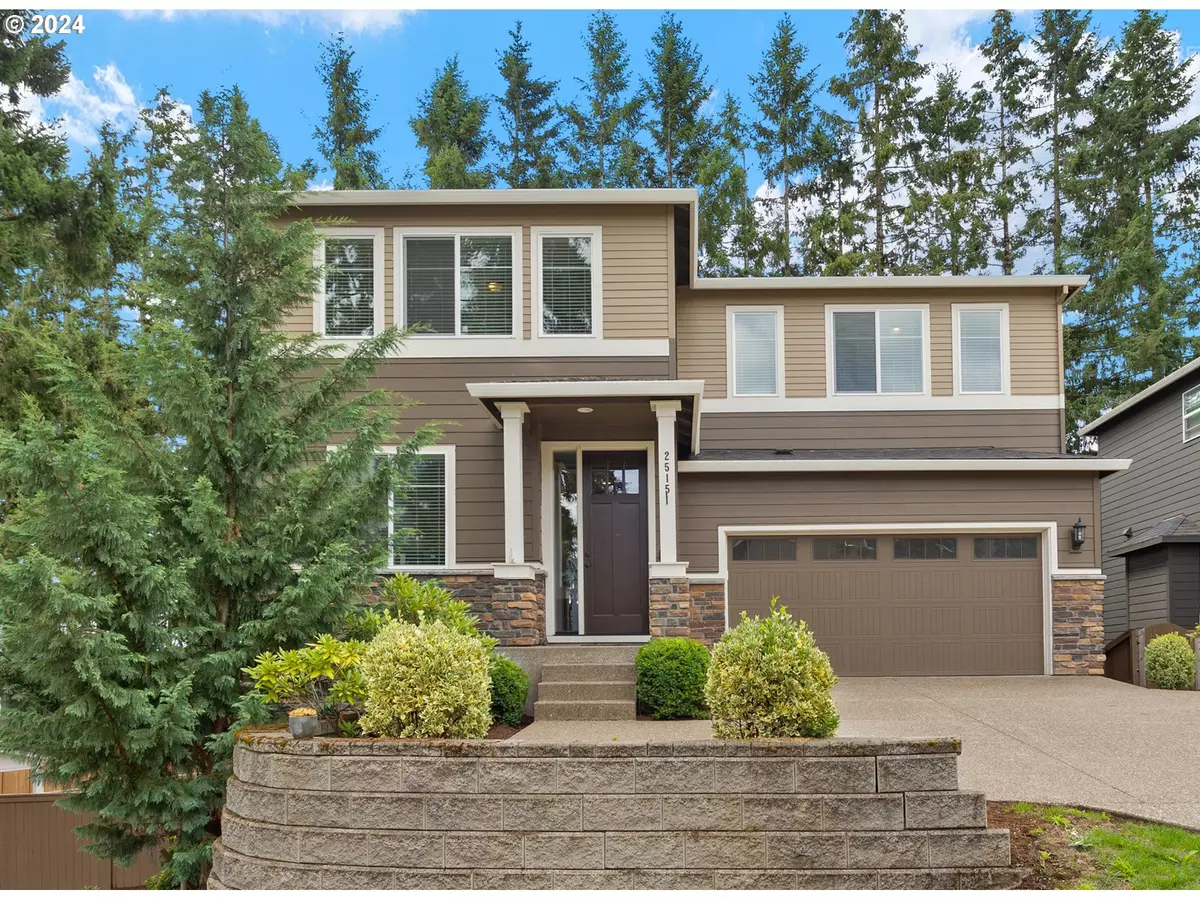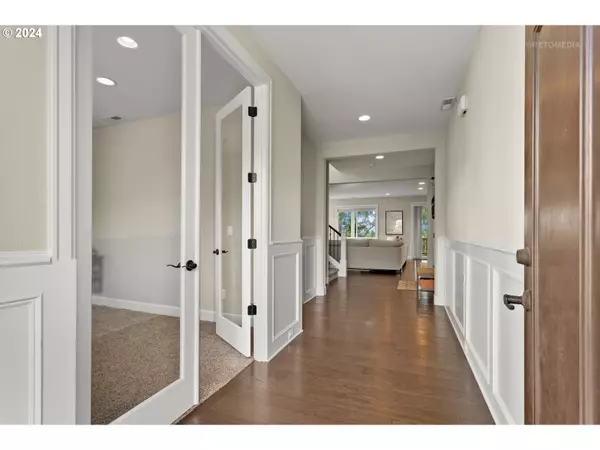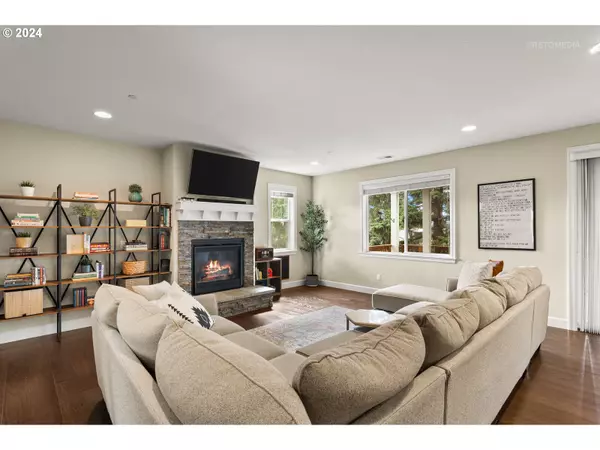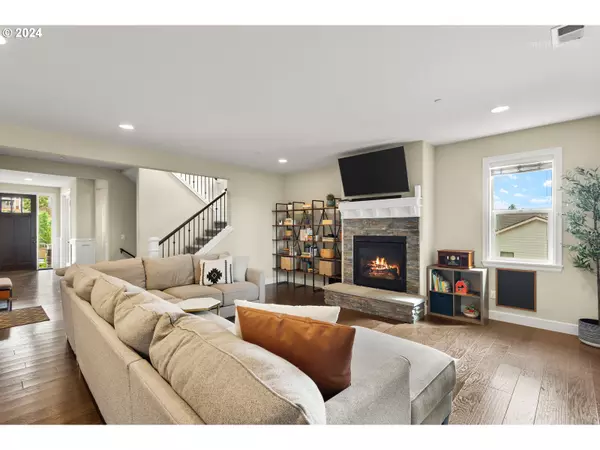Bought with Windermere Realty Group
$1,025,000
$1,050,000
2.4%For more information regarding the value of a property, please contact us for a free consultation.
5 Beds
3.1 Baths
3,955 SqFt
SOLD DATE : 10/07/2024
Key Details
Sold Price $1,025,000
Property Type Single Family Home
Sub Type Single Family Residence
Listing Status Sold
Purchase Type For Sale
Square Footage 3,955 sqft
Price per Sqft $259
MLS Listing ID 24133680
Sold Date 10/07/24
Style Traditional
Bedrooms 5
Full Baths 3
Year Built 2017
Annual Tax Amount $11,291
Tax Year 2023
Property Description
Welcome to your dream home in a prime West Linn location! This stunning 3,955 SF home, set on an expansive 10,000+ SF lot, is the perfect blend of inviting comfort and modern convenience. With 5 bedrooms, 3.5 bathrooms, and extremely versatile living spaces, this home offers room for every aspect of your lifestyle! Upon entering you'll be greeted by deluxe millwork paneling that sets the tone for the craftsmanship found throughout. The large living room is a true focal point, featuring a cozy gas fireplace with a beautiful stone surround. The chef’s kitchen boasts white cabinetry, gleaming quartz countertops, an island for extra prep space, a pantry, and a full-height backsplash. The adjacent dining area, with its convenient slider to the back deck, is ideal for casual and formal entertaining. A main floor office, accessed through elegant glass French doors, provides a quiet space for work or study. Upstairs, the massive primary suite is a serene retreat with vaulted ceilings and tranquil tree views. The spa-like primary bathroom offers a soaking tub, tile shower, and a spacious walk-in closet. Three additional bedrooms on this level provide ample space (one could serve as an upper level bonus room). The laundry room, complete with built-ins, and a well-appointed hall bathroom round out the upstairs. The spacious lower level features a full bathroom, an additional bedroom, and a large bonus area. With sliding door access to the back patio, this level is perfect for multigenerational living, guests, or a fantastic entertainment space. Outside the patio and covered deck areas are ideal for enjoying your morning coffee or relaxing in the evening. Create the outdoor oasis of your dreams in the oversized back yard. Located in a highly desirable West Linn neighborhood, this home offers easy access to top-rated schools, beautiful parks, shopping, and quick connections to major highways like I-205. Don’t miss the opportunity to make this exceptional property yours!
Location
State OR
County Clackamas
Area _147
Rooms
Basement Crawl Space, Daylight, Finished
Interior
Interior Features Garage Door Opener, Laundry, Soaking Tub, Tile Floor, Vaulted Ceiling, Wainscoting, Wallto Wall Carpet, Washer Dryer
Heating Forced Air, Mini Split
Cooling Central Air, Mini Split
Fireplaces Number 1
Fireplaces Type Gas
Appliance Builtin Oven, Cooktop, Dishwasher, Disposal, Free Standing Refrigerator, Gas Appliances, Island, Microwave, Pantry, Plumbed For Ice Maker, Range Hood, Stainless Steel Appliance, Tile
Exterior
Exterior Feature Covered Deck, Covered Patio, Fenced, Sprinkler, Yard
Parking Features Attached
Garage Spaces 2.0
Roof Type Composition
Garage Yes
Building
Lot Description Gentle Sloping, Trees
Story 3
Sewer Public Sewer
Water Public Water
Level or Stories 3
Schools
Elementary Schools Trillium Creek
Middle Schools Rosemont Ridge
High Schools West Linn
Others
Senior Community No
Acceptable Financing Cash, Conventional, FHA, VALoan
Listing Terms Cash, Conventional, FHA, VALoan
Read Less Info
Want to know what your home might be worth? Contact us for a FREE valuation!

Our team is ready to help you sell your home for the highest possible price ASAP


"My job is to find and attract mastery-based agents to the office, protect the culture, and make sure everyone is happy! "






