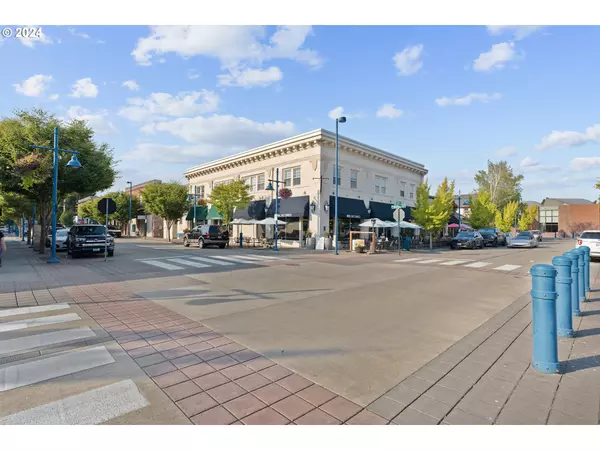Bought with Berkshire Hathaway HomeServices NW Real Estate
$660,000
$670,000
1.5%For more information regarding the value of a property, please contact us for a free consultation.
3 Beds
2.1 Baths
1,776 SqFt
SOLD DATE : 10/08/2024
Key Details
Sold Price $660,000
Property Type Single Family Home
Sub Type Single Family Residence
Listing Status Sold
Purchase Type For Sale
Square Footage 1,776 sqft
Price per Sqft $371
MLS Listing ID 24567158
Sold Date 10/08/24
Style Stories2, Craftsman
Bedrooms 3
Full Baths 2
Year Built 2001
Annual Tax Amount $5,919
Tax Year 2023
Lot Size 5,662 Sqft
Property Description
Discover this must-see home located on one of Sherwood's most desirable streets. Nestled in a peaceful cul-de-sac, it offers both tranquility and convenience, with Old Town Sherwood's charming amenities just a short walk away. Nearby, you'll find scenic trail systems leading to parks, and enjoy community events like summer concerts at Stella Olsen Park, the Robin Hood Festival, Art Walk, Sherwood Wine Festival, car shows, and the local farmer’s market. This home perfectly blends a close-knit neighborhood atmosphere with the privacy of a wooded retreat, backing to lush green space with a creek below. Don't miss the opportunity to make this beautiful home yours! With its ideal location and serene setting, it's the perfect blend of community living and private retreat. Schedule your showing today and experience all this Sherwood gem has to offer!
Location
State OR
County Washington
Area _151
Rooms
Basement Crawl Space
Interior
Interior Features Ceiling Fan, Engineered Hardwood, Hardwood Floors, Laundry, Soaking Tub, Wallto Wall Carpet
Heating Forced Air
Cooling Central Air
Fireplaces Number 1
Fireplaces Type Gas
Appliance Dishwasher, Disposal, Free Standing Gas Range, Gas Appliances, Microwave, Pantry, Stainless Steel Appliance, Tile
Exterior
Exterior Feature Patio, Tool Shed
Garage Attached
Garage Spaces 2.0
View Trees Woods
Roof Type Composition
Parking Type Driveway, Off Street
Garage Yes
Building
Lot Description Cul_de_sac, Trees, Wooded
Story 2
Sewer Public Sewer
Water Public Water
Level or Stories 2
Schools
Elementary Schools Hawks View
Middle Schools Sherwood
High Schools Sherwood
Others
Senior Community No
Acceptable Financing Cash, Conventional, FHA, VALoan
Listing Terms Cash, Conventional, FHA, VALoan
Read Less Info
Want to know what your home might be worth? Contact us for a FREE valuation!

Our team is ready to help you sell your home for the highest possible price ASAP


"My job is to find and attract mastery-based agents to the office, protect the culture, and make sure everyone is happy! "






