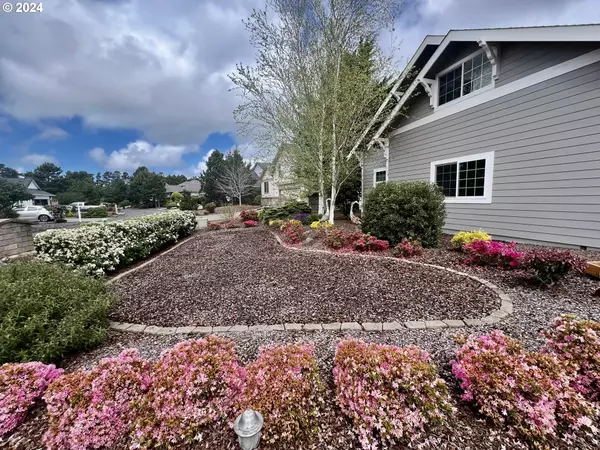Bought with Coldwell Banker Coast Real Est
$582,000
$609,000
4.4%For more information regarding the value of a property, please contact us for a free consultation.
3 Beds
2 Baths
2,076 SqFt
SOLD DATE : 10/09/2024
Key Details
Sold Price $582,000
Property Type Single Family Home
Sub Type Single Family Residence
Listing Status Sold
Purchase Type For Sale
Square Footage 2,076 sqft
Price per Sqft $280
MLS Listing ID 24492136
Sold Date 10/09/24
Style Stories1, Craftsman
Bedrooms 3
Full Baths 2
Condo Fees $790
HOA Fees $65/ann
Year Built 1993
Annual Tax Amount $5,695
Tax Year 2023
Lot Size 10,454 Sqft
Property Description
This is the best deal out there! Craftsman style home on .24 acre in prestigious Sandpines neighborhood. This immaculate home has 3 bedrooms and 2 baths. It has an additional 418 sq ft with stairs above the garage that can be used as storage, workout or a craft room. The primary has a recently remodeled bathroom. The wood floors have been refinished and the siding on much of the home has been upgraded to Hardiplank. The living space has a propane fireplace and built-ins for cozy evenings. There is a whole house water filtration system. This well put together home is a must see!
Location
State OR
County Lane
Area _228
Zoning SFR
Rooms
Basement Crawl Space
Interior
Interior Features Garage Door Opener, Granite, Laundry, Skylight, Vaulted Ceiling, Wallto Wall Carpet, Washer Dryer, Wood Floors
Heating Heat Pump
Cooling Heat Pump
Fireplaces Number 1
Fireplaces Type Propane
Appliance Builtin Oven, Cooktop, Dishwasher, Disposal, Granite, Microwave, Pantry, Water Purifier
Exterior
Exterior Feature Covered Deck, Porch, Workshop
Garage Attached, ExtraDeep
Garage Spaces 2.0
View Golf Course, Trees Woods
Roof Type Composition
Parking Type Driveway
Garage Yes
Building
Lot Description Gated, Level, Wooded
Story 1
Foundation Concrete Perimeter
Sewer Public Sewer
Water Public Water
Level or Stories 1
Schools
Elementary Schools Siuslaw
Middle Schools Siuslaw
High Schools Siuslaw
Others
Senior Community No
Acceptable Financing Cash, Conventional, FHA, VALoan
Listing Terms Cash, Conventional, FHA, VALoan
Read Less Info
Want to know what your home might be worth? Contact us for a FREE valuation!

Our team is ready to help you sell your home for the highest possible price ASAP


"My job is to find and attract mastery-based agents to the office, protect the culture, and make sure everyone is happy! "






