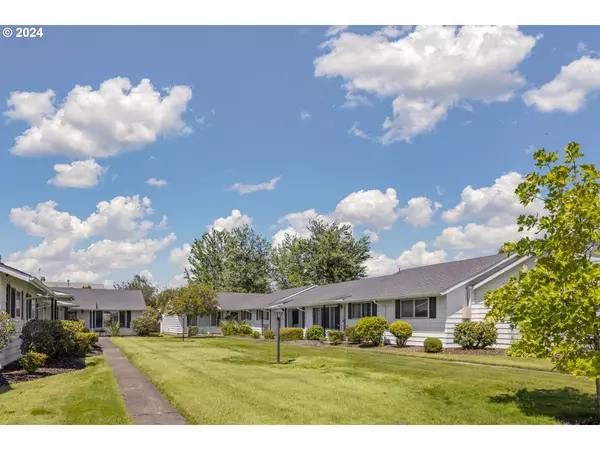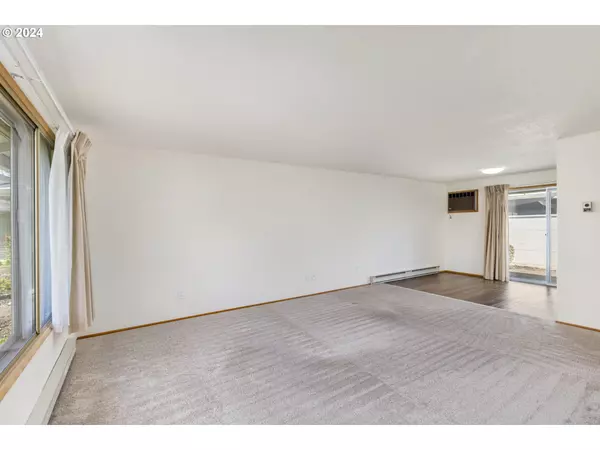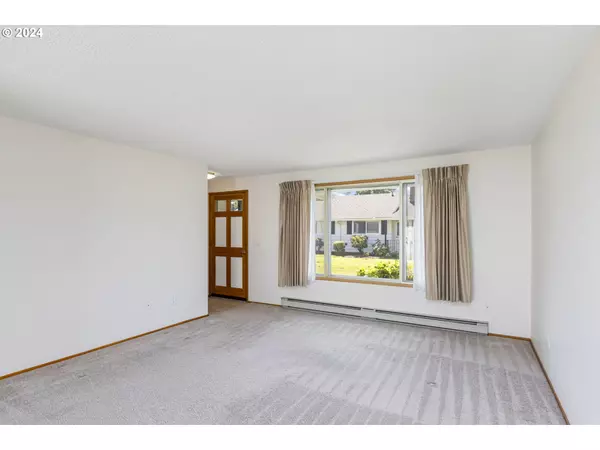Bought with Redfin
$246,000
$254,000
3.1%For more information regarding the value of a property, please contact us for a free consultation.
3 Beds
2 Baths
1,140 SqFt
SOLD DATE : 10/09/2024
Key Details
Sold Price $246,000
Property Type Condo
Sub Type Condominium
Listing Status Sold
Purchase Type For Sale
Square Footage 1,140 sqft
Price per Sqft $215
MLS Listing ID 24318647
Sold Date 10/09/24
Style Stories1
Bedrooms 3
Full Baths 2
Condo Fees $413
HOA Fees $413/mo
Land Lease Amount 54.0
Year Built 1974
Annual Tax Amount $2,769
Tax Year 2023
Property Description
Beautiful one-level 55+ condo, located in the sought after Eagle Estates Community and is move in ready. Enjoy a stroll? This private community on a dead-end road has the entire street to itself. You have year-round opportunities and activities in the clubhouse where they host monthly events, and don’t forget to enjoy the large seasonal outdoor heated pool for those hot summer days. This floor plan offers easy living. From the living room which is ready for relaxing or entertaining, to the kitchen for any cook or baker. Just down the hall past a bathroom and laundry area, the large primary bedroom has a walk-in closet and a private bathroom. Next to the primary are two other bedrooms with ample closet space. In the back is your own completely fenced in patio with a small storage area. It is also where the two assigned parking spaces are located. This condo is located by the bus line, food, shopping and is ready to be your new home. Schedule your showing today.
Location
State OR
County Multnomah
Area _144
Rooms
Basement Crawl Space
Interior
Interior Features Laminate Flooring, Laundry, Wallto Wall Carpet
Heating Baseboard
Cooling Wall Unit
Appliance Dishwasher, Free Standing Range, Free Standing Refrigerator, Microwave
Exterior
Exterior Feature In Ground Pool, Patio, Public Road
Garage Carport, Shared
Roof Type Composition
Parking Type Carport
Garage Yes
Building
Lot Description Commons, Leased Land, Private Road
Story 1
Foundation Concrete Perimeter
Sewer Public Sewer
Water Public Water
Level or Stories 1
Schools
Elementary Schools Hall
Middle Schools Gordon Russell
High Schools Sam Barlow
Others
Senior Community Yes
Acceptable Financing CallListingAgent, Cash, Conventional
Listing Terms CallListingAgent, Cash, Conventional
Read Less Info
Want to know what your home might be worth? Contact us for a FREE valuation!

Our team is ready to help you sell your home for the highest possible price ASAP


"My job is to find and attract mastery-based agents to the office, protect the culture, and make sure everyone is happy! "






