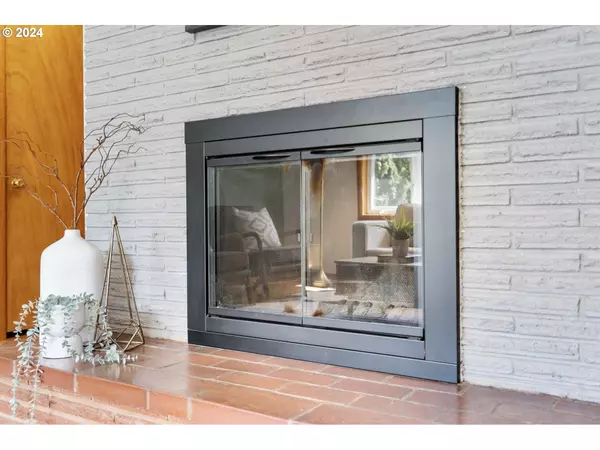Bought with eXp Realty, LLC
$622,800
$635,000
1.9%For more information regarding the value of a property, please contact us for a free consultation.
3 Beds
2 Baths
2,156 SqFt
SOLD DATE : 10/09/2024
Key Details
Sold Price $622,800
Property Type Single Family Home
Sub Type Single Family Residence
Listing Status Sold
Purchase Type For Sale
Square Footage 2,156 sqft
Price per Sqft $288
Subdivision Mt Tabor
MLS Listing ID 24610070
Sold Date 10/09/24
Style Daylight Ranch, Mid Century Modern
Bedrooms 3
Full Baths 2
Year Built 1956
Annual Tax Amount $7,447
Tax Year 2023
Lot Size 9,583 Sqft
Property Description
This classic Mt Tabor mid-century modern, daylight basement beauty is filled with loads of vintage charm. Located on a sublime, tree-lined street and boasting an extra-large lot, garners it a multitude of options for building and converting the single-family home into a duplex, or a separate ADU on the lower level. Just a few blocks from beautiful Mt. Tabor and within proximity to Montavilla's (aka: Mt Tabor Village) farmer's market, shops, restaurants and pubs, makes this a superb home for anyone looking for the SE Portland urban experience: biking, hiking and great transit are all within reach. Expansive lot could possibly be divided into two lots (check with city) or add a detached ADU. The roomy open concept living room, dining room and kitchen combo overlook the large backyard, which is accessed by the spacious deck. The main floor also features two spacious bedrooms, a full bathroom and a large laundry room/workspace with a separate entrance. The lower level is comprised of a nice sized bedroom, full bathroom, large open family room, kitchen combo, and a laundry room/utility room. Along with its mid-century allure, there have been updates and upgrades recently made to the home: a new roof was installed in 2020, new gutters installed in 2023, new deck flooring planks and rehabbed railings and deck stairs in 2023, and rebuilt chimney in 2020 (both wood burning fireplaces are operable). Seller's American Home Sheild Warranty, valid through May 18, 2025, to transfer to buyer at closing. Don't miss the moment to make this lovely home in one of Portland's most covetable neighborhoods your very own.
Location
State OR
County Multnomah
Area _143
Zoning R2.5
Rooms
Basement Daylight, Finished, Full Basement
Interior
Interior Features Accessory Dwelling Unit, Hardwood Floors, Laminate Flooring, Laundry, Separate Living Quarters Apartment Aux Living Unit, Tile Floor, Washer Dryer, Wood Floors
Heating Forced Air
Cooling Central Air
Fireplaces Number 2
Fireplaces Type Wood Burning
Appliance Dishwasher, Disposal, Free Standing Range, Free Standing Refrigerator, Microwave, Pantry, Range Hood
Exterior
Roof Type Composition,Shingle
Garage No
Building
Lot Description Gentle Sloping, Level
Story 2
Foundation Concrete Perimeter, Slab
Sewer Public Sewer
Water Public Water
Level or Stories 2
Schools
Elementary Schools Bridger
Middle Schools Kellogg
High Schools Franklin
Others
Senior Community No
Acceptable Financing Cash, Conventional, FHA, StateGILoan, VALoan
Listing Terms Cash, Conventional, FHA, StateGILoan, VALoan
Read Less Info
Want to know what your home might be worth? Contact us for a FREE valuation!

Our team is ready to help you sell your home for the highest possible price ASAP


"My job is to find and attract mastery-based agents to the office, protect the culture, and make sure everyone is happy! "






