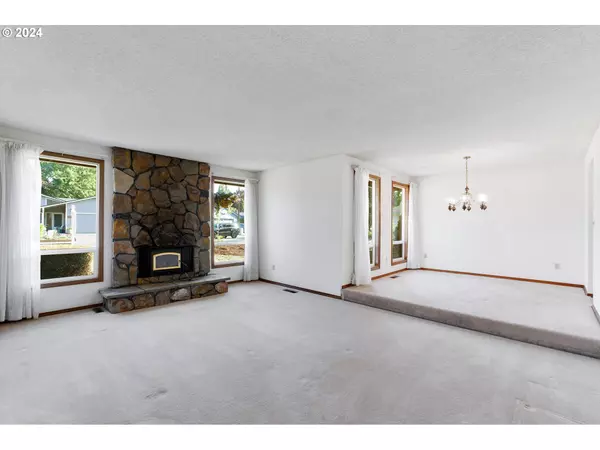Bought with Metropolitan Realty
$554,000
$549,900
0.7%For more information regarding the value of a property, please contact us for a free consultation.
3 Beds
2 Baths
1,502 SqFt
SOLD DATE : 10/10/2024
Key Details
Sold Price $554,000
Property Type Single Family Home
Sub Type Single Family Residence
Listing Status Sold
Purchase Type For Sale
Square Footage 1,502 sqft
Price per Sqft $368
MLS Listing ID 24613660
Sold Date 10/10/24
Style Stories1, Ranch
Bedrooms 3
Full Baths 2
Year Built 1976
Annual Tax Amount $3,945
Tax Year 2023
Lot Size 7,405 Sqft
Property Description
First time on the market in over 40 years for this Englewood single level home that's just waiting for a new homeowners finishing touches. Three bedrooms, two bathrooms, 1502 square feet of interior space on a 7405 square foot lot, and an abundance of potential. Recent updates include a newer roof, brand new exterior paint, brand new Milgard windows, and brand new exterior doors. Kitchen open to living area with slider to back deck. Formal living room and formal dining area. Primary bedroom with attached bath, walk-in closet, and private slider door to deck. The property backs to the Fanno Creek Trail and is located minutes from 217, Progress Ridge, Whole Foods Market, Washington Square shopping mall & much more.
Location
State OR
County Washington
Area _151
Rooms
Basement Crawl Space
Interior
Interior Features Laundry, Wallto Wall Carpet
Heating Forced Air
Cooling Central Air
Fireplaces Number 1
Appliance Disposal, Free Standing Range, Free Standing Refrigerator, Pantry
Exterior
Exterior Feature Deck, Yard
Parking Features Attached
Garage Spaces 2.0
View Park Greenbelt
Roof Type Composition
Garage Yes
Building
Lot Description Green Belt
Story 1
Foundation Concrete Perimeter
Sewer Public Sewer
Water Public Water
Level or Stories 1
Schools
Elementary Schools Mckay
Middle Schools Conestoga
High Schools Southridge
Others
Senior Community No
Acceptable Financing Cash, Conventional, FHA, VALoan
Listing Terms Cash, Conventional, FHA, VALoan
Read Less Info
Want to know what your home might be worth? Contact us for a FREE valuation!

Our team is ready to help you sell your home for the highest possible price ASAP


"My job is to find and attract mastery-based agents to the office, protect the culture, and make sure everyone is happy! "






