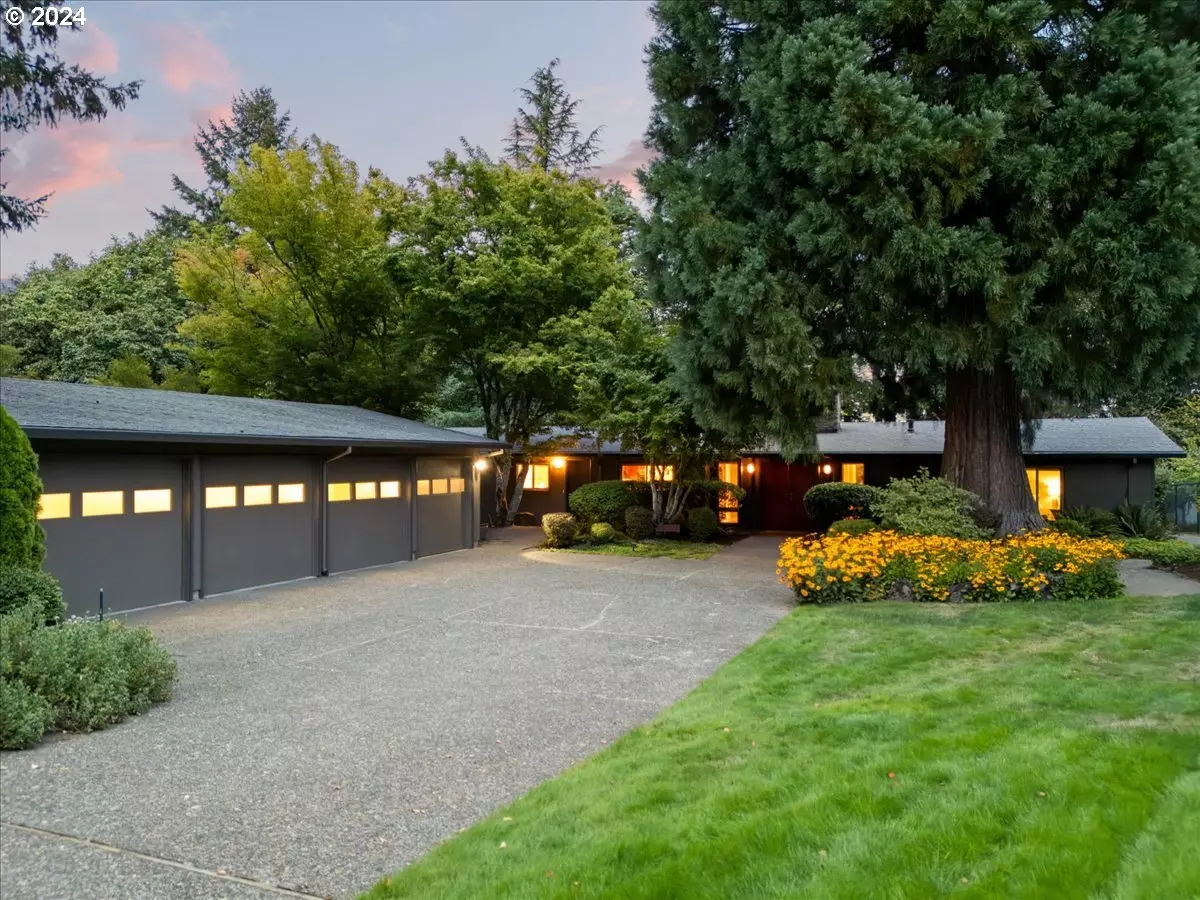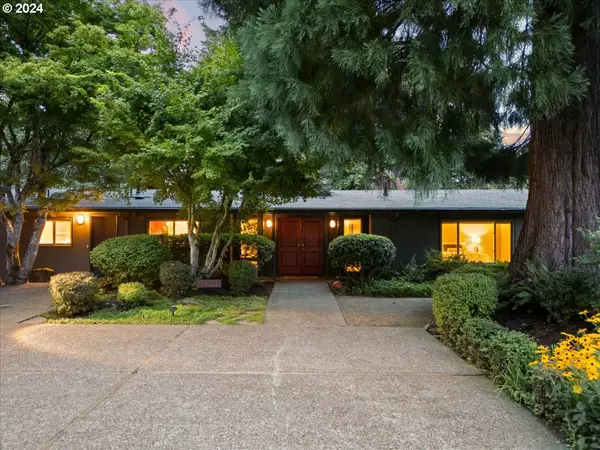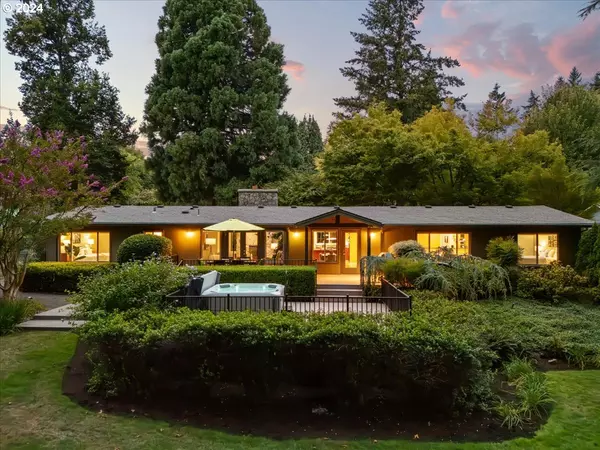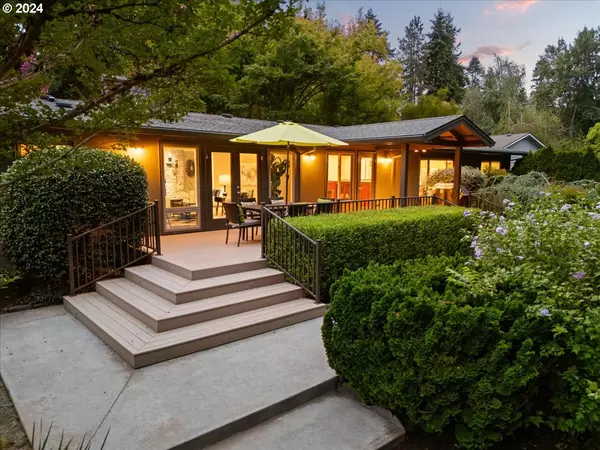Bought with Soldera Properties, Inc
$1,010,000
$899,900
12.2%For more information regarding the value of a property, please contact us for a free consultation.
4 Beds
2 Baths
2,208 SqFt
SOLD DATE : 10/06/2024
Key Details
Sold Price $1,010,000
Property Type Single Family Home
Sub Type Single Family Residence
Listing Status Sold
Purchase Type For Sale
Square Footage 2,208 sqft
Price per Sqft $457
Subdivision Robinwood
MLS Listing ID 24195720
Sold Date 10/06/24
Style Stories1, Ranch
Bedrooms 4
Full Baths 2
Year Built 1971
Annual Tax Amount $7,158
Tax Year 2023
Lot Size 0.620 Acres
Property Description
OFFER DEADLINE SET for 10pm SUN SEPT 15th. Text Shelley with questions 503-989-9930Discover your private retreat and the ease of one level living in this ranch-style home nestled in the Robinwood Neighborhood of West Linn! This inviting property is a rare-find and features 4 spacious bedrooms, 2 bathrooms, 4 car garage w/ workshop and storage, a large deck, private yard with a partial view of the river. Perfect for relaxation and entertaining. First time on market in 40+ years. This property features a beautifully landscaped yard, Expansive four car garage + workshop and large driveway. Double entry doors, slate floor entry, a mid-century stone fireplace, large living room with wall of windows and glass double doors to a new deck, perfect for entertaining. Kitchen is open to the family room and dining room, perfect for gathering with friends or family. Engineered hardwood floors, large laundry room, new blinds throughout. Two Air Conditioners (2019), Two gas Furnaces (2013, 2004) with newer Electronic Air Filters, two gas Water Heaters and two thermostats, placed on each wing of the home for maximum efficiency. New Deck and Hot Tub, 200 amp Panel for House, 100 amp Panel for Garage, Generator Panel in Laundryroom with Exterior Hook Up, Attic and Crawl Space Cleaned Aug 2024, New Vapor Barrier Aug 2024. Clean Sewer Scope Sept 2024, Radon .09 - tested Sept 2024 Ample storage in extra deep garages and workshop, shed. SEE FLOOR PLAN. Careful stewardship of this property over the years means peace of mind for the next owner. You'll have easy access to Boat Ramps, Mary S. Young State Park, Willamette River, Farmer's Market and numerous walking & biking paths, Starbuck's, Market of Choice, Club Pilates, restaurants. You'll love the neighborhood and the home!
Location
State OR
County Clackamas
Area _147
Rooms
Basement Crawl Space
Interior
Interior Features Engineered Hardwood, Laundry
Heating Forced Air90
Cooling Central Air
Fireplaces Number 1
Fireplaces Type Gas, Wood Burning
Appliance Builtin Oven, Builtin Range, Cooktop, Dishwasher, Granite, Island
Exterior
Exterior Feature Covered Deck, Deck, R V Parking, Sprinkler, Tool Shed, Workshop, Yard
Garage Detached, ExtraDeep, Oversized
Garage Spaces 4.0
View River, Seasonal, Trees Woods
Roof Type Composition
Parking Type Driveway, R V Access Parking
Garage Yes
Building
Lot Description Gentle Sloping, Level, Private, Trees, Wooded
Story 1
Foundation Concrete Perimeter
Sewer Public Sewer
Water Public Water
Level or Stories 1
Schools
Elementary Schools Cedaroak Park
Middle Schools Rosemont Ridge
High Schools West Linn
Others
Senior Community No
Acceptable Financing Cash, Conventional
Listing Terms Cash, Conventional
Read Less Info
Want to know what your home might be worth? Contact us for a FREE valuation!

Our team is ready to help you sell your home for the highest possible price ASAP


"My job is to find and attract mastery-based agents to the office, protect the culture, and make sure everyone is happy! "






