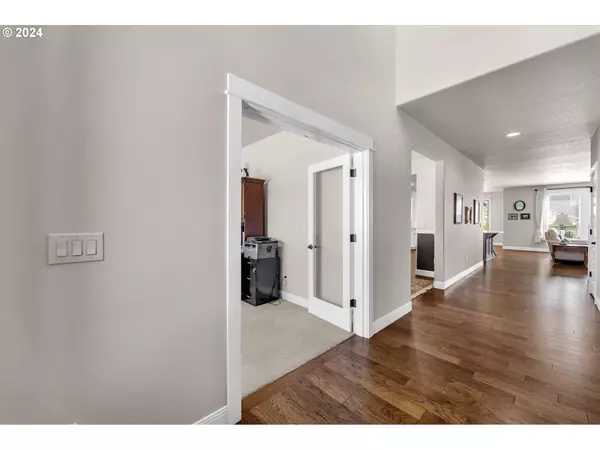Bought with John L. Scott Real Estate
$800,000
$839,900
4.8%For more information regarding the value of a property, please contact us for a free consultation.
4 Beds
2.1 Baths
3,763 SqFt
SOLD DATE : 10/15/2024
Key Details
Sold Price $800,000
Property Type Single Family Home
Sub Type Single Family Residence
Listing Status Sold
Purchase Type For Sale
Square Footage 3,763 sqft
Price per Sqft $212
Subdivision Hockinson Schools
MLS Listing ID 24128686
Sold Date 10/15/24
Style Stories2
Bedrooms 4
Full Baths 2
Condo Fees $33
HOA Fees $33/mo
Year Built 2018
Annual Tax Amount $7,339
Tax Year 2023
Lot Size 7,840 Sqft
Property Description
Best Value in a Million Dollar Neighborhood with Hockinson Schools! Enjoy a desirable area of beautifully maintained homes on quiet residential streets. This home features an exceptional floor plan with an Owners' Suite and a designated office on the main floor plus 3 more huge bedrooms (literally twice the size of average bedrooms), an extra large bonus room, and a loft! There are plenty of spaces for busy lifestyles. Natural light brightens every room. The generous great room boasts high ceilings, built-ins and a fireplace. The 2 chef kitchen is equipped with two large wall ovens, a wall microwave, an elegant butler's pantry with a beverage refrigerator, another big walk-in pantry, quartz countertops, fully tiled backsplashes, a 5-burner gas cooktop and vent hood. There is ample space in both the dining nook and the dining room. The main floor owners' suite offers a very large walk-in closet, custom designed tiled shower, tiled floors and a soaking tub. Upstairs, you'll find 3 more bedrooms (2 have walk-in closets), a pool-table sized bonus room with double doors, and a flexible loft space which would fill many needs. The big glass slider is a seamless transition from indoor to outdoor entertaining on the large covered patio with roll down shades. Enjoy the southern exposure of the gorgeous yard with a garden and toolshed. Both the driveway and the oversized 3 car garage will easily accommodate large SUV's and trucks. Owners can accommodate a quick move and will have the house ready for you!
Location
State WA
County Clark
Area _62
Zoning R1-7.5
Rooms
Basement Crawl Space
Interior
Interior Features Engineered Hardwood, Garage Door Opener, High Ceilings, High Speed Internet, Soaking Tub, Tile Floor, Wood Floors
Heating Forced Air95 Plus
Cooling Central Air
Fireplaces Number 1
Fireplaces Type Gas
Appliance Builtin Oven, Butlers Pantry, Cooktop, Dishwasher, Disposal, Double Oven, Gas Appliances, Island, Microwave, Pantry, Plumbed For Ice Maker, Quartz, Range Hood, Stainless Steel Appliance, Tile, Wine Cooler
Exterior
Exterior Feature Covered Patio, Garden, Porch, Public Road, Sprinkler, Tool Shed, Yard
Garage Attached, ExtraDeep, Oversized
Garage Spaces 3.0
Roof Type Composition,Shingle
Parking Type Driveway, On Street
Garage Yes
Building
Lot Description Corner Lot, Level
Story 2
Foundation Concrete Perimeter
Sewer Public Sewer
Water Public Water
Level or Stories 2
Schools
Elementary Schools Hockinson
Middle Schools Hockinson
High Schools Hockinson
Others
Senior Community No
Acceptable Financing Cash, Conventional, FHA, VALoan
Listing Terms Cash, Conventional, FHA, VALoan
Read Less Info
Want to know what your home might be worth? Contact us for a FREE valuation!

Our team is ready to help you sell your home for the highest possible price ASAP


"My job is to find and attract mastery-based agents to the office, protect the culture, and make sure everyone is happy! "






