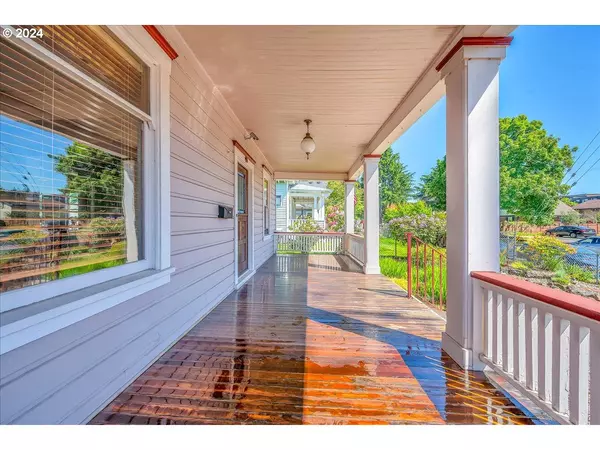Bought with Keller Williams Realty
$650,000
$745,000
12.8%For more information regarding the value of a property, please contact us for a free consultation.
5 Beds
2 Baths
2,974 SqFt
SOLD DATE : 10/16/2024
Key Details
Sold Price $650,000
Property Type Single Family Home
Sub Type Single Family Residence
Listing Status Sold
Purchase Type For Sale
Square Footage 2,974 sqft
Price per Sqft $218
Subdivision Hough
MLS Listing ID 24051664
Sold Date 10/16/24
Style Stories2, Craftsman
Bedrooms 5
Full Baths 2
Year Built 1901
Annual Tax Amount $838
Tax Year 2023
Lot Size 5,227 Sqft
Property Description
50K Price Drop! Immerse yourself in the timeless elegance of The Stapelton House. This cherished family residence, steeped in history since 1927, is an iconic gem of the turn-of-the-century era. It offers a rare opportunity to own a piece of Vancouver Uptown's rich heritage. The home's enviable location boasts an impressive 94 Walk Score and 96 Bike Score, making it the epitome of convenience and charm. As you explore, admire the intricate stained-glass windows that grace the interior, and discover the enduring allure of extensive built-ins Combining beauty and functionality seamlessly. High ceilings create an open and inviting atmosphere, while newer hardwood floors on the main level add a touch of contemporary elegance. The main floor encompasses an expansive living room, family room, dining room, and den providing versatile spaces for everyday living. The large kitchen, complete with a butler's pantry, awaits your personal touches. Retreat to the spacious primary suite, flooded with natural light, or step onto the balcony to take in neighborhood views. Whether you're relaxing or entertaining, The Stapelton House invites you to leave your mark on its remarkable legacy.
Location
State WA
County Clark
Area _11
Rooms
Basement Full Basement, Partially Finished
Interior
Interior Features Hardwood Floors, High Ceilings, Laundry, Wallto Wall Carpet, Washer Dryer
Heating Forced Air90
Fireplaces Number 3
Fireplaces Type Insert, Wood Burning
Appliance Butlers Pantry, Dishwasher, Disposal, Free Standing Range, Free Standing Refrigerator, Pantry, Tile
Exterior
Exterior Feature Fenced, Patio, Yard
View City
Roof Type Composition
Parking Type On Street
Garage No
Building
Lot Description Corner Lot, Level
Story 2
Foundation Concrete Perimeter
Sewer Public Sewer
Water Public Water
Level or Stories 2
Schools
Elementary Schools Hough
Middle Schools Discovery
High Schools Hudsons Bay
Others
Senior Community No
Acceptable Financing Cash, Conventional
Listing Terms Cash, Conventional
Read Less Info
Want to know what your home might be worth? Contact us for a FREE valuation!

Our team is ready to help you sell your home for the highest possible price ASAP


"My job is to find and attract mastery-based agents to the office, protect the culture, and make sure everyone is happy! "






