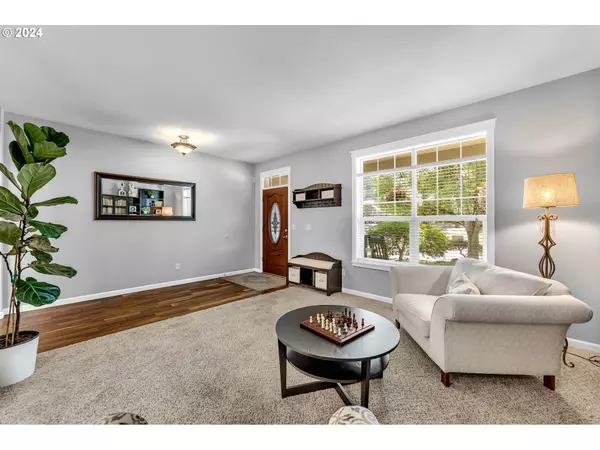Bought with Non Rmls Broker
$745,000
$749,000
0.5%For more information regarding the value of a property, please contact us for a free consultation.
5 Beds
2.1 Baths
3,068 SqFt
SOLD DATE : 10/15/2024
Key Details
Sold Price $745,000
Property Type Single Family Home
Sub Type Single Family Residence
Listing Status Sold
Purchase Type For Sale
Square Footage 3,068 sqft
Price per Sqft $242
Subdivision Whipple Creek
MLS Listing ID 24337489
Sold Date 10/15/24
Style Stories2, Craftsman
Bedrooms 5
Full Baths 2
Condo Fees $112
HOA Fees $37/qua
Year Built 2004
Annual Tax Amount $5,864
Tax Year 2023
Lot Size 5,227 Sqft
Property Description
Nestled in charming Whipple Creek, this stunning Craftsman home stands proudly on a coveted corner lot. With ample space for friends, family, work or hobbies, this residence perfectly balances classic details with modern functionality. The welcoming front porch invites you into a spacious interior with versatile layout including multiple living areas, an UPDATED Gourmet kitchen w/ butler's pantry and generous bedrooms, making it ideal for hosting gatherings or enjoying quiet family moments. Stunning updates throughout will dazzle your senses and truly create a sense of pride of ownership. The beautifully landscaped yard offers a serene retreat, blending seamlessly with the vibrant community surroundings. The epitome of "neighborhood", Whipple Creek offers a park with play structure, walking trails with benches and a protected wildlife habitat. Imagine Fourth of July cookouts, Cheerful Holiday Gatherings, Halloween Tricks and Treats...this meticulously maintained and welcoming community is what dreams are made of - there's no place like home when it's a home like this!
Location
State WA
County Clark
Area _43
Rooms
Basement Crawl Space
Interior
Interior Features Ceiling Fan, Engineered Hardwood, Garage Door Opener, Heatilator, High Ceilings, Laminate Flooring, Laundry, Soaking Tub, Vaulted Ceiling, Wallto Wall Carpet, Water Purifier, Wood Floors
Heating Forced Air
Cooling Central Air
Fireplaces Number 1
Fireplaces Type Gas
Appliance Butlers Pantry, Convection Oven, Dishwasher, Disposal, Free Standing Gas Range, Free Standing Refrigerator, Gas Appliances, Granite, Instant Hot Water, Island, Pantry, Plumbed For Ice Maker, Stainless Steel Appliance, Water Purifier
Exterior
Exterior Feature Covered Patio, Fenced, Porch, Sprinkler, Storm Door, Water Feature, Yard
Garage Attached
Garage Spaces 3.0
View Park Greenbelt, Territorial
Roof Type Composition
Parking Type Driveway, On Street
Garage Yes
Building
Lot Description Commons, Level
Story 2
Foundation Concrete Perimeter
Sewer Public Sewer
Water Public Water
Level or Stories 2
Schools
Elementary Schools Chinook
Middle Schools Alki
High Schools Skyview
Others
Senior Community No
Acceptable Financing Cash, Conventional, FHA, VALoan
Listing Terms Cash, Conventional, FHA, VALoan
Read Less Info
Want to know what your home might be worth? Contact us for a FREE valuation!

Our team is ready to help you sell your home for the highest possible price ASAP


"My job is to find and attract mastery-based agents to the office, protect the culture, and make sure everyone is happy! "






