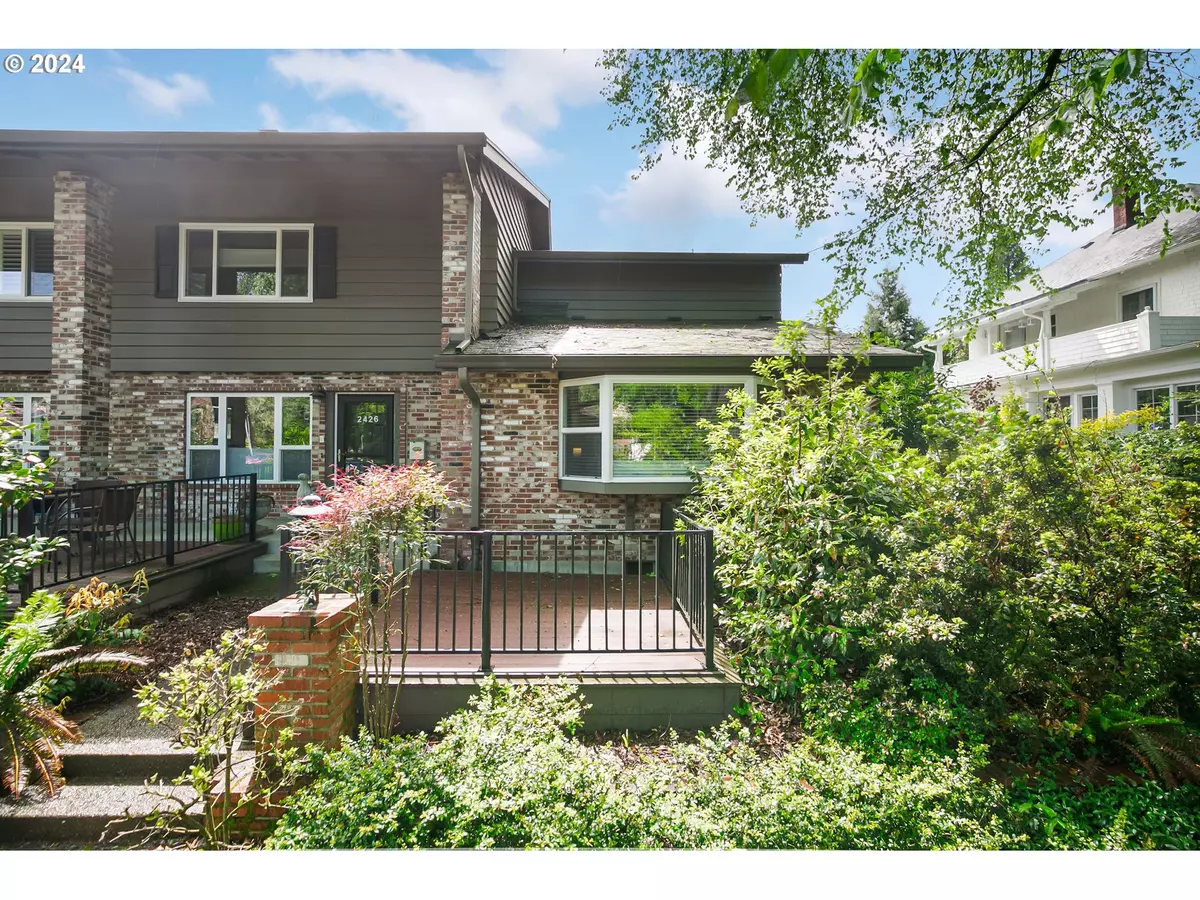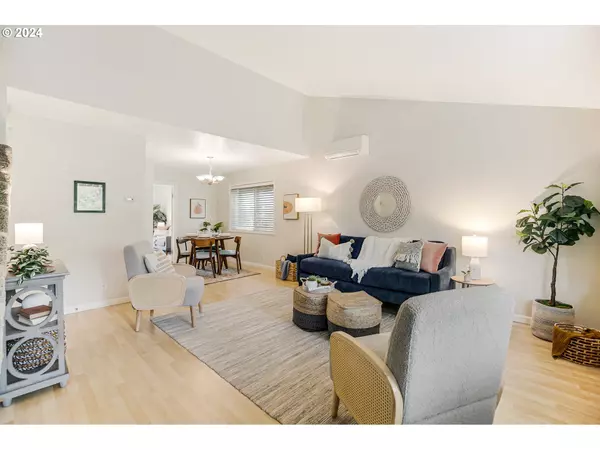Bought with Windermere Realty Trust
$455,000
$485,000
6.2%For more information regarding the value of a property, please contact us for a free consultation.
3 Beds
2 Baths
1,263 SqFt
SOLD DATE : 10/18/2024
Key Details
Sold Price $455,000
Property Type Townhouse
Sub Type Townhouse
Listing Status Sold
Purchase Type For Sale
Square Footage 1,263 sqft
Price per Sqft $360
Subdivision Irvington
MLS Listing ID 24016068
Sold Date 10/18/24
Style Stories2, Townhouse
Bedrooms 3
Full Baths 2
Condo Fees $500
HOA Fees $500/mo
Year Built 1972
Annual Tax Amount $8,610
Tax Year 2023
Property Description
Affordable living in the heart of Historic Irvington in this rare 3 BR Townhouse style condo. Spacious feel on the main floor: Great room with tall ceilings, bay window, natural light, dining area and updated kitchen. Primary bedroom suite with full Bath on main floor. New FS-fridge, new water heater. Lovely back patio, front deck and 2nd floor balcony provide outdoor living spaces. End unit. Parking is not an issue with assigned Carport and off-street parking space. All appliances included. Abundant storage in basement. Energy efficiency score of 8! Don't wait to take advantage of this affordable way to own and live in this amazing neighborhood close to local dining, cafes, shopping, bike and bus routes. Motivated Seller! Bring an Offer! [Home Energy Score = 8. HES Report at https://rpt.greenbuildingregistry.com/hes/OR10164646]
Location
State OR
County Multnomah
Area _142
Rooms
Basement Exterior Entry, Storage Space
Interior
Interior Features High Ceilings, Laminate Flooring, Tile Floor, Vaulted Ceiling, Wallto Wall Carpet, Washer Dryer
Heating Ductless, Mini Split
Cooling Central Air, Mini Split
Appliance Dishwasher, Disposal, Free Standing Range, Free Standing Refrigerator, Granite, Microwave, Stainless Steel Appliance
Exterior
Exterior Feature Deck, Patio, Sprinkler
Parking Features Carport
Garage Spaces 1.0
Roof Type Composition
Garage Yes
Building
Lot Description Commons, Level, Private, Trees
Story 2
Foundation Concrete Perimeter
Sewer Public Sewer
Water Public Water
Level or Stories 2
Schools
Elementary Schools Beverly Cleary
Middle Schools Beverly Cleary
High Schools Grant
Others
Senior Community No
Acceptable Financing Cash, Conventional, FHA, VALoan
Listing Terms Cash, Conventional, FHA, VALoan
Read Less Info
Want to know what your home might be worth? Contact us for a FREE valuation!

Our team is ready to help you sell your home for the highest possible price ASAP


"My job is to find and attract mastery-based agents to the office, protect the culture, and make sure everyone is happy! "






