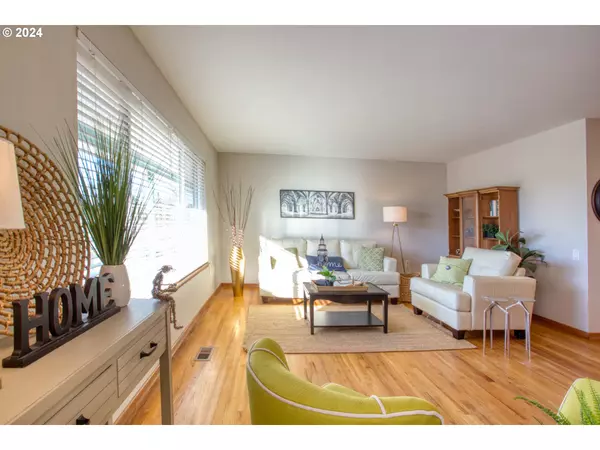Bought with Coldwell Banker Bain
$449,900
$449,900
For more information regarding the value of a property, please contact us for a free consultation.
3 Beds
2 Baths
1,124 SqFt
SOLD DATE : 10/18/2024
Key Details
Sold Price $449,900
Property Type Single Family Home
Sub Type Single Family Residence
Listing Status Sold
Purchase Type For Sale
Square Footage 1,124 sqft
Price per Sqft $400
Subdivision King City Civic Association
MLS Listing ID 24317368
Sold Date 10/18/24
Style Stories1
Bedrooms 3
Full Baths 2
Condo Fees $800
HOA Fees $66/ann
Year Built 1965
Annual Tax Amount $3,376
Tax Year 2023
Lot Size 3,920 Sqft
Property Description
Unique bright beautiful single-level home on a corner lot with the living room facing the golf course located in a 55+ community of King City. This home is a single level, and one of the few that has 2 bedrooms and a bonus room, 2 fully updated baths with waking showers, a granite countertop in the kitchen, and updated kitchen cabinets, and appliances. Solid wood floor throughout the home, a large 2 car garage, and best of all a golf cart side gate to allow the golf cart to be protected under the covered patio and not take the room in the garage. A private fenced backyard and a large covered patio. If you like to be part of clubs or enjoy walking, this is the place to be. Fresh interior paint, popcorn ceiling has been covered with 1/2" brand new sheetrock, cedar siding still present under the vinyl siding with extra insulation. It is just waiting for you to come and see it.
Location
State OR
County Washington
Area _151
Rooms
Basement Crawl Space
Interior
Interior Features Garage Door Opener, Granite, Hardwood Floors, Laminate Flooring, Solar Tube
Heating Forced Air
Cooling Central Air
Appliance Dishwasher, Disposal, Free Standing Range, Free Standing Refrigerator, Granite, Microwave, Plumbed For Ice Maker, Stainless Steel Appliance
Exterior
Exterior Feature Covered Patio, Fenced, Patio, Raised Beds, Yard
Parking Features Attached
Garage Spaces 2.0
View Golf Course
Roof Type Composition
Garage Yes
Building
Lot Description Golf Course
Story 1
Foundation Concrete Perimeter
Sewer Public Sewer
Water Public Water
Level or Stories 1
Schools
Elementary Schools Alberta Rider
Middle Schools Twality
High Schools Tualatin
Others
Senior Community Yes
Acceptable Financing Cash, Conventional
Listing Terms Cash, Conventional
Read Less Info
Want to know what your home might be worth? Contact us for a FREE valuation!

Our team is ready to help you sell your home for the highest possible price ASAP


"My job is to find and attract mastery-based agents to the office, protect the culture, and make sure everyone is happy! "






