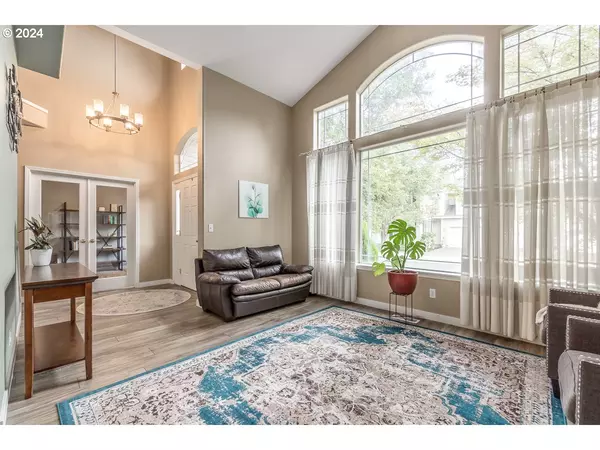Bought with Keller Williams Realty Professionals
$624,900
$624,900
For more information regarding the value of a property, please contact us for a free consultation.
3 Beds
2.1 Baths
2,451 SqFt
SOLD DATE : 10/18/2024
Key Details
Sold Price $624,900
Property Type Single Family Home
Sub Type Single Family Residence
Listing Status Sold
Purchase Type For Sale
Square Footage 2,451 sqft
Price per Sqft $254
MLS Listing ID 24179250
Sold Date 10/18/24
Style Traditional
Bedrooms 3
Full Baths 2
Year Built 2001
Annual Tax Amount $5,702
Tax Year 2023
Lot Size 4,356 Sqft
Property Description
Welcome to this beautifully designed Tigard home that perfectly balances comfort, style, and convenience. The main floor is thoughtfully laid out with durable LVP flooring, an updated kitchen featuring stainless steel appliances, granite countertops, and a large pantry. The kitchen opens directly to the family room with a gas fireplace, making it perfect for everyday living and entertaining. The living room, with its vaulted ceiling and huge windows, creates a bright and airy atmosphere. A formal dining room adds a touch of elegance, while a versatile office on this level could easily serve as a 4th bedroom. The main floor also includes a convenient laundry room and access to the 2-car garage. Upstairs, the primary suite offers a spacious retreat with a generous walk-in closet and a bathroom featuring a separate soaking tub and shower. Two additional bedrooms provide plenty of space for family or guests, and the expansive bonus room offers endless possibilities, whether you envision a home theater, playroom, or an extra bedroom. Step outside to discover the home’s impressive outdoor space, which includes a large private deck, a patio, and a jacuzzi—perfect for entertaining or simply enjoying a quiet evening. With A/C, proximity to I-5, Bridgeport Village, and Cook Park, this home is the ideal blend of comfort and convenience.
Location
State OR
County Washington
Area _151
Rooms
Basement Crawl Space
Interior
Interior Features Garage Door Opener, High Ceilings, Laundry, Luxury Vinyl Plank, Vaulted Ceiling, Wallto Wall Carpet, Washer Dryer
Heating Forced Air
Cooling Central Air
Fireplaces Number 1
Fireplaces Type Gas
Appliance Dishwasher, Free Standing Gas Range, Free Standing Refrigerator, Gas Appliances, Granite, Island, Microwave, Pantry, Stainless Steel Appliance
Exterior
Exterior Feature Deck, Free Standing Hot Tub, Patio
Parking Features Attached
Garage Spaces 2.0
Roof Type Composition
Garage Yes
Building
Lot Description Level, Private
Story 2
Sewer Public Sewer
Water Public Water
Level or Stories 2
Schools
Elementary Schools Durham
Middle Schools Twality
High Schools Tigard
Others
Senior Community No
Acceptable Financing Cash, Conventional, FHA, VALoan
Listing Terms Cash, Conventional, FHA, VALoan
Read Less Info
Want to know what your home might be worth? Contact us for a FREE valuation!

Our team is ready to help you sell your home for the highest possible price ASAP


"My job is to find and attract mastery-based agents to the office, protect the culture, and make sure everyone is happy! "






