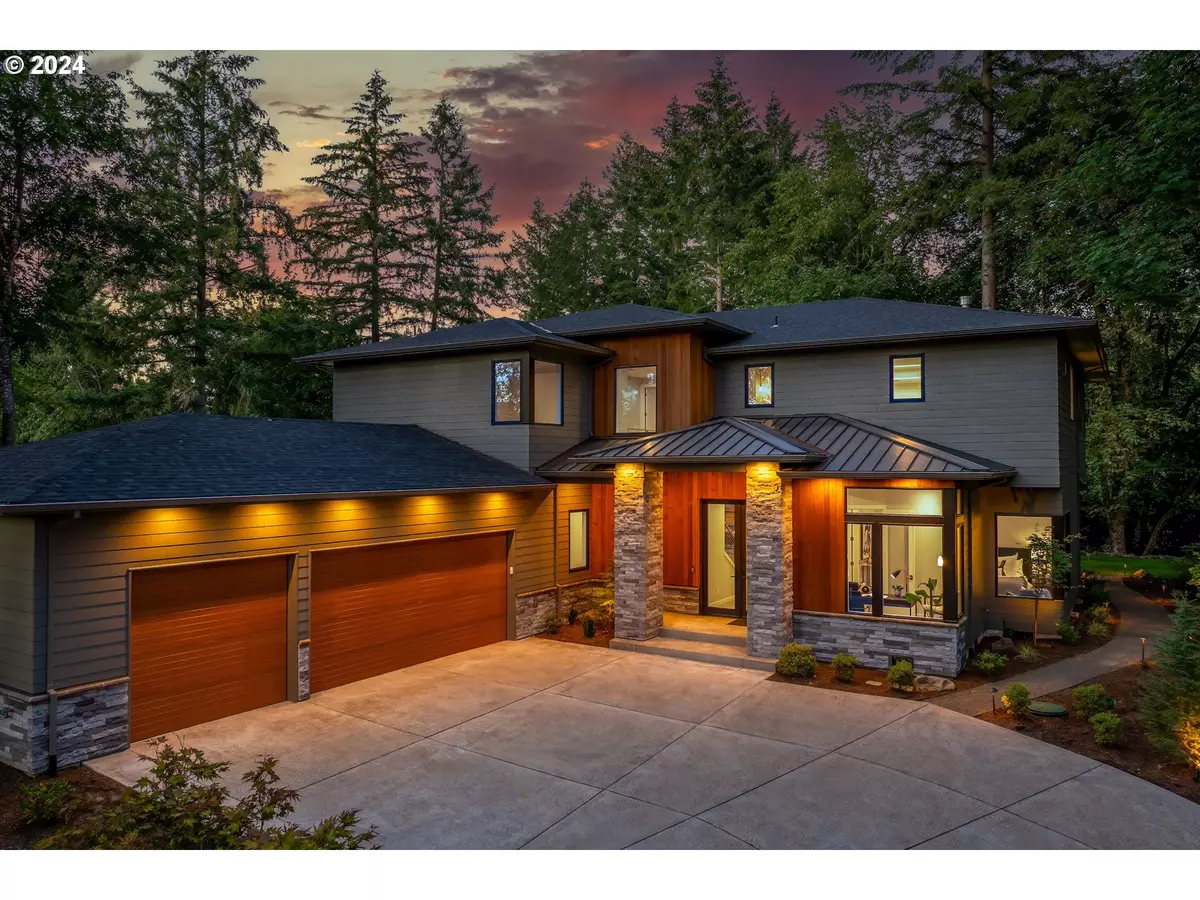Bought with LUXE Forbes Global Properties
$2,815,000
$3,149,900
10.6%For more information regarding the value of a property, please contact us for a free consultation.
5 Beds
3.2 Baths
4,715 SqFt
SOLD DATE : 10/18/2024
Key Details
Sold Price $2,815,000
Property Type Single Family Home
Sub Type Single Family Residence
Listing Status Sold
Purchase Type For Sale
Square Footage 4,715 sqft
Price per Sqft $597
MLS Listing ID 24000618
Sold Date 10/18/24
Style Stories2, Custom Style
Bedrooms 5
Full Baths 3
Year Built 2023
Annual Tax Amount $33,325
Tax Year 2023
Lot Size 0.550 Acres
Property Description
Welcome to exquisite new construction in the prestigious Blue Heron neighborhood of Lake Oswego. Nestled in a tranquil, natural setting, this contemporary masterpiece by MDR Construction and Development epitomizes luxury and sophistication with an award-winning floorplan by Alan Mascord Design Associates. Celebrated in the 2015 Street of Dreams, the design has been meticulously refined to blend modern elegance with timeless elegance. Step inside to wide-plank white oak floors and custom steel railings that set the tone for the home's sleek aesthetic. The heart of this residence, the open-plan kitchen and living room, features gorgeous custom cabinetry, pristine quartz countertops, and top-of-the-line appliances, including a 60” Wolf range and SubZero refrigerator. The living area, with its soaring stacked stone fireplace and Hudson Valley Orbit Chandelier, seamlessly transitions to a covered outdoor space through La Cantina folding doors, perfect for year-round entertaining. With luxurious features such as a main-floor guest suite with a spa-like bath, a home gym with a sauna, and an executive office, this home caters to every aspect of modern living. Upstairs, the serene primary suite offers a spa-like retreat, complete with a freestanding tub, dual vanities, and a spacious walk-in closet. A bonus room with a wet bar and access to a rooftop deck provides an ideal setting for gathering with friends and family. Located just minutes from downtown Lake Oswego and top-rated schools, with access to Oswego Lake via the nearby Blue Heron and Lakeview Recreation Club easements, this home offers the ultimate in iconic LO living.
Location
State OR
County Clackamas
Area _147
Rooms
Basement Crawl Space
Interior
Interior Features Hardwood Floors, High Ceilings, Laundry, Soaking Tub, Tile Floor, Wallto Wall Carpet
Heating Forced Air
Cooling Energy Star Air Conditioning
Fireplaces Number 2
Fireplaces Type Gas
Appliance Builtin Refrigerator, Butlers Pantry, Dishwasher, Disposal, E N E R G Y S T A R Qualified Appliances, Free Standing Gas Range, Gas Appliances, Island, Microwave, Pantry, Quartz, Tile
Exterior
Exterior Feature Builtin Barbecue, Covered Patio, Deck, Outdoor Fireplace, Patio, Sprinkler, Yard
Garage Attached
Garage Spaces 3.0
View Territorial, Trees Woods
Roof Type Composition
Parking Type Driveway
Garage Yes
Building
Lot Description Level, Private, Sloped, Trees
Story 2
Sewer Public Sewer
Water Public Water
Level or Stories 2
Schools
Elementary Schools Westridge
Middle Schools Lakeridge
High Schools Lakeridge
Others
Senior Community No
Acceptable Financing Cash, Conventional
Listing Terms Cash, Conventional
Read Less Info
Want to know what your home might be worth? Contact us for a FREE valuation!

Our team is ready to help you sell your home for the highest possible price ASAP


"My job is to find and attract mastery-based agents to the office, protect the culture, and make sure everyone is happy! "

