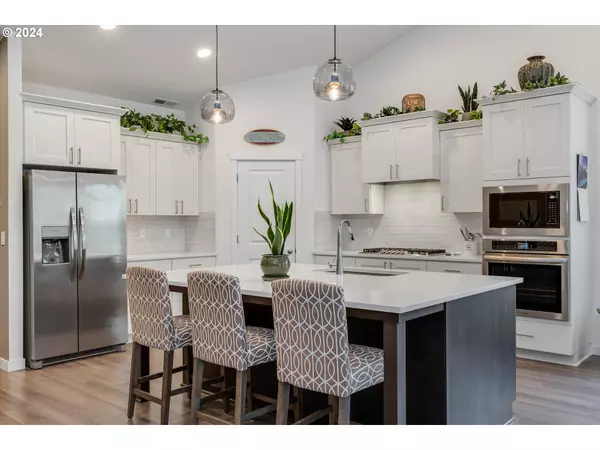Bought with Cascade Hasson Sotheby's International Realty
$649,999
$649,999
For more information regarding the value of a property, please contact us for a free consultation.
4 Beds
2.1 Baths
2,096 SqFt
SOLD DATE : 10/24/2024
Key Details
Sold Price $649,999
Property Type Single Family Home
Sub Type Single Family Residence
Listing Status Sold
Purchase Type For Sale
Square Footage 2,096 sqft
Price per Sqft $310
Subdivision Laurel Woods
MLS Listing ID 24190481
Sold Date 10/24/24
Style Stories2, Craftsman
Bedrooms 4
Full Baths 2
Condo Fees $50
HOA Fees $50/mo
Year Built 2022
Annual Tax Amount $5,375
Tax Year 2023
Lot Size 6,098 Sqft
Property Description
Discover 1-level living in a 2-story, peaceful 4-bedroom, 2.5 bathroom home w/ a versatile 3-car tandem garage (options for a workshop & storage). Main floor includes: Primary Suite featuring a luxurious stand-alone soaking tub, shower, walk-in closet & more; Open-concept living area w/ vaulted ceilings, gas fireplace & lots of light; well-lit Gourmet Kitchen w/ large island, eat bar, pantry & stainless appliances; Laundry room; and the flexibility of a 4th bedroom or office. Upstairs are 2 additional bedrooms & a full bath for family and guests. Relax with views & sounds of nature & waterfowl from your covered deck in a backyard overlooking a peaceful, wooded wetland and walking path. There are ample areas for gardening, play & entertaining. With its prime location in the Laurel Woods community & impeccable condition, you'll want to jump on this rare opportunity!
Location
State OR
County Washington
Area _152
Rooms
Basement Crawl Space
Interior
Interior Features Garage Door Opener, High Ceilings, Luxury Vinyl Plank, Soaking Tub, Vaulted Ceiling, Wallto Wall Carpet, Washer Dryer
Heating Forced Air95 Plus
Cooling Central Air
Fireplaces Number 1
Fireplaces Type Gas
Appliance Builtin Oven, Builtin Range, Dishwasher, Disposal, Free Standing Refrigerator, Gas Appliances, Microwave, Pantry, Plumbed For Ice Maker, Quartz, Stainless Steel Appliance
Exterior
Exterior Feature Covered Deck, Fenced, Porch, Raised Beds, Workshop, Yard
Parking Features Attached, Tandem
Garage Spaces 3.0
View Trees Woods
Roof Type Composition
Garage Yes
Building
Lot Description Level
Story 2
Sewer Public Sewer
Water Public Water
Level or Stories 2
Schools
Elementary Schools Free Orchards
Middle Schools Evergreen
High Schools Glencoe
Others
HOA Name Mariposa Community Park is just a block away. Basketball and tennis courts, playground, soccer field, covered area for parties, trails...
Senior Community No
Acceptable Financing Cash, Conventional, FHA, VALoan
Listing Terms Cash, Conventional, FHA, VALoan
Read Less Info
Want to know what your home might be worth? Contact us for a FREE valuation!

Our team is ready to help you sell your home for the highest possible price ASAP


"My job is to find and attract mastery-based agents to the office, protect the culture, and make sure everyone is happy! "






