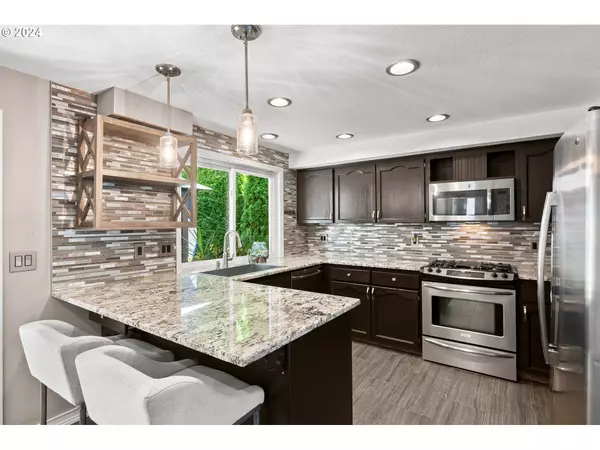Bought with iStar Realty LLC
$567,000
$589,900
3.9%For more information regarding the value of a property, please contact us for a free consultation.
3 Beds
2.1 Baths
1,658 SqFt
SOLD DATE : 10/25/2024
Key Details
Sold Price $567,000
Property Type Single Family Home
Sub Type Single Family Residence
Listing Status Sold
Purchase Type For Sale
Square Footage 1,658 sqft
Price per Sqft $341
MLS Listing ID 24611663
Sold Date 10/25/24
Style Stories2, Traditional
Bedrooms 3
Full Baths 2
Year Built 1989
Annual Tax Amount $5,856
Tax Year 2023
Lot Size 4,791 Sqft
Property Description
This beautiful 3-bedroom home offers a serene setting on a tranquil street. The kitchen is highlighted by stainless steel appliances, granite countertops, and a custom tile backsplash, creating a modern and functional space. The primary ensuite is generously sized, featuring an elegant bathroom, closet, and extra storage. Throughout the main level, you'll find new Luxury Wood Vinyl Flooring, enhancing both style and durability. The home boasts recent upgrades including a newer roof, vinyl windows, and fresh interior and exterior paint, ensuring both aesthetic appeal and maintenance ease. Step outside onto the large back deck with a gazebo, perfect for outdoor gatherings and relaxation. The backyard is fully fenced and thoughtfully landscaped, offering a hot tub, garden area, and firepit, ideal for enjoying the outdoors in privacy and comfort. Located just moments away from essential amenities, this home combines modern comforts with a peaceful neighborhood ambiance, making it a perfect retreat for daily living and entertaining.
Location
State OR
County Washington
Area _151
Interior
Interior Features Ceiling Fan, Garage Door Opener, Granite, Laminate Flooring, Laundry, Luxury Vinyl Plank, Tile Floor, Wallto Wall Carpet
Heating Forced Air
Cooling Central Air
Fireplaces Number 1
Fireplaces Type Stove
Appliance Builtin Oven, Builtin Range, Dishwasher, Disposal, Free Standing Refrigerator, Gas Appliances, Granite, Microwave, Plumbed For Ice Maker, Stainless Steel Appliance, Tile
Exterior
Exterior Feature Deck, Fenced, Fire Pit, Free Standing Hot Tub, Garden, Patio, Porch, Raised Beds, Sprinkler, Water Feature, Yard
Parking Features Attached
Garage Spaces 2.0
Roof Type Composition
Garage Yes
Building
Lot Description Level
Story 2
Sewer Public Sewer
Water Public Water
Level or Stories 2
Schools
Elementary Schools Durham
Middle Schools Twality
High Schools Tigard
Others
Senior Community No
Acceptable Financing Cash, Conventional, FHA, VALoan
Listing Terms Cash, Conventional, FHA, VALoan
Read Less Info
Want to know what your home might be worth? Contact us for a FREE valuation!

Our team is ready to help you sell your home for the highest possible price ASAP


"My job is to find and attract mastery-based agents to the office, protect the culture, and make sure everyone is happy! "






