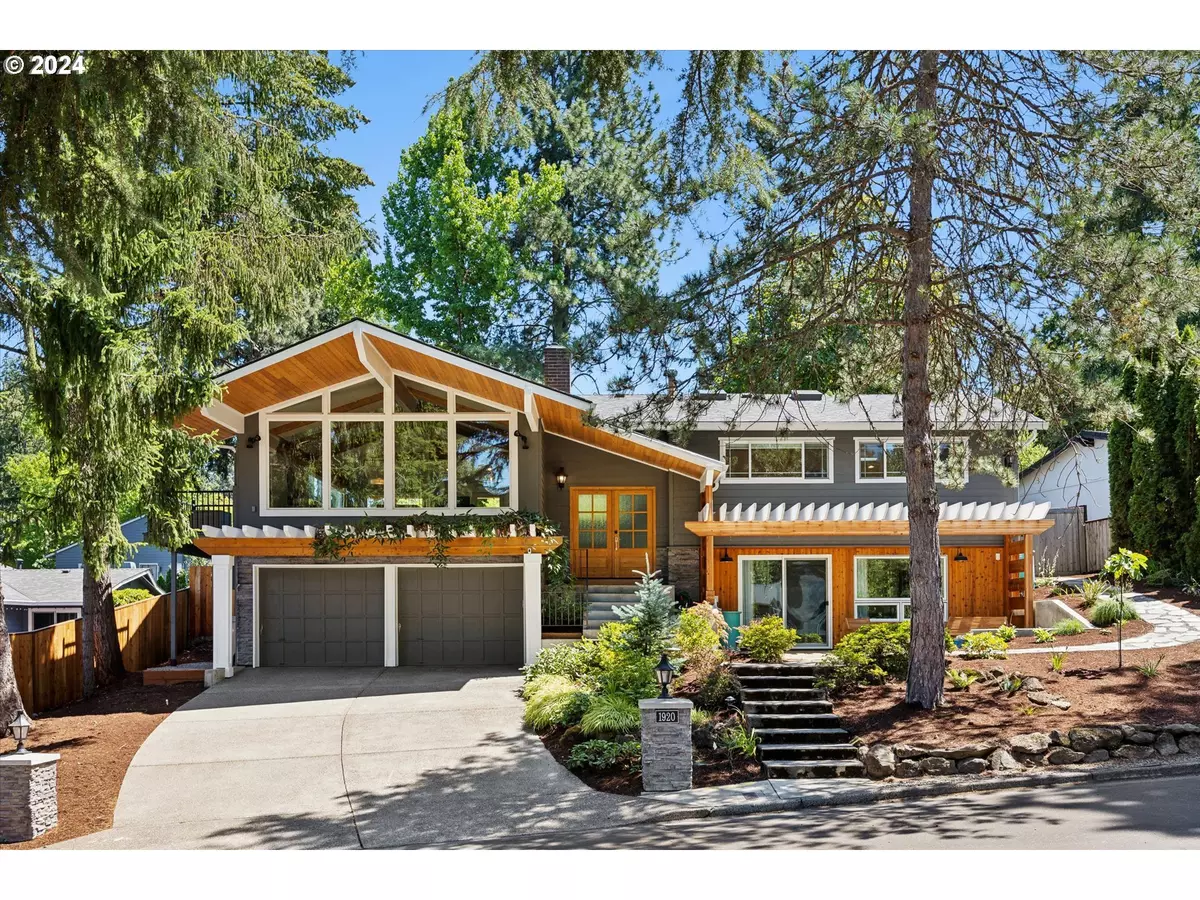Bought with Sean Z Becker Real Estate
$1,300,000
$1,350,000
3.7%For more information regarding the value of a property, please contact us for a free consultation.
3 Beds
3 Baths
2,869 SqFt
SOLD DATE : 10/25/2024
Key Details
Sold Price $1,300,000
Property Type Single Family Home
Sub Type Single Family Residence
Listing Status Sold
Purchase Type For Sale
Square Footage 2,869 sqft
Price per Sqft $453
Subdivision Palisades
MLS Listing ID 24111674
Sold Date 10/25/24
Style Custom Style
Bedrooms 3
Full Baths 3
Year Built 1970
Annual Tax Amount $11,827
Tax Year 2023
Lot Size 8,712 Sqft
Property Description
Exceptionally crafted home in the Palisades neighborhood. Amazing serenity in this recently restored home, with designer influenced styles and finishes throughout. The open vaulted ceilings with cedar beams and custom millwork provide an open, modern floor plan. Featuring Caesarstone quartz counters in the kitchen, custom cabinets, European oak wood floors, and stainless appliances. Spacious Primary suite with private access to the backyard. Incredible outdoor covered space with built in BBQ and food prep area, flat lawn and stone entertaining area. Stunning recent upgrades include opening of lower level to create indoor/outdoor space, beautiful detached 190 sq ft office/studio (sq ft included in overall amount), full Solar upgrade to the home, new HVAC, water heater, wine closet and much more. The Palisades boat and swim easement is within walking distance, as well as the Greentree Pool (waiting lists apply for both). Exceptional schools and easy access to Lake Oswego amenities.
Location
State OR
County Clackamas
Area _147
Rooms
Basement Daylight, Finished, Full Basement
Interior
Interior Features Ceiling Fan, Engineered Hardwood, Garage Door Opener, Laundry, Quartz, Skylight, Vaulted Ceiling, Wallto Wall Carpet
Heating Heat Pump
Cooling Heat Pump
Fireplaces Number 1
Fireplaces Type Gas, Wood Burning
Appliance Cook Island, Dishwasher, Disposal, Double Oven, Free Standing Refrigerator, Microwave, Pantry, Plumbed For Ice Maker, Range Hood, Stainless Steel Appliance, Wine Cooler
Exterior
Exterior Feature Builtin Barbecue, Covered Deck, Covered Patio, Deck, Fenced, Gas Hookup, Outbuilding, Patio, Porch, Sprinkler, Tool Shed, Yard
Parking Features Attached
Garage Spaces 2.0
Waterfront Description Other
View Territorial
Roof Type Composition
Garage Yes
Building
Lot Description Gentle Sloping, Level, Private
Story 2
Foundation Slab
Sewer Public Sewer
Water Public Water
Level or Stories 2
Schools
Elementary Schools Hallinan
Middle Schools Lakeridge
High Schools Lakeridge
Others
Senior Community No
Acceptable Financing Cash, Conventional
Listing Terms Cash, Conventional
Read Less Info
Want to know what your home might be worth? Contact us for a FREE valuation!

Our team is ready to help you sell your home for the highest possible price ASAP


"My job is to find and attract mastery-based agents to the office, protect the culture, and make sure everyone is happy! "






