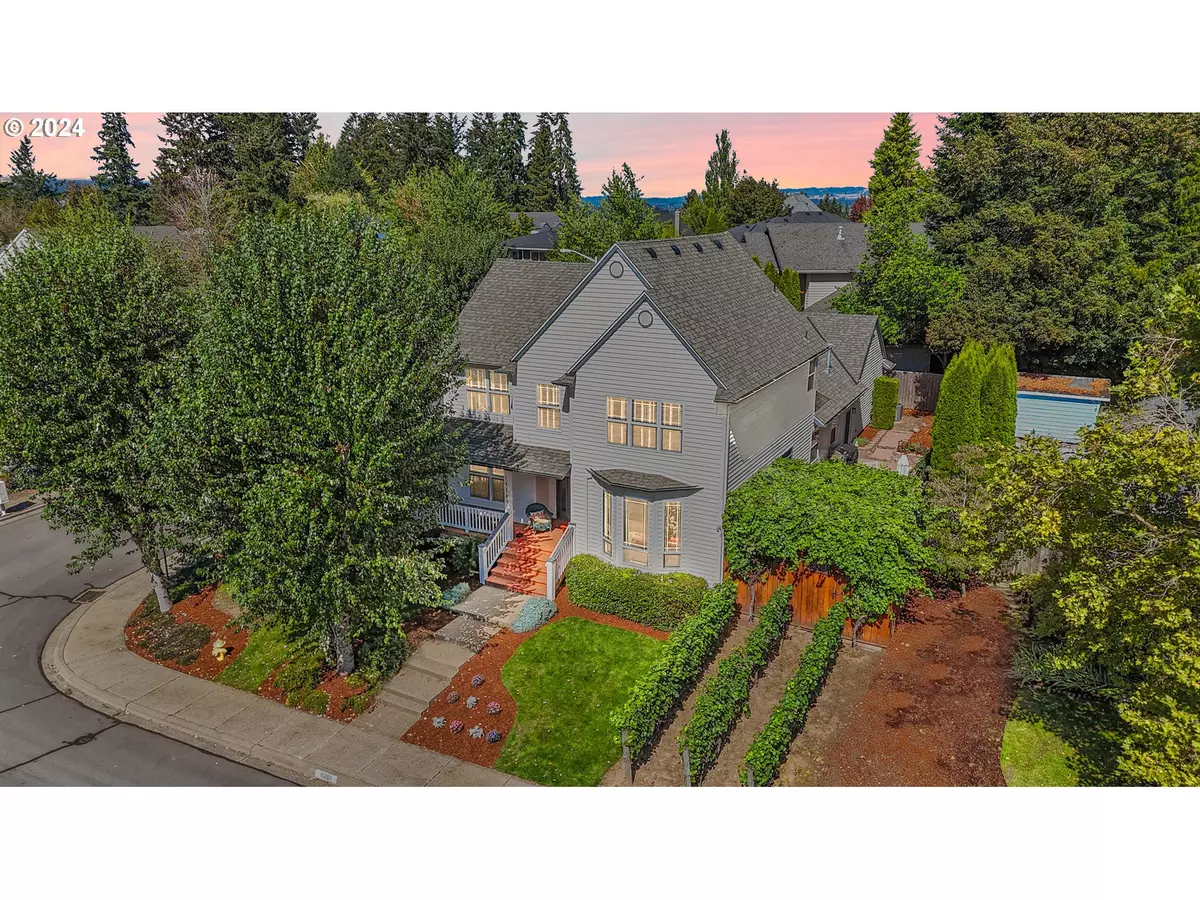Bought with John L. Scott
$750,000
$750,000
For more information regarding the value of a property, please contact us for a free consultation.
4 Beds
3 Baths
2,392 SqFt
SOLD DATE : 10/24/2024
Key Details
Sold Price $750,000
Property Type Single Family Home
Sub Type Single Family Residence
Listing Status Sold
Purchase Type For Sale
Square Footage 2,392 sqft
Price per Sqft $313
Subdivision Highpointe
MLS Listing ID 24481912
Sold Date 10/24/24
Style Stories2
Bedrooms 4
Full Baths 3
Year Built 1996
Annual Tax Amount $7,343
Tax Year 2023
Lot Size 7,405 Sqft
Property Description
The kitchen underwent a complete remodel in the fall of 2023 and now features brand-new elements throughout. It includes sleek quartz countertops, a stainless steel sink, custom cabinets, and a downdraft ventilation system. All appliances are new Bosch stainless steel, including a 36” gas cook-top, an oven, and an oven/microwave combo. Additionally, there's an under-cabinet, two-zone wine cooler for the wine connoisseur. The master bath, remodeled a few years ago, offers a spa-like experience with a beautiful soaking tub and a glass-enclosed shower with a handheld wand. It is equipped with American Standard DXV fixtures—fillers, faucets, shower heads, and vessel sinks—all complemented by Pratt + Larson natural stone tile. The downstairs full bathroom also features Pratt + Larson natural stone tile, adding a touch of luxury. The main floor includes a versatile study that can serve as a 4th bedroom or function as an office. Modern light fixtures and hardware have been updated throughout the house, adding to its contemporary feel.Practical features like a built-in vacuum system and a yard sprinkler system make maintenance a breeze. The oversized two-car garage comes with a workbench area and is attached to the side of the house, facing the cul-de-sac, with a large driveway providing ample parking.Situated on a corner lot in a cozy 6-house cul-de-sac off Highpoint Drive in Sherwood's Highpoint neighborhood, this home boasts a large wrap-around front porch and charming cedar siding. The property is uniquely enhanced by three rows of Pinot Noir grapevines and a grape arbor over the back deck, giving it a vineyard-like appeal.The house is exceptionally well-maintained, with a newer roof, an updated HVAC system, and regular painting, ensuring it remains in top condition. Don't miss out on this one! Subject to sellers successfully closing on their replacement property currently under contract.
Location
State OR
County Washington
Area _151
Zoning RS
Rooms
Basement Crawl Space
Interior
Interior Features Central Vacuum, Garage Door Opener, Hardwood Floors, Laundry, Skylight, Soaking Tub, Sprinkler, Tile Floor, Vaulted Ceiling, Wallto Wall Carpet, Washer Dryer, Wood Floors
Heating Forced Air
Cooling Central Air
Fireplaces Number 1
Appliance Builtin Oven, Cooktop, Dishwasher, Disposal, Down Draft, Free Standing Refrigerator, Gas Appliances, Microwave, Pantry, Stainless Steel Appliance, Wine Cooler
Exterior
Exterior Feature Covered Patio, Fenced, Patio, Sprinkler, Yard
Parking Features Attached, Oversized
Garage Spaces 2.0
View Territorial
Roof Type Composition
Garage Yes
Building
Lot Description Corner Lot
Story 2
Sewer Public Sewer
Water Public Water
Level or Stories 2
Schools
Elementary Schools Archer Glen
Middle Schools Sherwood
High Schools Sherwood
Others
Senior Community No
Acceptable Financing Cash, Conventional, StateGILoan
Listing Terms Cash, Conventional, StateGILoan
Read Less Info
Want to know what your home might be worth? Contact us for a FREE valuation!

Our team is ready to help you sell your home for the highest possible price ASAP

"My job is to find and attract mastery-based agents to the office, protect the culture, and make sure everyone is happy! "






