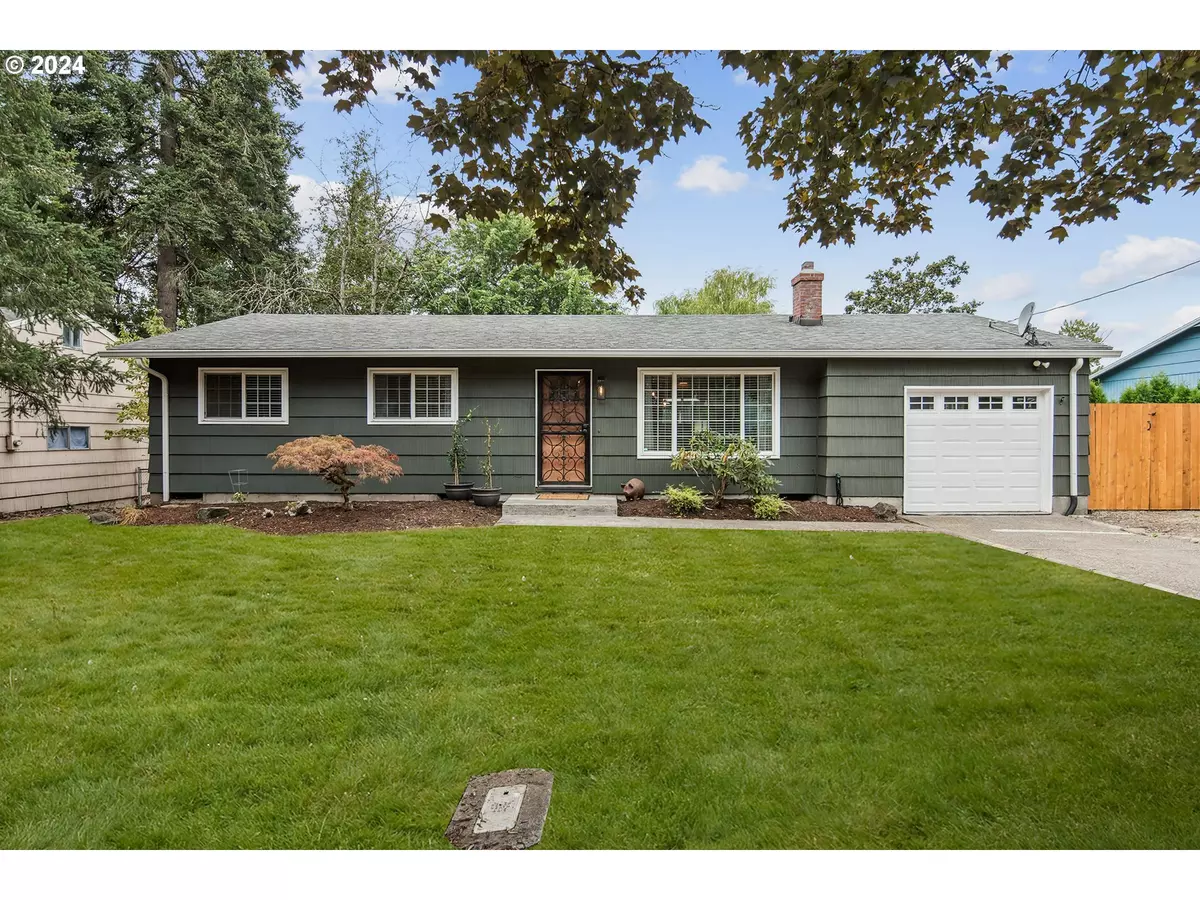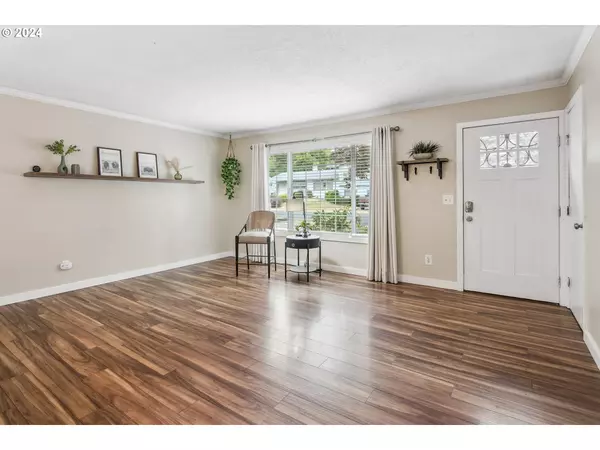Bought with Premiere Property Group, LLC
$530,000
$525,000
1.0%For more information regarding the value of a property, please contact us for a free consultation.
3 Beds
1 Bath
1,920 SqFt
SOLD DATE : 10/28/2024
Key Details
Sold Price $530,000
Property Type Single Family Home
Sub Type Single Family Residence
Listing Status Sold
Purchase Type For Sale
Square Footage 1,920 sqft
Price per Sqft $276
MLS Listing ID 24300652
Sold Date 10/28/24
Style Stories1, Ranch
Bedrooms 3
Full Baths 1
Year Built 1964
Annual Tax Amount $3,104
Tax Year 2023
Lot Size 9,583 Sqft
Property Description
Superb daylight ranch in a fantastic Milwaukie neighborhood with a full basement ready to be finished. Great opportunity for sweat equity by doubling the size of the finished living space in the basement. The main level is completely updated with a gorgeous kitchen featuring quartz counters, butcher block kitchen island, stainless steel appliances, laminate wood floors, and remodeled bathroom. Open floorplan with large living room and easy access to the amazing fenced backyard. This is the entertainer's dream backyard featuring a beautiful tiered deck with an outdoor kitchen, built in Pit Boss BBQ griddle, large built-in canopy cover with fan, mid level deck with more seating, and huge backyard with play structure and more than enough space for all of your gardening or outdoor activities. Room for small RV or boat parking next to the paved driveway. Opportunity for instant equity awaits in the full, partially finished basement. Perfect for the investor or owner occupant, could be an ADU, separate apartment, or mother-in-law quarters for multi-generational living. The basement is ready for finishing with framing, electrical, plumbing, and insulation already there.
Location
State OR
County Clackamas
Area _145
Rooms
Basement Full Basement, Partially Finished
Interior
Interior Features Laminate Flooring, Laundry, Tile Floor, Wainscoting, Wallto Wall Carpet
Heating Forced Air
Cooling None
Appliance Dishwasher, Free Standing Range, Free Standing Refrigerator, Microwave, Quartz, Solid Surface Countertop, Stainless Steel Appliance
Exterior
Exterior Feature Builtin Barbecue, Covered Deck, Deck, Fenced, Garden, Porch, R V Parking, R V Boat Storage, Tool Shed, Yard
Garage Attached
Garage Spaces 1.0
View Seasonal, Territorial
Roof Type Composition
Parking Type Driveway, R V Access Parking
Garage Yes
Building
Lot Description Gentle Sloping, Level, Private, Terraced, Trees
Story 2
Foundation Concrete Perimeter
Sewer Public Sewer
Water Public Water
Level or Stories 2
Schools
Elementary Schools Riverside
Middle Schools Alder Creek
High Schools Putnam
Others
Senior Community No
Acceptable Financing Cash, Conventional, FHA, VALoan
Listing Terms Cash, Conventional, FHA, VALoan
Read Less Info
Want to know what your home might be worth? Contact us for a FREE valuation!

Our team is ready to help you sell your home for the highest possible price ASAP


"My job is to find and attract mastery-based agents to the office, protect the culture, and make sure everyone is happy! "






