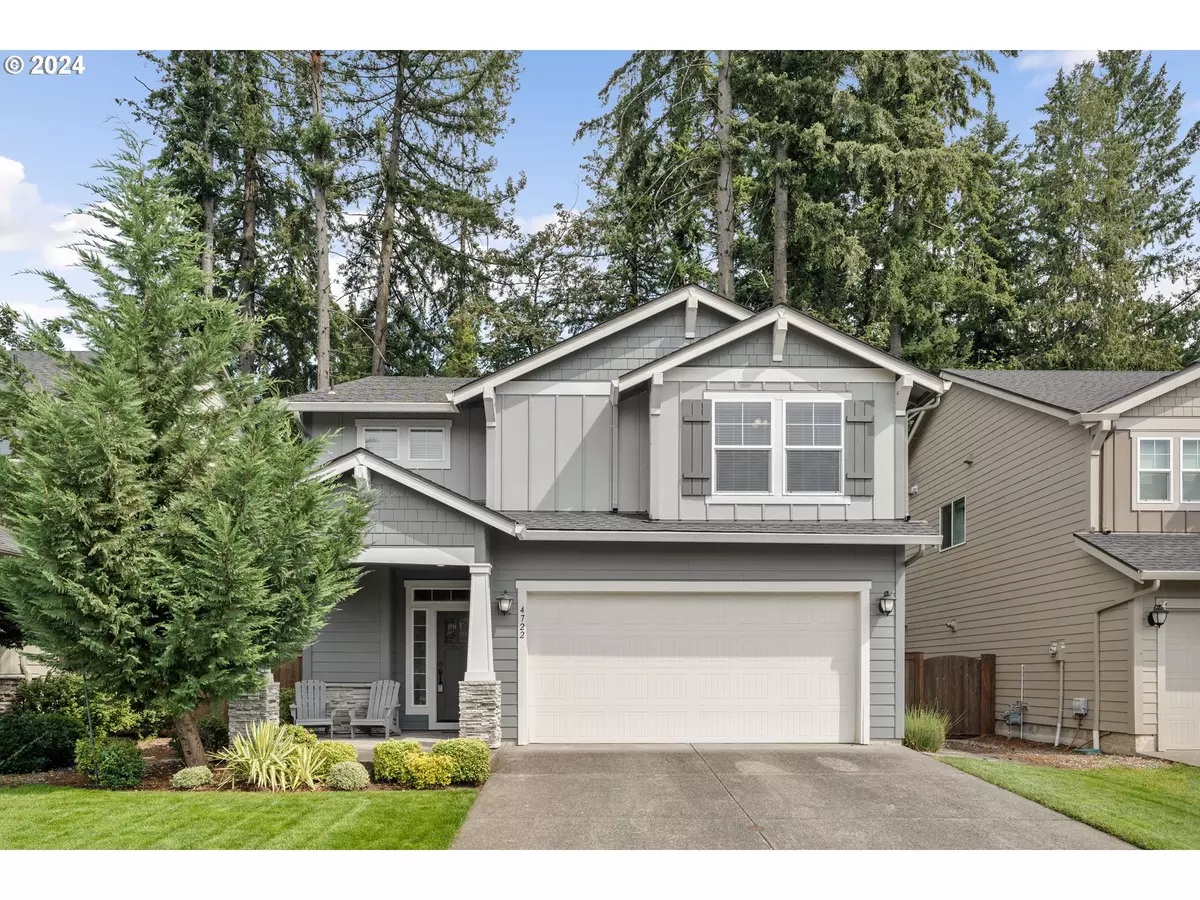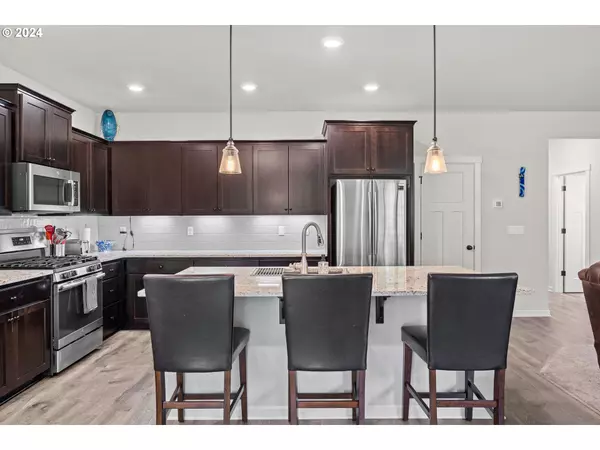Bought with Keller Williams Realty
$575,000
$575,000
For more information regarding the value of a property, please contact us for a free consultation.
3 Beds
2.1 Baths
2,107 SqFt
SOLD DATE : 09/17/2024
Key Details
Sold Price $575,000
Property Type Single Family Home
Sub Type Single Family Residence
Listing Status Sold
Purchase Type For Sale
Square Footage 2,107 sqft
Price per Sqft $272
Subdivision Fernwood
MLS Listing ID 24023393
Sold Date 09/17/24
Style Stories2
Bedrooms 3
Full Baths 2
Condo Fees $43
HOA Fees $43/mo
Year Built 2018
Annual Tax Amount $4,192
Tax Year 2023
Lot Size 5,227 Sqft
Property Description
Immaculate home in the sought-after Fernwood neighborhood! This stunning home offers a light-filled, open floor plan with high ceilings that create a welcoming atmosphere. The chef's kitchen is a standout feature, showcasing a massive granite island with seating for 4+, stainless steel gas appliances, stylish pendant lighting, ample storage, and a convenient pantry. Beautiful laminate flooring flows throughout the main level, adding a touch of elegance. The expansive family room is open and inviting, with plush carpeting, a new ceiling fan, and a cozy gas fireplace perfect for relaxing evenings. Upstairs, the private Owner's Suite is a serene retreat, complete with a spacious bathroom featuring dual sinks, a walk-in closet, a walk-in shower, and a soaking tub. Two additional large bedrooms and a second full bathroom with dual sinks are also located on this level, along with a large versatile loft area. Additional highlights include a convenient half bath on the main floor, a tankless water heater, and high-efficiency gas forced-air heating with A/C. The fully fenced backyard offers privacy and tranquility, backing to a beautiful greenspace. Enjoy the oversized patio with a custom cover, ideal for outdoor gatherings. Don't miss the opportunity to explore this gem, schedule your tour today!
Location
State WA
County Clark
Area _44
Rooms
Basement Crawl Space
Interior
Interior Features Ceiling Fan, Garage Door Opener, High Ceilings, Laminate Flooring, Laundry, Soaking Tub, Wallto Wall Carpet, Washer Dryer
Heating Forced Air95 Plus
Cooling Central Air
Fireplaces Number 1
Fireplaces Type Gas
Appliance Dishwasher, Disposal, Free Standing Gas Range, Free Standing Refrigerator, Gas Appliances, Granite, Island, Microwave, Pantry, Plumbed For Ice Maker, Stainless Steel Appliance
Exterior
Exterior Feature Covered Patio, Fenced, Porch, Sprinkler, Yard
Parking Features Attached, ExtraDeep
Garage Spaces 2.0
View Park Greenbelt, Trees Woods
Roof Type Composition
Garage Yes
Building
Lot Description Green Belt, Level, Trees
Story 2
Sewer Public Sewer
Water Public Water
Level or Stories 2
Schools
Elementary Schools Pleasant Valley
Middle Schools Pleasant Valley
High Schools Prairie
Others
Senior Community No
Acceptable Financing Cash, Conventional, FHA, VALoan
Listing Terms Cash, Conventional, FHA, VALoan
Read Less Info
Want to know what your home might be worth? Contact us for a FREE valuation!

Our team is ready to help you sell your home for the highest possible price ASAP

"My job is to find and attract mastery-based agents to the office, protect the culture, and make sure everyone is happy! "






