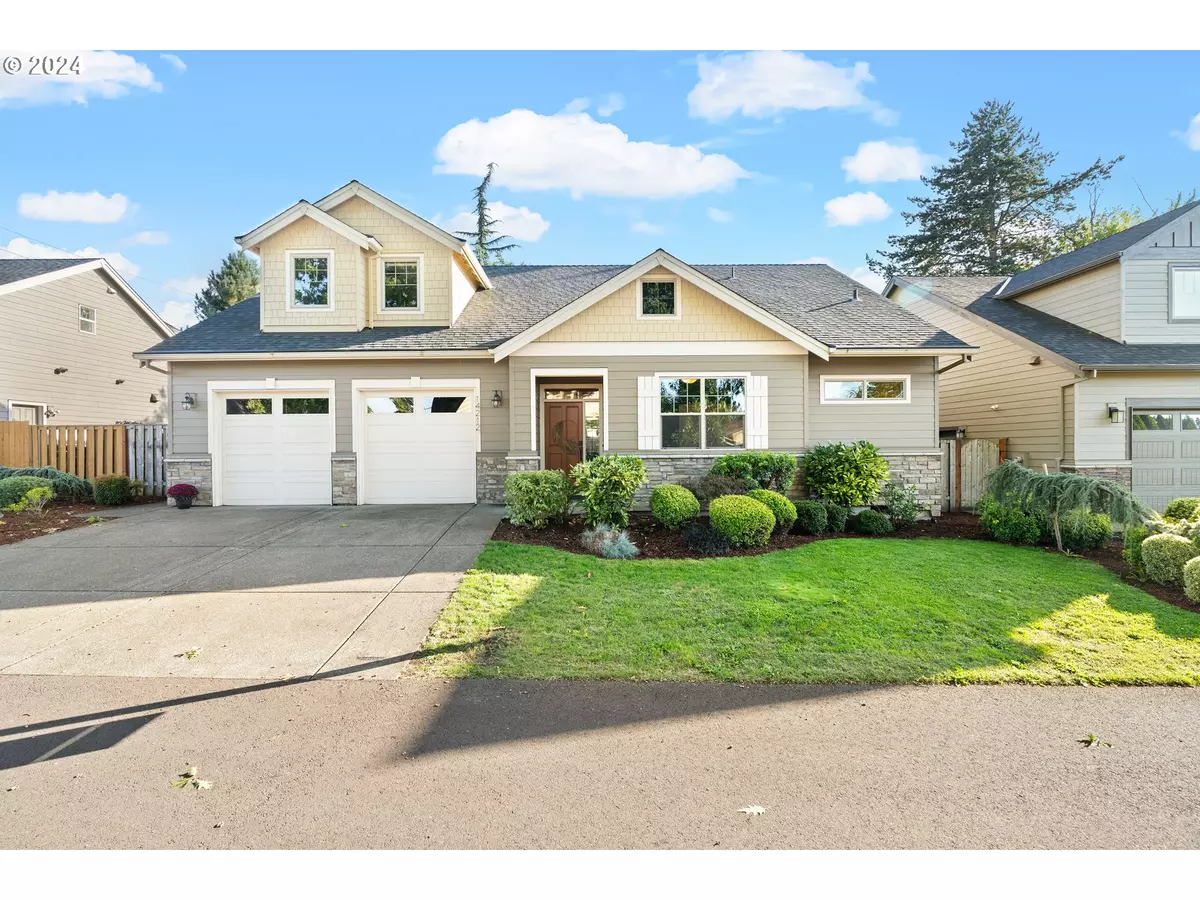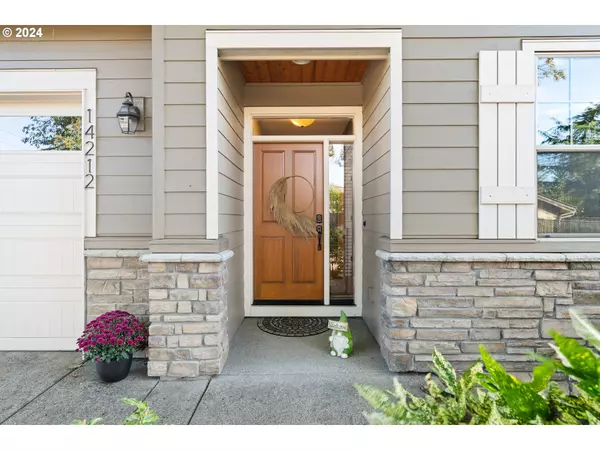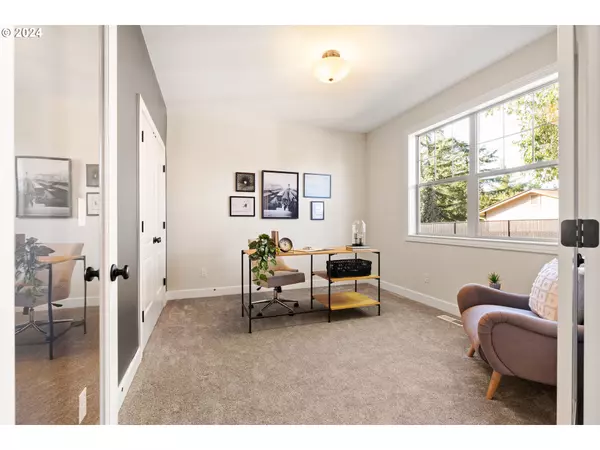Bought with Redfin
$739,900
$739,900
For more information regarding the value of a property, please contact us for a free consultation.
3 Beds
2.1 Baths
2,333 SqFt
SOLD DATE : 11/01/2024
Key Details
Sold Price $739,900
Property Type Single Family Home
Sub Type Single Family Residence
Listing Status Sold
Purchase Type For Sale
Square Footage 2,333 sqft
Price per Sqft $317
MLS Listing ID 24255498
Sold Date 11/01/24
Style N W Contemporary, Traditional
Bedrooms 3
Full Baths 2
Condo Fees $400
HOA Fees $33/ann
Year Built 2016
Annual Tax Amount $7,557
Tax Year 2023
Property Description
OPEN: Sunday 9/29 11-1pm. Don't miss this rare opportunity to buy in the highly sought-after Josephine Estates in Milwaukie! Homes here are hard to come by—it's been over a year since one was last available. This stylish Renaissance Home, built in 2016, has been meticulously maintained and still feels almost brand new! With large windows that flood the main floor with natural light, this home offers all the features today’s buyers crave: a high-efficiency furnace, tankless water heater, wood floors, high ceilings, solar panels, in-ground sprinkler system, and even a central vacuum! The layout is perfect for modern living, with a luxurious master suite, laundry room, and den all on the main level. The master ensuite is a true retreat, featuring a glass-enclosed walk-in shower, soaking tub, expansive walk-in closet, and a double-sink vanity with plenty of room to spread out. The central living area is bright and inviting, with large windows that overlook your private backyard. It includes a cozy living room with built-in bookshelves and a gas fireplace, a spacious dining area, and a chef's kitchen with an island that's perfect for gatherings. The glass door leads to the backyard, creating seamless indoor-outdoor flow—ideal for entertaining! Upstairs, you’ll find two large bedrooms and a full bath, perfect for guests or family. With high-end finishes throughout, a low HOA, and ultra-low energy bills, this home is truly turn-key and ready for its next lucky owner. The attached double-car garage makes bringing in groceries a breeze, and with easy access to Hwy 224, you're just a short drive from Portland, Sellwood, and I-205. Come see this gem today—it won’t last long!
Location
State OR
County Clackamas
Area _145
Rooms
Basement Crawl Space
Interior
Interior Features Central Vacuum, Garage Door Opener, Hardwood Floors, Laundry, Quartz, Soaking Tub, Sprinkler, Washer Dryer
Heating Active Solar, Forced Air95 Plus
Cooling Central Air
Fireplaces Number 1
Fireplaces Type Gas
Appliance Builtin Oven, Dishwasher, Gas Appliances, Island, Microwave, Pantry, Stainless Steel Appliance
Exterior
Exterior Feature Covered Patio, Fenced, Sprinkler, Yard
Garage Attached
Garage Spaces 2.0
Roof Type Composition
Parking Type Driveway
Garage Yes
Building
Story 2
Foundation Concrete Perimeter
Sewer Public Sewer
Water Public Water
Level or Stories 2
Schools
Elementary Schools View Acres
Middle Schools Alder Creek
High Schools Putnam
Others
Senior Community No
Acceptable Financing Cash, Conventional, FHA
Listing Terms Cash, Conventional, FHA
Read Less Info
Want to know what your home might be worth? Contact us for a FREE valuation!

Our team is ready to help you sell your home for the highest possible price ASAP


"My job is to find and attract mastery-based agents to the office, protect the culture, and make sure everyone is happy! "






