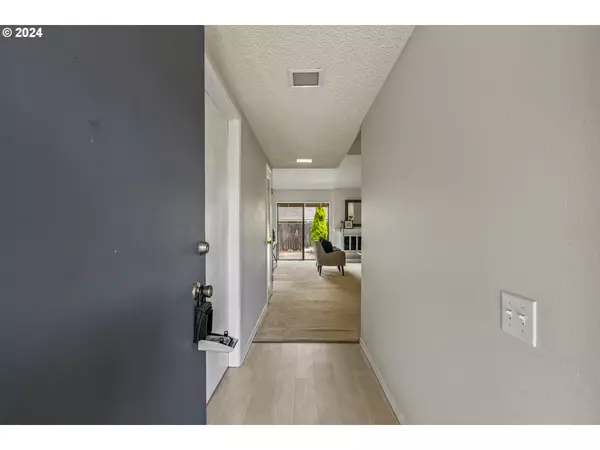Bought with John L. Scott
$351,000
$359,000
2.2%For more information regarding the value of a property, please contact us for a free consultation.
2 Beds
1 Bath
1,008 SqFt
SOLD DATE : 11/07/2024
Key Details
Sold Price $351,000
Property Type Townhouse
Sub Type Attached
Listing Status Sold
Purchase Type For Sale
Square Footage 1,008 sqft
Price per Sqft $348
MLS Listing ID 24162734
Sold Date 11/07/24
Style Stories1, Common Wall
Bedrooms 2
Full Baths 1
Condo Fees $190
HOA Fees $190/mo
Year Built 1971
Annual Tax Amount $3,124
Tax Year 2023
Lot Size 3,049 Sqft
Property Description
Pristine one level townhome with all the amenities of the vibrant Garden Villas neighborhood! This single-story unit is tucked behind a charming brick wall with a sweet private courtyard. Inside, vaulted ceilings stun and a wood-burning fireplace offers a place of respite at the end of the day. Seamless indoor/outdoor living thanks to a slider out to the backyard. The spacious dining area sits conveniently right off the kitchen. Enjoy a large sunny window over the sink with a view of the courtyard. All appliances included. Generous primary bedroom has high ceilings, floor-to-ceiling windows, and a large closet. The other comfortable bedroom opens to the backyard. Spacious bathroom comes equipped with an accessible bathtub/shower. Nice-sized low-maintenance backyard is fenced and includes established landscaping, patio, and storage. The unit also has an attached two-car garage. Community amenities include an indoor pool/spa just around the corner!
Location
State OR
County Washington
Area _151
Rooms
Basement Crawl Space
Interior
Interior Features Ceiling Fan, Garage Door Opener, High Ceilings, Laundry, Vaulted Ceiling, Wallto Wall Carpet, Washer Dryer
Heating Baseboard, Ductless, Mini Split
Cooling Mini Split
Fireplaces Number 1
Fireplaces Type Wood Burning
Appliance Dishwasher, Free Standing Range, Free Standing Refrigerator, Pantry
Exterior
Exterior Feature Covered Patio, Garden, Patio, Porch, Tool Shed, Yard
Parking Features Attached
Garage Spaces 2.0
Roof Type Composition
Garage Yes
Building
Lot Description Level
Story 1
Sewer Public Sewer
Water Public Water
Level or Stories 1
Schools
Elementary Schools Deer Creek
Middle Schools Twality
High Schools Tualatin
Others
Senior Community Yes
Acceptable Financing Cash, Conventional, VALoan
Listing Terms Cash, Conventional, VALoan
Read Less Info
Want to know what your home might be worth? Contact us for a FREE valuation!

Our team is ready to help you sell your home for the highest possible price ASAP


"My job is to find and attract mastery-based agents to the office, protect the culture, and make sure everyone is happy! "






