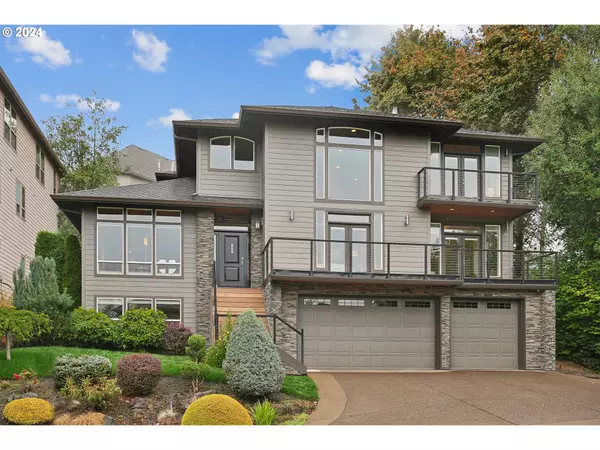Bought with Real Broker
$897,200
$925,000
3.0%For more information regarding the value of a property, please contact us for a free consultation.
3 Beds
2.1 Baths
3,004 SqFt
SOLD DATE : 11/08/2024
Key Details
Sold Price $897,200
Property Type Single Family Home
Sub Type Single Family Residence
Listing Status Sold
Purchase Type For Sale
Square Footage 3,004 sqft
Price per Sqft $298
MLS Listing ID 24218314
Sold Date 11/08/24
Style Contemporary, N W Contemporary
Bedrooms 3
Full Baths 2
Condo Fees $993
HOA Fees $82/ann
Year Built 2004
Annual Tax Amount $17,067
Tax Year 2023
Lot Size 7,840 Sqft
Property Description
Let’s start at the top with stunning territorial views from your primary suite’s private balcony. Enjoy morning coffee overlooking protected green space and SW suburbs stretching out before you. This is why you buy a home like this above Forest Heights. Views. Serenity. Privacy. Elegance. No compromises. From three separate outdoor living spaces to the soaring sun-soaked front room, this home is your jumping off point for luxury living. The oversized kitchen connects seamlessly to a rare, flat patio—perfect for long evenings outside or entertaining guests. Whether it’s work from home in your main floor office with double sided fireplace and walk out balcony, or converting the large bonus space next to the garage into the hobby room you’ve been dreaming of, this home is built for living. Come find your home on Twilight Terrace! [Home Energy Score = 1. HES Report at https://rpt.greenbuildingregistry.com/hes/OR10230831]
Location
State OR
County Multnomah
Area _148
Rooms
Basement Crawl Space
Interior
Interior Features Hardwood Floors, Jetted Tub, Laundry, Wallto Wall Carpet, Wood Floors
Heating Forced Air
Cooling Central Air
Fireplaces Number 1
Fireplaces Type Gas
Appliance Builtin Oven, Cook Island, Dishwasher, Disposal, Down Draft, Gas Appliances, Microwave
Exterior
Exterior Feature Deck, Patio, Sprinkler, Yard
Parking Features Attached
Garage Spaces 3.0
View Territorial, Valley
Roof Type Composition
Garage Yes
Building
Lot Description Cul_de_sac, Green Belt, Sloped
Story 3
Foundation Concrete Perimeter
Sewer Public Sewer
Water Public Water
Level or Stories 3
Schools
Elementary Schools Forest Park
Middle Schools West Sylvan
High Schools Lincoln
Others
Senior Community No
Acceptable Financing Cash, Conventional, FHA, VALoan
Listing Terms Cash, Conventional, FHA, VALoan
Read Less Info
Want to know what your home might be worth? Contact us for a FREE valuation!

Our team is ready to help you sell your home for the highest possible price ASAP


"My job is to find and attract mastery-based agents to the office, protect the culture, and make sure everyone is happy! "






