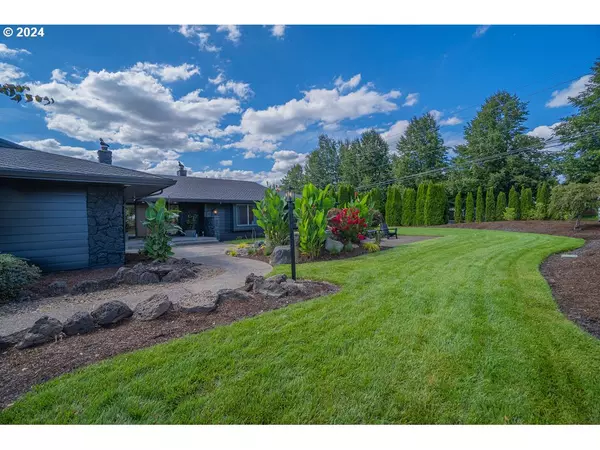Bought with eXp Realty, LLC
$1,200,000
$1,250,000
4.0%For more information regarding the value of a property, please contact us for a free consultation.
3 Beds
2.2 Baths
3,659 SqFt
SOLD DATE : 11/15/2024
Key Details
Sold Price $1,200,000
Property Type Single Family Home
Sub Type Single Family Residence
Listing Status Sold
Purchase Type For Sale
Square Footage 3,659 sqft
Price per Sqft $327
MLS Listing ID 24486957
Sold Date 11/15/24
Style Stories1, Modern
Bedrooms 3
Full Baths 2
Year Built 1977
Annual Tax Amount $8,606
Tax Year 2023
Lot Size 0.630 Acres
Property Description
It's all about LOCATION!! This stunning and tastefully renovated one level Estate home sits on a level .63 acre, corner lot with luxury finishes and high end updates throughout. The new front landscape and fountain welcome you through the Thermatru french front doors and your sprawling mostly one level entry! Luxury vinyl plank flooring overlooks the expansive sunken living room with gas fireplace and the custom designed entertainer's bar and prep kitchen with high-end quartz counters, vertical stacked tile and built-in cappuccino maker, microwave, sink and top-shelf liquor storage! Through the large dining and club room with a second resurfaced gas fireplace, you enter the gourmet galley kitchen where no expense was spared. Complete with 2 Asko dishwashers, a beautiful built-in column Miele refrigerator and freezer, gas range and convection oven, walk in pantry and stainless steel under-mount sink overlooks a sparkling, in-ground double roman end pool! But that's not all... The flex/rec/4th bedroom located just off the mudroom is host to out of town guests, movie night or cozying up with a new book. All bathrooms have been upgraded with new tile, new vanities, designer light fixtures and hardware. Elegant leathered terrazzo tile in the owner’s ensuite, heated floors and a walk-in double shower, brings a natural and earthy feel indoors. Step outside to the expansive, level, backyard where you’ll find space to truly make your ideal outdoor entertainer’s space come to life; Outdoor kitchen, pool house and custom deck, whatever you dream, you can make a reality here! ADA possibility, low taxes, No HOA, no water/sewer bill! A stone's throw away from Boone's Ferry Marina and Boat ramp and between both Charbonneau and Langdon Farms golf courses. All the luxury features and amenities are here, move in and enjoy Life on Lawnview. We love buyers agents!
Location
State OR
County Clackamas
Area _151
Rooms
Basement Crawl Space
Interior
Interior Features Garage Door Opener, Heated Tile Floor, Luxury Vinyl Plank, Quartz, Skylight, Tile Floor, Vaulted Ceiling, Wainscoting, Wallto Wall Carpet, Washer Dryer
Heating Forced Air
Cooling Heat Pump
Fireplaces Number 2
Fireplaces Type Gas
Appliance Appliance Garage, Builtin Range, Builtin Refrigerator, Butlers Pantry, Dishwasher, Microwave, Quartz
Exterior
Exterior Feature Fenced, In Ground Pool, Outbuilding, Patio, Security Lights, Sprinkler, Tool Shed, Water Feature, Yard
Parking Features Attached
Garage Spaces 3.0
Roof Type Composition
Garage Yes
Building
Lot Description Level
Story 1
Foundation Concrete Perimeter
Sewer Septic Tank
Water Well
Level or Stories 1
Schools
Elementary Schools Eccles
Middle Schools Baker Prairie
High Schools Canby
Others
Senior Community No
Acceptable Financing CallListingAgent, Cash, Conventional
Listing Terms CallListingAgent, Cash, Conventional
Read Less Info
Want to know what your home might be worth? Contact us for a FREE valuation!

Our team is ready to help you sell your home for the highest possible price ASAP


"My job is to find and attract mastery-based agents to the office, protect the culture, and make sure everyone is happy! "






