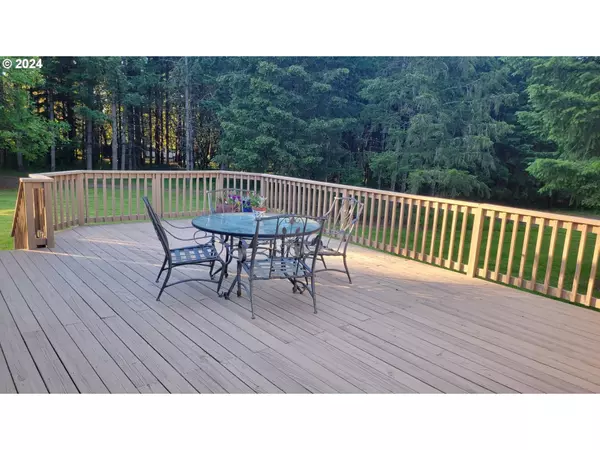Bought with Realty ONE Group Prestige
$999,000
$999,900
0.1%For more information regarding the value of a property, please contact us for a free consultation.
4 Beds
2 Baths
2,320 SqFt
SOLD DATE : 11/14/2024
Key Details
Sold Price $999,000
Property Type Single Family Home
Sub Type Single Family Residence
Listing Status Sold
Purchase Type For Sale
Square Footage 2,320 sqft
Price per Sqft $430
Subdivision Scholls
MLS Listing ID 24000340
Sold Date 11/14/24
Style Stories1, Ranch
Bedrooms 4
Full Baths 2
Year Built 2006
Annual Tax Amount $4,922
Tax Year 2024
Lot Size 5.000 Acres
Property Description
Beautiful acreage in a wonderful countryside community. These private 5 acres have a little bit of everything for everybody. 4-stall barn with turn outs, tack room, hay storage, water access, a large corral and 2+ acres of pasture with electric fencing. 40x60 shop with 220, concrete floor, office space, full bathroom, woodstove, second floor storage space, 3 large roll up doors, 2 separate entrance doors and a 14x40 lean-to attached to the shop. Just the place to store all your toys, cars, boats and RV's and plenty of space to work on any projects. This well maintained 2006 single level home boasts a large primary bedroom with an extra large walk-in closet and a full bathroom with it's own walk-in closet. Three more bedrooms makes this a 4 bedroom home with 2 full bathrooms. Extra room near primary bedroom is being used as a workout room, but could be made into an office area. Mud room located at the garage door entrance and the utility room has an entrance door to the outside deck. Living room is very spacious with a vaulted ceiling and opens to the dining room area with a cozy, certified wood burning stove, vaulted ceiling and a sliding door to the huge outside deck. The kitchen has a 4 stool breakfast bar area, SS appliances, skylight, window with a view and access to the utility room. Attached two car garage with extra graveled area between home and shop for more parking. Nicely landscaped frontage with sprinkler system and a delicious variety of apple trees out back. Conveniently located 10 miles to downtown Hillsboro, Sherwood or Aloha, 11 miles to Tigard, 13 miles to Beaverton, 14 miles to Tualatin. This is a must see!
Location
State OR
County Washington
Area _152
Zoning AF5
Rooms
Basement Crawl Space
Interior
Interior Features Ceiling Fan, Garage Door Opener, Laminate Flooring, Skylight, Vaulted Ceiling, Wallto Wall Carpet
Heating Wall Heater, Wood Stove
Cooling None
Fireplaces Number 1
Fireplaces Type Stove, Wood Burning
Appliance Dishwasher, Disposal, Free Standing Range, Free Standing Refrigerator, Microwave, Stainless Steel Appliance
Exterior
Exterior Feature Barn, Corral, Deck, Fenced, Outbuilding, R V Parking, R V Boat Storage, Satellite Dish, Security Lights, Sprinkler, Workshop, Yard
Parking Features Attached
Garage Spaces 2.0
View Territorial, Trees Woods
Roof Type Composition
Garage Yes
Building
Lot Description Gentle Sloping, Pasture, Private, Private Road, Secluded, Trees
Story 1
Foundation Concrete Perimeter, Pillar Post Pier
Sewer Septic Tank, Standard Septic
Water Private, Well
Level or Stories 1
Schools
Elementary Schools Groner
Middle Schools South Meadows
High Schools Hillsboro
Others
Senior Community No
Acceptable Financing Cash, Conventional, VALoan
Listing Terms Cash, Conventional, VALoan
Read Less Info
Want to know what your home might be worth? Contact us for a FREE valuation!

Our team is ready to help you sell your home for the highest possible price ASAP


"My job is to find and attract mastery-based agents to the office, protect the culture, and make sure everyone is happy! "






