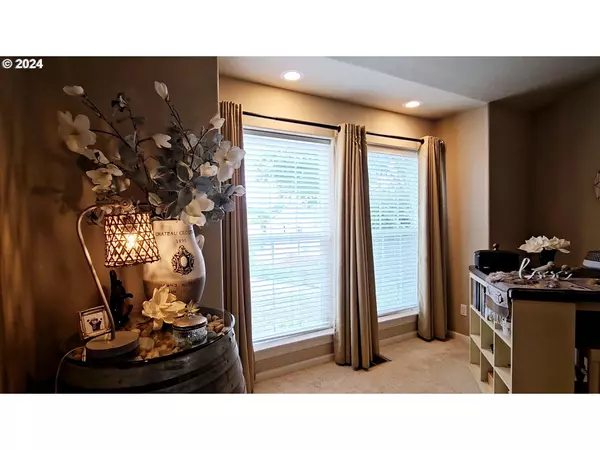Bought with eXp Realty, LLC
$453,000
$449,000
0.9%For more information regarding the value of a property, please contact us for a free consultation.
3 Beds
2 Baths
1,785 SqFt
SOLD DATE : 11/19/2024
Key Details
Sold Price $453,000
Property Type Single Family Home
Sub Type Planned Community
Listing Status Sold
Purchase Type For Sale
Square Footage 1,785 sqft
Price per Sqft $253
MLS Listing ID 24500093
Sold Date 11/19/24
Style Stories1, Contemporary
Bedrooms 3
Full Baths 2
Condo Fees $50
HOA Fees $50/mo
Year Built 2005
Annual Tax Amount $3,451
Tax Year 2023
Lot Size 8,276 Sqft
Property Description
Exquisite residence situated on Divot Loop in Sutherlin, Oregon. This remarkable home is part of the Knowles East Planned Unit Development and offers a generous living space of 1785 square feet. The interior features high vaulted ceilings in the living room, dining room, and kitchen areas, creating an open and spacious atmosphere. A double-sided fireplace adds a touch of elegance and warmth to the home. The kitchen is equipped with an island and a gas range, providing a perfect space for culinary enthusiasts. The primary suite is exceptionally spacious and boasts vaulted ceilings, adding to the overall grandeur of the room. The en-suite bathroom features a luxurious jetted tub and a walk-in closet, ensuring a tranquil retreat for relaxation. One of the highlights of this beautiful home is the private covered patio, where you can unwind and enjoy the serene surroundings. The double car garage provides ample parking space, and there is additional parking available behind the gate.The yard is designed for low maintenance, allowing you to spend more time enjoying the nearby Umpqua Golf Resort. From the front of the home, you can enjoy captivating views of the stunning golf course, adding to the overall charm of the property. With its desirable location and impressive features, this home offers a perfect blend of comfort, style, and natural beauty.Heating and air new in 2022. Ring doorbell ,Ecobee call or text for more pictures. Virtual Media coming soon
Location
State OR
County Douglas
Area _256
Zoning RES
Rooms
Basement None
Interior
Interior Features Garage Door Opener, Hardwood Floors, Jetted Tub, Sprinkler, Tile Floor
Heating Forced Air
Cooling Central Air
Fireplaces Number 1
Fireplaces Type Gas
Appliance Dishwasher, Free Standing Range, Free Standing Refrigerator, Island
Exterior
Exterior Feature Covered Patio, Fenced, Sprinkler, Yard
Parking Features Attached
Garage Spaces 2.0
View Golf Course, Territorial
Roof Type Shingle
Garage Yes
Building
Lot Description Level
Story 1
Foundation Concrete Perimeter
Sewer Public Sewer
Water Public Water
Level or Stories 1
Schools
Elementary Schools Sutherlin
Middle Schools Sutherlin
High Schools Sutherlin
Others
HOA Name Knolls Estates, established in 1994, began construction in 1998. This community offers homes on spacious lots ranging from 1/5 to 1/4 of an acre. The subdivision features common areas for recreational activities
Senior Community No
Acceptable Financing Cash, Conventional, FHA, VALoan
Listing Terms Cash, Conventional, FHA, VALoan
Read Less Info
Want to know what your home might be worth? Contact us for a FREE valuation!

Our team is ready to help you sell your home for the highest possible price ASAP


"My job is to find and attract mastery-based agents to the office, protect the culture, and make sure everyone is happy! "






