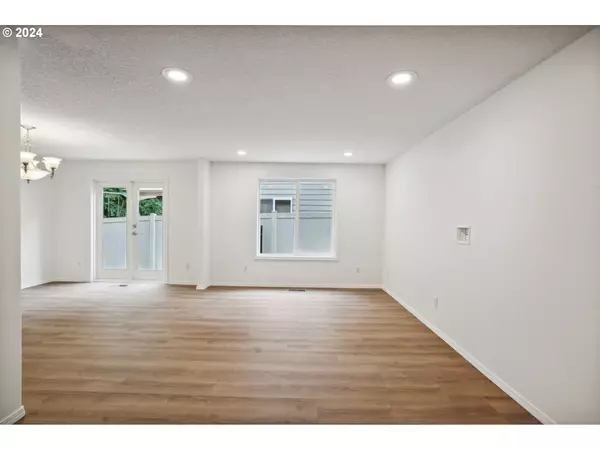Bought with MORE Realty, Inc
$570,000
$575,000
0.9%For more information regarding the value of a property, please contact us for a free consultation.
5 Beds
2.1 Baths
2,580 SqFt
SOLD DATE : 11/13/2024
Key Details
Sold Price $570,000
Property Type Single Family Home
Sub Type Single Family Residence
Listing Status Sold
Purchase Type For Sale
Square Footage 2,580 sqft
Price per Sqft $220
MLS Listing ID 24426874
Sold Date 11/13/24
Style Stories2
Bedrooms 5
Full Baths 2
Year Built 2006
Annual Tax Amount $4,440
Tax Year 2024
Lot Size 6,098 Sqft
Property Description
This property features a covered front porch, water feature and keyless entry. The entry boasts a soaring ceiling and clerestory window. The great room includes a family room with recessed lighting. Island/breakfast bar kitchen is equipped with black stainless appliances such as a dishwasher, built-in microwave, glass cooktop electric range, and refrigerator. The kitchen also offers granite tiled counters with tiled backsplash, abundant cabinetry with accessory space above, a composite sink, pantry, and recessed lighting. Adjacent is the separate kitchen dining area with full-lite double door access to the side yard. Primary en-suite on the main level features a ceiling light fan, walk-in closet, slider access to the covered patio, dual sink tiled vanity, tile surround jet tub, separate dual head shower tiled up to the ceiling. The upper level includes three additional bedrooms with closets, fifth bedroom with French door entry and closet, a spacious loft, laundry room with a folding counter. Powder room with a single sink tiled vanity, and an upper-level full bath with dual sink tiled vanity, combo soak tub and dual head shower. Interior features include a great room concept, primary en-suite on the main level, New LVP flooring throughout, tile flooring, freshly painted interior, CAT 6 wiring, and a Simplisafe home security system. Exterior features comprise a covered front porch, large covered patio, tiered backyard, raised beds, chicken coop, greenbelt, water feature near the front entry, an interior door with pet door access into the garage. 2-car garage, man door with pet door access to the side yard, washer and dryer hookups, additional backyard fencing for security, vinyl shed, landscaped yard with front sprinklers, and a neighborhood park nearby.
Location
State WA
County Clark
Area _50
Rooms
Basement Crawl Space
Interior
Interior Features Ceiling Fan, Garage Door Opener, Granite, Jetted Tub, Laundry, Luxury Vinyl Plank, Soaking Tub, Tile Floor
Heating Forced Air
Cooling Central Air
Appliance Dishwasher, Disposal, Free Standing Range, Free Standing Refrigerator, Granite, Microwave, Pantry, Plumbed For Ice Maker, Stainless Steel Appliance, Tile
Exterior
Exterior Feature Covered Patio, Fenced, Porch, Poultry Coop, Raised Beds, Sprinkler, Tool Shed, Water Feature, Yard
Parking Features Attached
Garage Spaces 2.0
View Trees Woods
Roof Type Composition
Garage Yes
Building
Lot Description Green Belt
Story 2
Sewer Public Sewer
Water Public Water
Level or Stories 2
Schools
Elementary Schools Union Ridge
Middle Schools View Ridge
High Schools Ridgefield
Others
Senior Community No
Acceptable Financing Assumable, Cash, Conventional, FHA, VALoan
Listing Terms Assumable, Cash, Conventional, FHA, VALoan
Read Less Info
Want to know what your home might be worth? Contact us for a FREE valuation!

Our team is ready to help you sell your home for the highest possible price ASAP


"My job is to find and attract mastery-based agents to the office, protect the culture, and make sure everyone is happy! "






