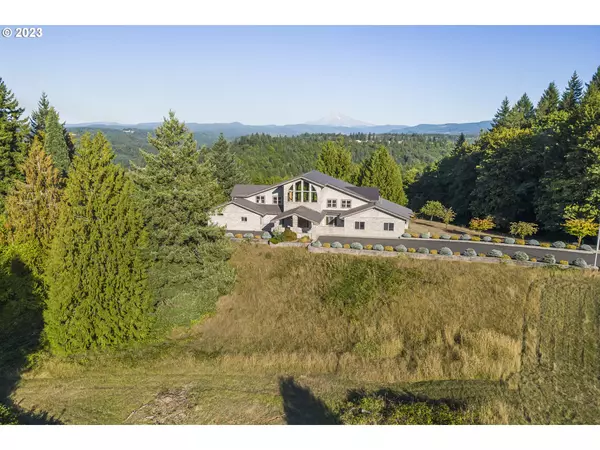Bought with Redfin
$1,140,000
$1,349,899
15.5%For more information regarding the value of a property, please contact us for a free consultation.
8 Beds
6.1 Baths
7,754 SqFt
SOLD DATE : 11/21/2024
Key Details
Sold Price $1,140,000
Property Type Single Family Home
Sub Type Single Family Residence
Listing Status Sold
Purchase Type For Sale
Square Footage 7,754 sqft
Price per Sqft $147
MLS Listing ID 24192623
Sold Date 11/21/24
Style Craftsman, Custom Style
Bedrooms 8
Full Baths 6
Year Built 1992
Annual Tax Amount $24,750
Tax Year 2023
Lot Size 3.090 Acres
Property Description
I have been a realtor for 30 years and in this area and I have never seen a home as magnificent as this one. This is assessed at over 3 million dollars! This estate has some of the most amazing word work I have ever seen. As you roam the 7000+ square feet you will notice that every bathroom and even the kitchen has been upgraded, many with all new fixtures with granite countertops in everyone. The deck, which has amazing views of the valley and Mt Hood, has been rebuilt with new decking and rails. This home has bathrooms in 6 of the bedrooms! If you think it is impossible to buy a home like this for this price you would be wrong. It was purchased from a bank with a few issues at a considerable discount and the seller is passing that discount on to the new buyers. What you will find now is amazing. 3 new heat pumps, $50,000 spent sealing windows, some new flooring and special attention brought to restoring the home to its original luster. Come see it today before it is gone.
Location
State OR
County Clackamas
Area _144
Zoning resid
Rooms
Basement None
Interior
Interior Features Home Theater, Jetted Tub, Vaulted Ceiling, Washer Dryer, Wood Floors
Heating Forced Air90, Heat Pump
Cooling Heat Pump
Appliance Builtin Oven, Dishwasher, Free Standing Refrigerator
Exterior
Exterior Feature Deck, R V Parking, R V Boat Storage, Yard
Parking Features Attached, Oversized, TuckUnder
Garage Spaces 4.0
View Mountain, Territorial, Trees Woods
Roof Type Metal
Garage Yes
Building
Lot Description Level, Private, Private Road, Sloped
Story 3
Foundation Concrete Perimeter
Sewer Public Sewer
Water Public Water
Level or Stories 3
Schools
Elementary Schools Firwood
Middle Schools Cedar Ridge
High Schools Sandy
Others
Senior Community No
Acceptable Financing Cash, Conventional, FMHALoan, StateGILoan, USDALoan, VALoan
Listing Terms Cash, Conventional, FMHALoan, StateGILoan, USDALoan, VALoan
Read Less Info
Want to know what your home might be worth? Contact us for a FREE valuation!

Our team is ready to help you sell your home for the highest possible price ASAP


"My job is to find and attract mastery-based agents to the office, protect the culture, and make sure everyone is happy! "






