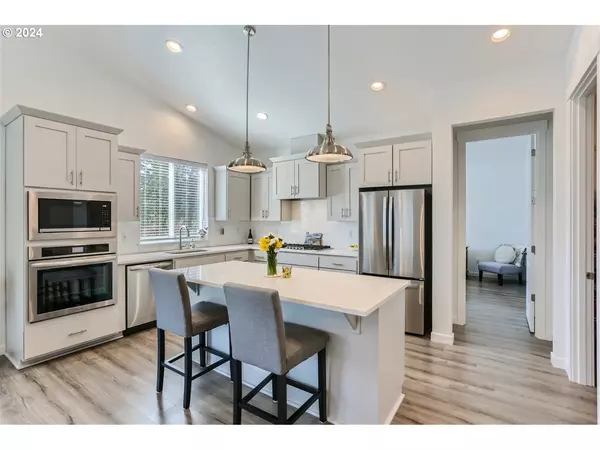Bought with eXp Realty, LLC
$449,900
$449,900
For more information regarding the value of a property, please contact us for a free consultation.
3 Beds
2 Baths
1,594 SqFt
SOLD DATE : 11/25/2024
Key Details
Sold Price $449,900
Property Type Single Family Home
Sub Type Single Family Residence
Listing Status Sold
Purchase Type For Sale
Square Footage 1,594 sqft
Price per Sqft $282
Subdivision The Hearth At Millican Creek
MLS Listing ID 24408550
Sold Date 11/25/24
Style Stories1, N W Contemporary
Bedrooms 3
Full Baths 2
Condo Fees $60
HOA Fees $60/mo
Year Built 2022
Annual Tax Amount $3,844
Tax Year 2023
Lot Size 8,276 Sqft
Property Description
OPEN HOUSE: Friday 10/18/2024 1-4 Don't miss the LAST week at this price - PRICE Improvement to $449,500! Welcome to the Heart of Wine Country at incredible value! Beautifully maintained, one-level offers an outstanding value at an unbeatable price. Over $35K of Seller upgrades to this better-than-new construction home. Highlights of this stunning home: Step inside to be greeted by high ceilings, 8 foot doors & a bright, open floor plan. Upgraded flooring includes stylish laminate & waterproof luxury vinyl tile in both bathrooms & laundry room. Spacious, inviting Great Room: Enjoy cozy evenings in the vaulted great room, complete with a gas fireplace & upgraded fan.- Gourmet Kitchen: Quartz countertops, custom tile backsplash, upgraded stainless pendant lights, stainless farm sink, gas cooking, stainless steel appliances, a built-in microwave, beautiful, soft close cabinetry, and a spacious pantry with custom-built shelving.- Luxurious Primary Suite: Relax in the vaulted primary bedroom with ensuite bathroom featuring a dual vanity, quartz counters, a walk-in shower, and a large walk-in closet with built-in organizers.- Comfortable Additional Bedrooms: Each bedroom offers high ceilings, & closet organizers! Central A/C to keep you comfortable! - Turnkey Ready: Includes a newer, stainless steel fridge, ring doorbell, & outdoor shed- Outdoor Oasis: The fully fenced yard and covered patio provide a perfect setting for outdoor relaxation and entertainment, with added privacy from no direct neighbors behind or on the east side of the home. HOA maintains Front-yard with inground sprinklers! Back-yard features Zeroscape landscaping. All of this is Nestled between the charming Newberg-Dundee & McMinnville communities, this home offers the best of both worlds-small-town charm with easy access to big-city amenities. THIS HOME GOING OFF MARKET 10/19. DON'T MISS THIS HEAD SCRATCHING OPPORTUNITY OF GAINING INSTANT EQUITY!!
Location
State OR
County Yamhill
Area _156
Rooms
Basement Crawl Space
Interior
Interior Features Garage Door Opener, High Ceilings, High Speed Internet, Hookup Available, Laminate Flooring, Laundry, Luxury Vinyl Tile, Quartz, Sprinkler, Vaulted Ceiling
Heating Forced Air
Cooling Central Air
Fireplaces Number 1
Fireplaces Type Gas
Appliance Builtin Oven, Convection Oven, Cooktop, Dishwasher, Disposal, Down Draft, Free Standing Refrigerator, Gas Appliances, Island, Microwave, Pantry, Plumbed For Ice Maker, Quartz, Stainless Steel Appliance, Tile
Exterior
Exterior Feature Covered Patio, Fenced, Porch, Sprinkler, Storm Door, Tool Shed, Xeriscape Landscaping, Yard
Parking Features Attached
Garage Spaces 2.0
View Territorial
Roof Type Composition
Garage Yes
Building
Lot Description Gentle Sloping
Story 1
Foundation Concrete Perimeter
Sewer Public Sewer
Water Public Water
Level or Stories 1
Schools
Elementary Schools Wascher
Middle Schools Other
High Schools Mcminnville
Others
Senior Community No
Acceptable Financing Cash, Conventional, FHA, USDALoan, VALoan
Listing Terms Cash, Conventional, FHA, USDALoan, VALoan
Read Less Info
Want to know what your home might be worth? Contact us for a FREE valuation!

Our team is ready to help you sell your home for the highest possible price ASAP


"My job is to find and attract mastery-based agents to the office, protect the culture, and make sure everyone is happy! "






