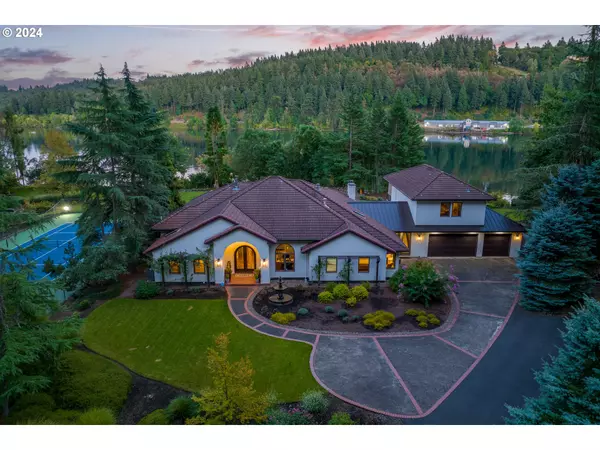Bought with MORE Realty
$4,350,000
$4,495,000
3.2%For more information regarding the value of a property, please contact us for a free consultation.
4 Beds
4.2 Baths
6,451 SqFt
SOLD DATE : 11/26/2024
Key Details
Sold Price $4,350,000
Property Type Single Family Home
Sub Type Single Family Residence
Listing Status Sold
Purchase Type For Sale
Square Footage 6,451 sqft
Price per Sqft $674
MLS Listing ID 24238457
Sold Date 11/26/24
Style Mediterranean Mission Spanish
Bedrooms 4
Full Baths 4
Year Built 1995
Annual Tax Amount $37,753
Tax Year 2023
Lot Size 4.900 Acres
Property Description
Unmatched riverside paradise in West Linn with a beautifully reimagined home on five acres with 270 feet of shoreline. Casually elegant resort-style living beautifully updated by the homeowners and Champion Construction, this home seamlessly blends modern elegance with rustic charm. Open, flowing layout enjoying panoramic river views with a spacious great room leading to expansive covered and uncovered outdoor spaces perfect for entertaining. Private tennis/pickleball court, oversized hot tub with waterfall features, riverfront patio, covered boat dock with lift and sunny deck, fenced garden and gorgeous Eamonn Hughes-designed water garden. Separate three-car garage with RV storage and second-floor guest apartment. Spectacular glass-front wine room, entertainer's kitchen and deluxe main floor primary suite. Gated entry at the end of a quiet lane bordering 40 acres of protected forest. Quick access to golf, wineries, shopping and entertainment from this private estate.
Location
State OR
County Clackamas
Area _147
Zoning TBR
Interior
Interior Features Garage Door Opener, Granite, Hardwood Floors, High Ceilings, Laundry, Soaking Tub, Vaulted Ceiling, Wood Floors
Heating Forced Air
Cooling Central Air
Fireplaces Number 2
Fireplaces Type Gas
Appliance Builtin Oven, Builtin Range, Builtin Refrigerator, Dishwasher, Double Oven, Granite, Island, Wine Cooler
Exterior
Exterior Feature Athletic Court, Builtin Barbecue, Builtin Hot Tub, Covered Patio, Dock, Fire Pit, Garden, Guest Quarters, Patio, R V Parking, R V Boat Storage, Second Garage, Tennis Court, Water Feature, Yard
Parking Features Attached, Detached
Garage Spaces 6.0
Waterfront Description RiverFront
View River
Roof Type Tile
Garage Yes
Building
Lot Description Gated, Private, Secluded
Story 2
Sewer Septic Tank
Water Private, Well
Level or Stories 2
Schools
Elementary Schools Willamette
Middle Schools Athey Creek
High Schools Wilsonville
Others
Senior Community No
Acceptable Financing Cash, Conventional, OwnerWillCarry
Listing Terms Cash, Conventional, OwnerWillCarry
Read Less Info
Want to know what your home might be worth? Contact us for a FREE valuation!

Our team is ready to help you sell your home for the highest possible price ASAP


"My job is to find and attract mastery-based agents to the office, protect the culture, and make sure everyone is happy! "






