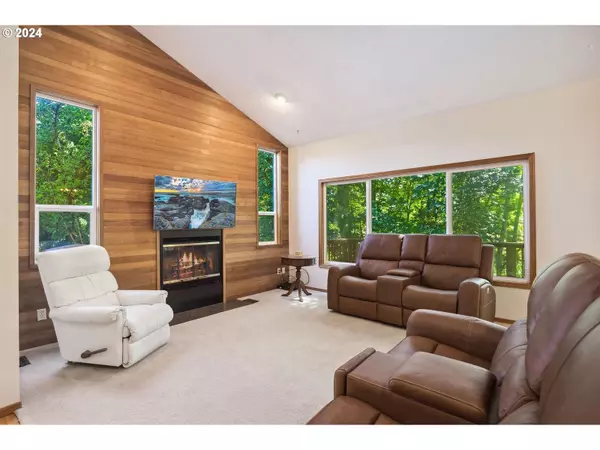Bought with Urban Nest Realty
$685,000
$699,000
2.0%For more information regarding the value of a property, please contact us for a free consultation.
4 Beds
3.1 Baths
2,452 SqFt
SOLD DATE : 12/04/2024
Key Details
Sold Price $685,000
Property Type Single Family Home
Sub Type Single Family Residence
Listing Status Sold
Purchase Type For Sale
Square Footage 2,452 sqft
Price per Sqft $279
MLS Listing ID 24592287
Sold Date 12/04/24
Style Custom Style, Traditional
Bedrooms 4
Full Baths 3
Year Built 1984
Annual Tax Amount $6,312
Tax Year 2023
Lot Size 10,454 Sqft
Property Description
Nestled at the end of a private cul-de-sac, this secluded home also boasts a tranquil setting situated next to a greenbelt. Quality and value abound in this one owner home. New roof & exterior painting in 2021. New heat pump & furnace in 2023. All new kitchen appliances & LVP flooring in the lower level also in 2023. Updated kitchen, upstairs bathroom and laundry room in 2024. New gutters & downspouts in 2024. Inside amenities include soaring vault & tons of natural light, real hardwood floors, wood burning fireplace, expansive decks recently re-stained with views of the greenbelt and more. Hard to find side yard with enough space for additional parking, room for a boat, camper trailer or small RV. Additional patio area, garden area as well as raised beds. This home is move-in ready!! All kitchen appliances and washer/dryer are included with the sale of the home. Only offers on OREF Forms. 2 hour notice before showings.
Location
State OR
County Washington
Area _151
Zoning RES-B
Rooms
Basement Crawl Space, Daylight, Full Basement
Interior
Interior Features Floor3rd, Ceiling Fan, Garage Door Opener, Hardwood Floors, High Ceilings, Laminate Flooring, Laundry, Quartz, Skylight, Tile Floor, Vaulted Ceiling, Vinyl Floor, Wallto Wall Carpet, Washer Dryer
Heating Forced Air
Cooling Heat Pump
Fireplaces Number 1
Fireplaces Type Wood Burning
Appliance Dishwasher, Disposal, Free Standing Range, Free Standing Refrigerator, Island, Microwave, Pantry, Quartz, Stainless Steel Appliance
Exterior
Exterior Feature Deck, Garden, Patio, Raised Beds, Sprinkler, Yard
Parking Features Attached
Garage Spaces 2.0
View Park Greenbelt, Trees Woods
Roof Type Composition
Garage Yes
Building
Lot Description Cul_de_sac, Gentle Sloping, Green Belt, Level, Public Road, Trees
Story 3
Foundation Concrete Perimeter, Slab
Sewer Public Sewer
Water Public Water
Level or Stories 3
Schools
Elementary Schools Cf Tigard
Middle Schools Fowler
High Schools Tigard
Others
Senior Community No
Acceptable Financing Cash, Conventional
Listing Terms Cash, Conventional
Read Less Info
Want to know what your home might be worth? Contact us for a FREE valuation!

Our team is ready to help you sell your home for the highest possible price ASAP


"My job is to find and attract mastery-based agents to the office, protect the culture, and make sure everyone is happy! "






