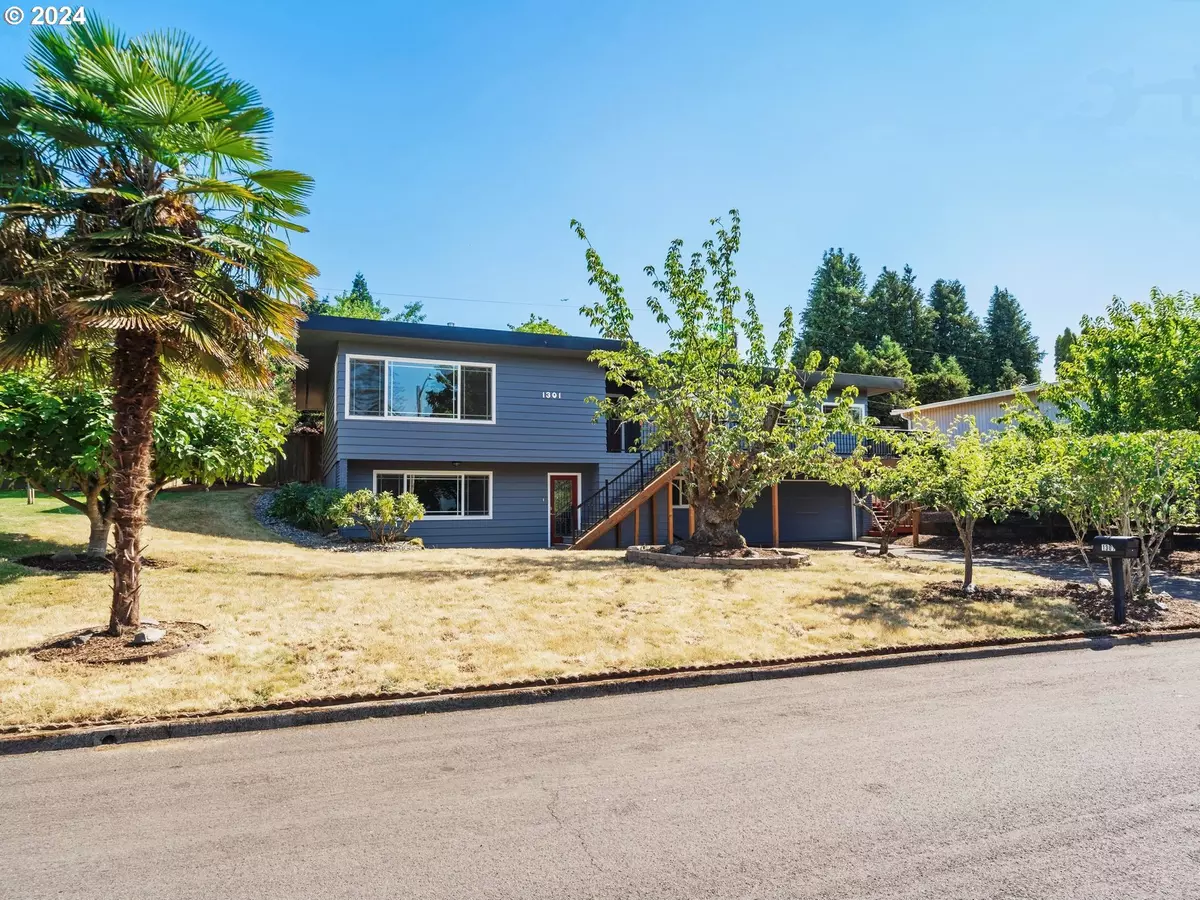Bought with Keller Williams Realty
$600,000
$599,000
0.2%For more information regarding the value of a property, please contact us for a free consultation.
4 Beds
3 Baths
2,960 SqFt
SOLD DATE : 12/04/2024
Key Details
Sold Price $600,000
Property Type Single Family Home
Sub Type Single Family Residence
Listing Status Sold
Purchase Type For Sale
Square Footage 2,960 sqft
Price per Sqft $202
MLS Listing ID 24469655
Sold Date 12/04/24
Style Daylight Ranch
Bedrooms 4
Full Baths 3
Year Built 1964
Annual Tax Amount $5,752
Tax Year 2024
Lot Size 9,147 Sqft
Property Description
Great new price! Nearly 3000sf! Welcome to this beautiful home on nearly 1/4 acre in Upper Lincoln. You'll love the hardwood floors, huge windows, and updated kitchen with quartz counters, island, gas range and stainless appliances. Daylight basement with 2nd front entrance has potential for separate living quarter. Fresh paint and other upgrades mean this home is ready for your finishing touches. Large fenced yard includes edible landscaping with grapes, plums, apples and more! Roof just inspected and routine maintenance done. Fridge, Washer and Dryer all stay! Peekaboo Mt. St. Helens view. Don't miss the huge bonus space on lower level & oversized garage ready for your work bench or extra toys. Home Warranty provided if requested for peace of mind! Be sure to ask your agent for a copy of the attached features list and edible landscaping map. So much house with so much potential for such an amazing price! Call today to schedule a showing!
Location
State WA
County Clark
Area _14
Rooms
Basement Daylight, Finished
Interior
Interior Features Garage Door Opener, Hardwood Floors, Washer Dryer
Heating Forced Air
Fireplaces Number 2
Fireplaces Type Gas
Appliance Builtin Range, Dishwasher, Disposal, Free Standing Refrigerator, Gas Appliances, Plumbed For Ice Maker, Quartz, Stainless Steel Appliance
Exterior
Exterior Feature Deck, Fenced, Yard
Parking Features Attached
Garage Spaces 2.0
View Mountain
Roof Type Membrane
Garage Yes
Building
Lot Description Gentle Sloping, Level, Trees
Story 2
Sewer Public Sewer
Water Public Water
Level or Stories 2
Schools
Elementary Schools Franklin
Middle Schools Discovery
High Schools Hudsons Bay
Others
Senior Community No
Acceptable Financing Cash, Conventional, FHA, VALoan
Listing Terms Cash, Conventional, FHA, VALoan
Read Less Info
Want to know what your home might be worth? Contact us for a FREE valuation!

Our team is ready to help you sell your home for the highest possible price ASAP


"My job is to find and attract mastery-based agents to the office, protect the culture, and make sure everyone is happy! "

